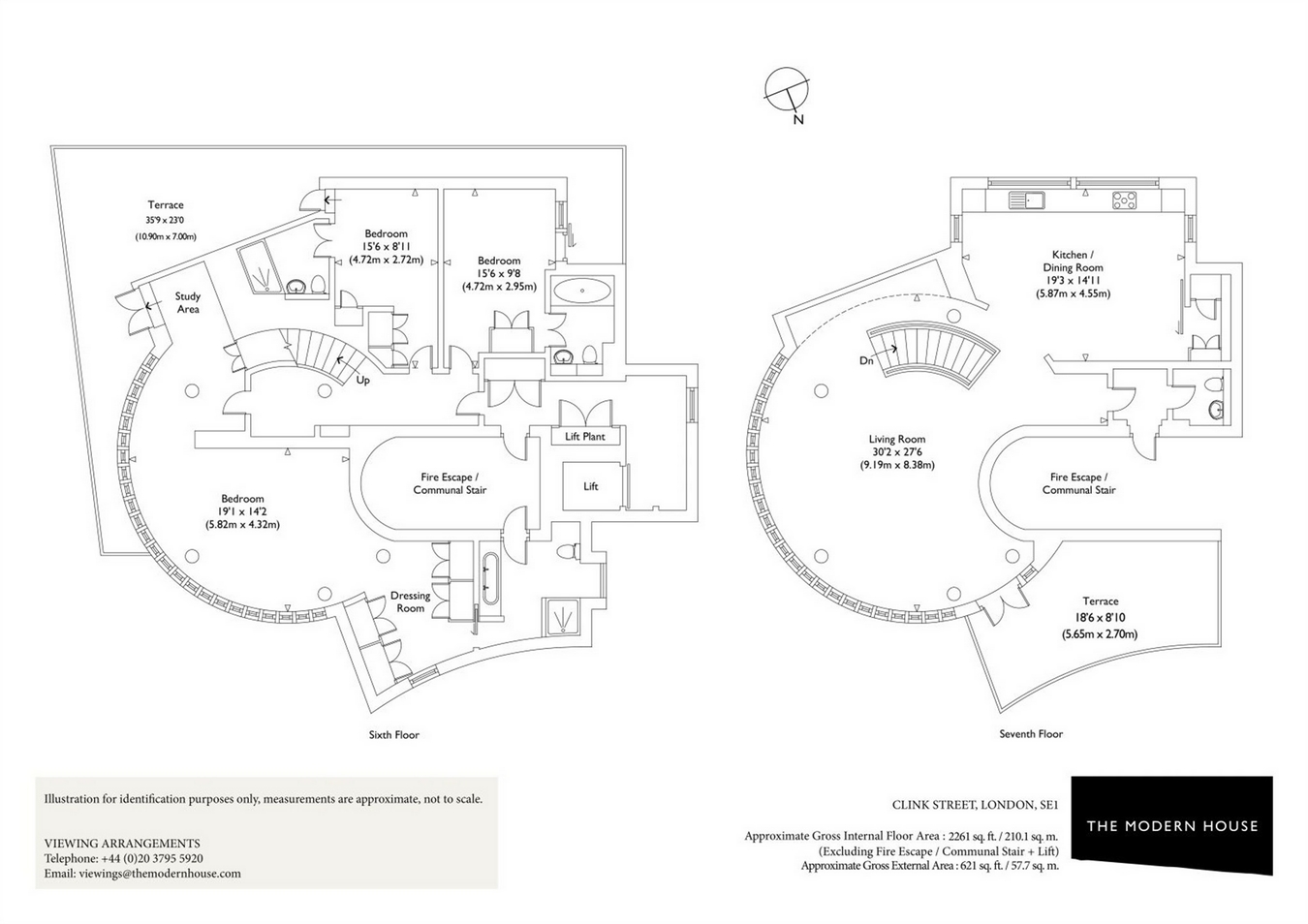3 Bedrooms Flat for sale in Victor Wharf, Clink Street, London SE1 | £ 4,000,000
Overview
| Price: | £ 4,000,000 |
|---|---|
| Contract type: | For Sale |
| Type: | Flat |
| County: | London |
| Town: | London |
| Postcode: | SE1 |
| Address: | Victor Wharf, Clink Street, London SE1 |
| Bathrooms: | 0 |
| Bedrooms: | 3 |
Property Description
This exceptional three-bedroom penthouse apartment, with private terraces and uninterrupted views of the River Thames, occupies the sixth and seventh floors of Victor Wharf. Designed by Rex Wilkinson and Piers Gough of architects czwg, the property is set within a sculptural cluster of geometric buildings over an historic site on Clink Street, and extends to approximately 2,200 sq ft internally.
The building consists of two four-storey brick cubes hinged by a tall glass silo with a beautifully crafted miranti hardwood frame. A second shorter glass ‘vat’ is halved to enact the transition of the building line of Clink Street and signal the entrance to the apartments.
The penthouse is arrived at via a leather-lined lift with key-operated private access to the sixth floor, where a demised lobby entrance approaches the front door. Once inside, a further hallway leads to two bedrooms on the right, both with built-in wardrobes, en-suite bath / shower rooms, and access to the wrap-around terrace. At the end of the hall, occupying the dramatic curvature of the ‘silo?, is the main bedroom and its shower room with slate sink and glass-brick wall. Even on the lower level, views are unobstructed and importantly, protected, looking over the rooftops of the Grade-ii listed Winchester Wharf to the river, Cannon Bridge, and the high rises of the city.
Great attention has been paid to materials and joinery throughout. Wardrobe doors are made from cedar with edging and drawers of walnut. Flooring is solid American walnut in all but the kitchen, bathrooms and two smaller bedrooms.
A staircase with glass balustrade, turns up to the seventh floor to reveal an expansive open-plan living room, arranged within the upper portion of the glazed cylinder with custom, curved sofas by George Smith of Chelsea. Bespoke cabinetry follows the round of the exterior as does an internal wall of bare plaster with polished bands taking their datum from the timber frames of the west-facing windows.
The kitchen and dining room is situated at the rear and bathed in light from large south-facing glazing. The kitchen is by Bultaup with rough-granite worktops and Gaggenau appliances. Behind a sliding door is a utility and larder.
Once the kitchen of the great hall of the Bishop of Winchester’s London residence, the original building stood for almost sixth centuries until it was demolished by fire in 1814. Many incarnations later and following a period of vacuity, the site was reimagined in the medieval vernacular of the still-cobbled street, jutting into and over the cart-width thoroughfare, while adopting the forms of the silos, wharf and railway architecture that surround it.
Czwg was founded in the mid-1970s by Nicholas Campbell, Rex Wilkinson, Roger Zogolovitch and Piers Gough. The practice helped to pioneer loft living in the 1980s, with projects including the Glass Building in Camden and Bankside Lofts on the South Bank. They have also designed one-off houses for a number of high-profile private clients, notably Janet Street-Porter.
The apartment has private CCTV, a fully integrated audio-visual system throughout by Cornflake, and air conditioning in the master bedroom and living room. The property is entitled to a parking permit from the local authority in nearby residents parking spaces.
Victor Wharf has an excellent bankside location on the corner of Clink Street and Stoney Street, at the northern extent of Borough Market and a short walk from the Globe Theatre and Tate Modern. Journalist Jonathan Margolis once mused of the immediate area, ‘I can think of nowhere in London more enchanting and exciting to live than Clink Street’. London Bridge station is around five minutes’ walk for Northern and Jubilee underground lines and National Rail services. The city is within ten minutes’ walk.
Tenure: Leasehold
Lease Length: Approx. 108 years (123 years from 2003)
Service Charge: Approx. £9,500 per annum
Ground Rent: Approx. £150 per annum
Property Location
Similar Properties
Flat For Sale London Flat For Sale SE1 London new homes for sale SE1 new homes for sale Flats for sale London Flats To Rent London Flats for sale SE1 Flats to Rent SE1 London estate agents SE1 estate agents



.png)










