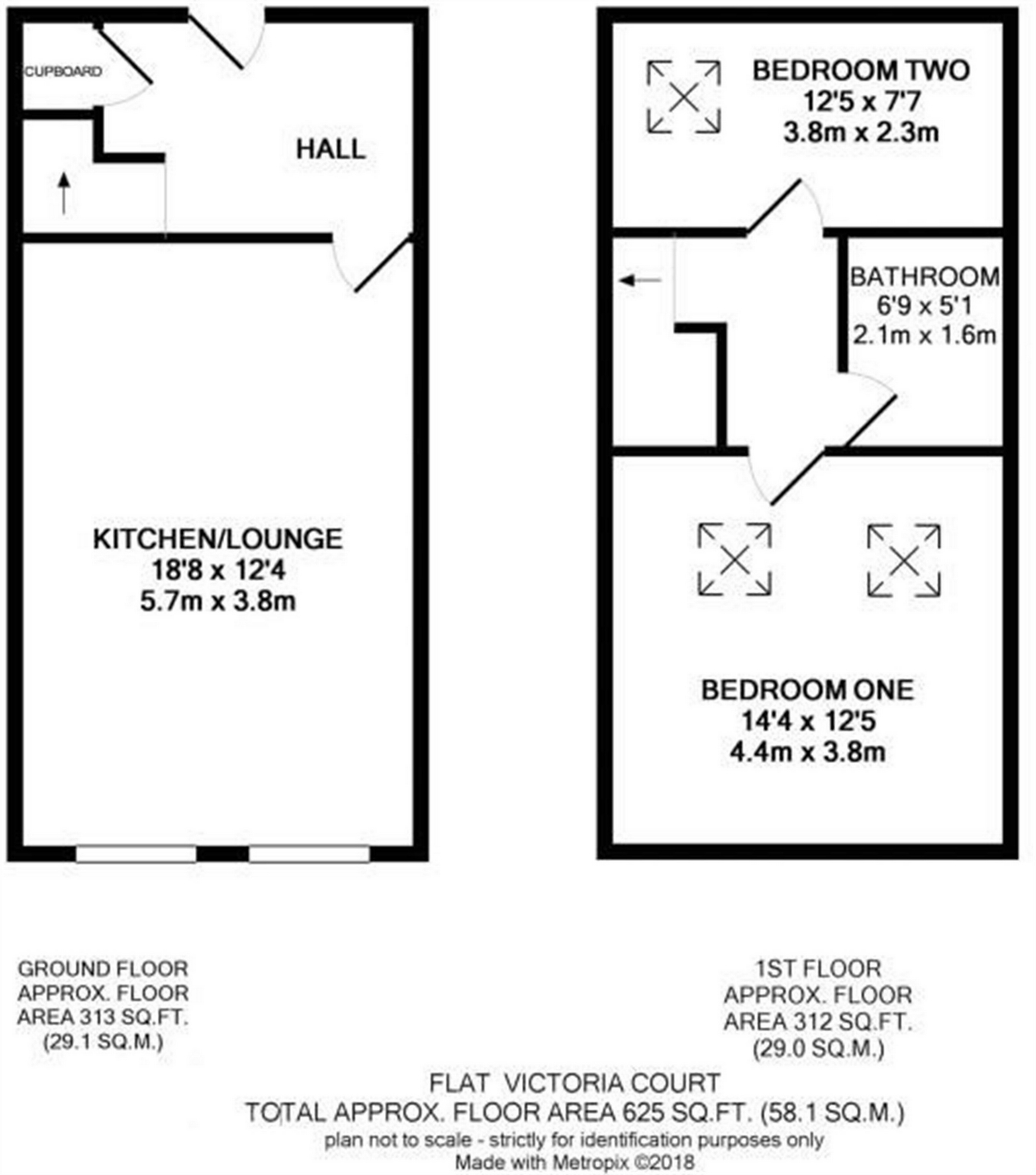2 Bedrooms Flat for sale in Victoria Court, Victoria Mews, Morley, Leeds, West Yorkshire LS27 | £ 99,950
Overview
| Price: | £ 99,950 |
|---|---|
| Contract type: | For Sale |
| Type: | Flat |
| County: | West Yorkshire |
| Town: | Leeds |
| Postcode: | LS27 |
| Address: | Victoria Court, Victoria Mews, Morley, Leeds, West Yorkshire LS27 |
| Bathrooms: | 0 |
| Bedrooms: | 2 |
Property Description
Cornerstone Estate Agents are delighted to offer for sale this 2nd floor and top floor duplex apartment situated in a stunning converted mill complex with high ceilings and exposed beams. The apartment is located in the heart of the popular market town of Morley which is located around five miles from Leeds city centre.
The property is situated in an excellent location surrounded by ample amenities including bars, pubs, cafes and restaurants. Shopping facilities are plentiful, a large Morrison’s super market is also walking distance from the apartment.
Morley has its own train station with a frequent service into Leeds which is walking distance from the apartment.
Local schools are superb with the closest primary school ranking outstanding by Ofsted and this being the same for the secondary school.
The apartment is situated in well-tendered grounds with a lawned area, a number trees and a number of planted borders. The apartment comprises an entrance hallway with a telephone intercom to allow automatic access from the ground floor entrance door, a storage cupboard, staircase to the top floor and access into the amazing open plan lounge, dining kitchen. The top floor has a landing, master bedroom, second double bedroom and a bathroom.
To conclude a stunning duplex apartment in a popular location of Leeds with excellent transport links, excellent amenities and brilliant schools.
Early viewing is recommended for this amazing duplex apartment. Our vendor informs us the apartment can be sold turnkey including the majority of its furniture/ furnishings subject to negotiation.
Ground Floor
Communal Hallway & Staircase
The Mill is accessed by a coded wooden door which can also be remotely opened from the apartment via an intercom. The communal areas of the development are neutrally decorated and have many arched windows which allow natural light to pour in. The apartment is accessed by a number of stairs.
The Apartment (Third Floor and Top Floor)
Hallway
You enter the apartment through a grey wooden door into a spacious hallway that has access to a large cupboard, a staircase leads to the top floor and a wooden door leads into the open plan lounge, dining kitchen.
Open Plan Lounge, Dining Kitchen
An amazing open plan space that boasts a gloss grey kitchen with ample lower and upper level cupboards with a contrasting worktop with tiled splash backs and a breakfast bar. The kitchen utilities comprise a stainless sink with drainer, oven, four ring hob with an extractor above, integrated fridge & freezer, integrated dish washer and space for a washing machine. The kitchen area is finished to a wood floor and the living area is carpeted. The overall décor is finished in neutral but a modern tone with two large windows that allow light to pour in and the ceilings are extremely high giving the feeling of space.
First Floor
Landing
A neutrally decorated landing with exposed beams, high vaulted ceiling and a sky light allows natural light in. The landing leads to the master bedroom, double bedroom and the bathroom.
Master Bedroom
A spacious and neutrally decorated bedroom. The master bedroom boasts exposed beams and two sky lights which allow natural light to pour in.
Double Bedroom
A neutrally decorated bedroom again with exposed beams and a skylight that allows natural light to pour in.
Bathroom
The bathroom benefits from a vaulted ceiling with exposed beams. The décor is neutral and the bathroom comprises bath with electric shower and glass screen. Wash basin over a vanity cupboard and a low level W.C. The majority of the bathroom is tiled.
Exterior
The Grounds
The grounds of the development are well kept with ample parking, lawned area, a number of trees and a number of raised borders.
Additional Information
Additional Information
Tenure – Leasehold – 999 years from 2002.
Service Charge & Buildings Insurance- _________ tbc.
Ground Rent - £200 per annum.
Please have the above confirmed by your solicitors.
Please be advised the Energy Performance Certificate will follow.
1. Money laundering - Purchasers and Tenants will be asked to produce identification documentation.
2. We endeavour to make our particulars accurate and reliable. However they are only a general guide to the property and if there is any aspect of our particulars which is of importance to you, please contact the office and we will be happy to check were we reasonably can.
3. Measurements: These approximate room sizes are only intended as general guidance.
4. Services: Please note we have not tested the services or any of the equipment or appliances in this property.
5. These particulars are issued in good faith but do not constitute representations of fact or form part of any offer or contract. The matters referred to in these particulars should be independently verified by prospective buyers or tenants. Neither cornerstone estate agents leeds limited nor any of its employees or agents has any authority to make or give any representation or warranty whatever in relation to this property.
Property Location
Similar Properties
Flat For Sale Leeds Flat For Sale LS27 Leeds new homes for sale LS27 new homes for sale Flats for sale Leeds Flats To Rent Leeds Flats for sale LS27 Flats to Rent LS27 Leeds estate agents LS27 estate agents



.png)










