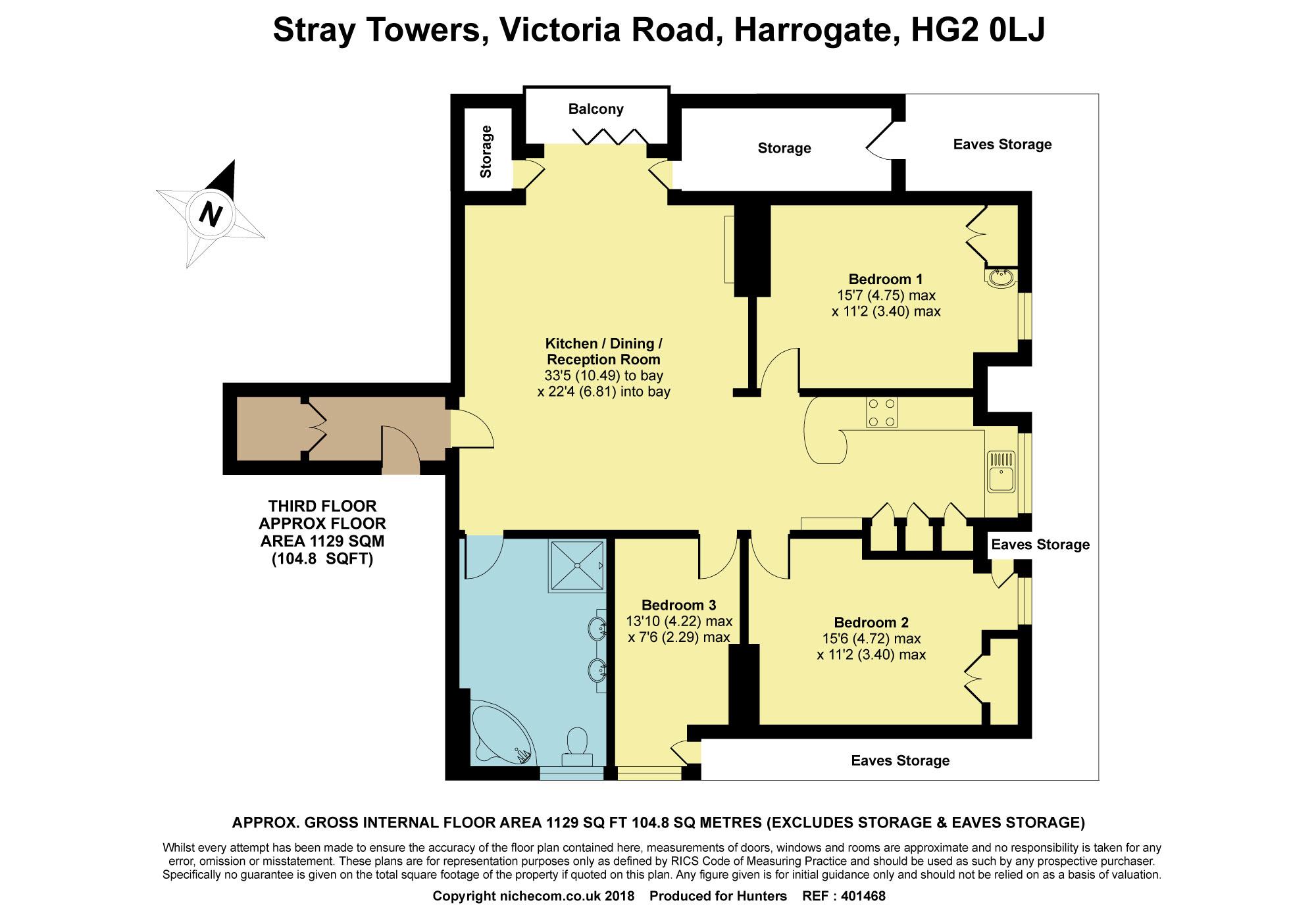3 Bedrooms Flat for sale in Victoria Road, Harrogate HG2 | £ 475,000
Overview
| Price: | £ 475,000 |
|---|---|
| Contract type: | For Sale |
| Type: | Flat |
| County: | North Yorkshire |
| Town: | Harrogate |
| Postcode: | HG2 |
| Address: | Victoria Road, Harrogate HG2 |
| Bathrooms: | 0 |
| Bedrooms: | 3 |
Property Description
An opportunity has arisen to acquire this stunning top floor apartment overlooking the Stray and forming part of one of the most attractive Strayside residences. Conveniently located centrally to the vibrant town centre and offering easy access to Montpellier Quarter with boutique shopping and a wide choice of bars and restaurants including the well renowned Betty's Tea Room.
The apartment has been tastefully refurbished to an incredibly high standard and briefly comprises: Communal entrance with secure key code access door with stairs and lift to the top floor, a private entrance hall opens to a large open plan living space with engineered American walnut flooring and incorporating lounge with open fire, inside outside balcony with Bi-fold doors providing open views over Harrogate, a formal dining area opens to the kitchen with high quality bespoke units with quartz work tops and integrated appliances. There are three bedrooms, one currently used as a study and luxury bathroom with a whirlpool bath with waterfall tap and walk in rainfall shower with glass screen.
To the outside are communal gardens with key code gate opening on to the Stray and residents only private parking accessed via private driveway.
Location
Stray Towers is situated in a sought after residential location off Victoria Road on the favoured South-west side of Harrogate overlooking the Stray within easy level walking distance of the town centre which offers a wide choice of shops, bars and restaurants. The beautiful Spa town of Harrogate is famous for the attractive Montpellier Quarter, highly regarded Betty's Tea Rooms, rhs Harlow Carr gardens, The Royal Hall and the Harrogate International Centre.
For those wishing to travel there is easy access to the train station which offers connections to the main line stations of York and Leeds giving fast services to London Kings Cross, Edinburgh and Manchester. Leeds Bradford Airport is approximately 12 miles away by car.
Directions
On entering Harrogate via West Park, turn left down the hill onto Parliament Terrace and left onto St. Mary's Walk, turn left onto Esplanade and continue up the hill and as the road bends around to the right, bear left into the private road signposted Stray Towers and into the car park overlooking the Stray.
Communal entrance lobby
Access via secure key code door with stairs and lift leading to top floor.
Private entrance hall
Double coat cupboard with pull down rail, door opening to:
'L' shaped open plan living space
10.19m (33' 5")max x 6.81m (22' 4") max
lounge area
With engineered American walnut flooring the lounge area has open fire, inside outside balcony with Bi-fold doors providing open views over Harrogate, TV point, two radiators, inset ceiling spot lights, fitted cupboard and shelving, walk-in eaves storage with lighting, formal dining space leading to:
Breakfast kitchen
High quality Bespoke kitchen with Quartz working surfaces with inset sink unit and mixer taps, range of integrated appliances to include: Dishwasher, washer/dryer, wine cooler, and fridge freezer, inset four ring neff ceramic hob with extractor hood and electric oven under, breakfast bar, pantry cupboard, inset spot lights, back ground mood lighting. Double glazed windows offering stunning views over the Stray.
Bedroom one
4.75m (15' 7") x 3.40m (11' 2")
Fitted double wardrobes, UPVC double glazed window to side elevation with views over the Stray, TV point, radiator, inset ceiling spot lights, circular sink unit with mixer tap, fitted double cupboard.
Bedroom two
4.72m (15' 6") x 3.40m (11' 2")
Fitted double wardrobe, UPVC double glazed window to side elevation with views over the Stray, inset ceiling spot lights, eaves storage with lighting which houses condensing boiler.
Bedroom three
4.22m (13' 10") x 2.29m (7' 6")
UPVC double glazed window, radiator, fitted cupboard, eaves storage.
Bathroom
Quality fitted suite comprising corner whirlpool bath with waterfall tap, walk-in rainfall shower with glass screen, low level WC, his and hers sinks, chrome heated towel rail, under floor heating, UPVC double glazed window to rear elevation, part tiled walls, tiled flooring with under floor heating, extractor fan.
Outside
Fore courted lawned gardens with flower beds and key entry gate leading on to the Stray and residents parking.
Property Location
Similar Properties
Flat For Sale Harrogate Flat For Sale HG2 Harrogate new homes for sale HG2 new homes for sale Flats for sale Harrogate Flats To Rent Harrogate Flats for sale HG2 Flats to Rent HG2 Harrogate estate agents HG2 estate agents



.png)











