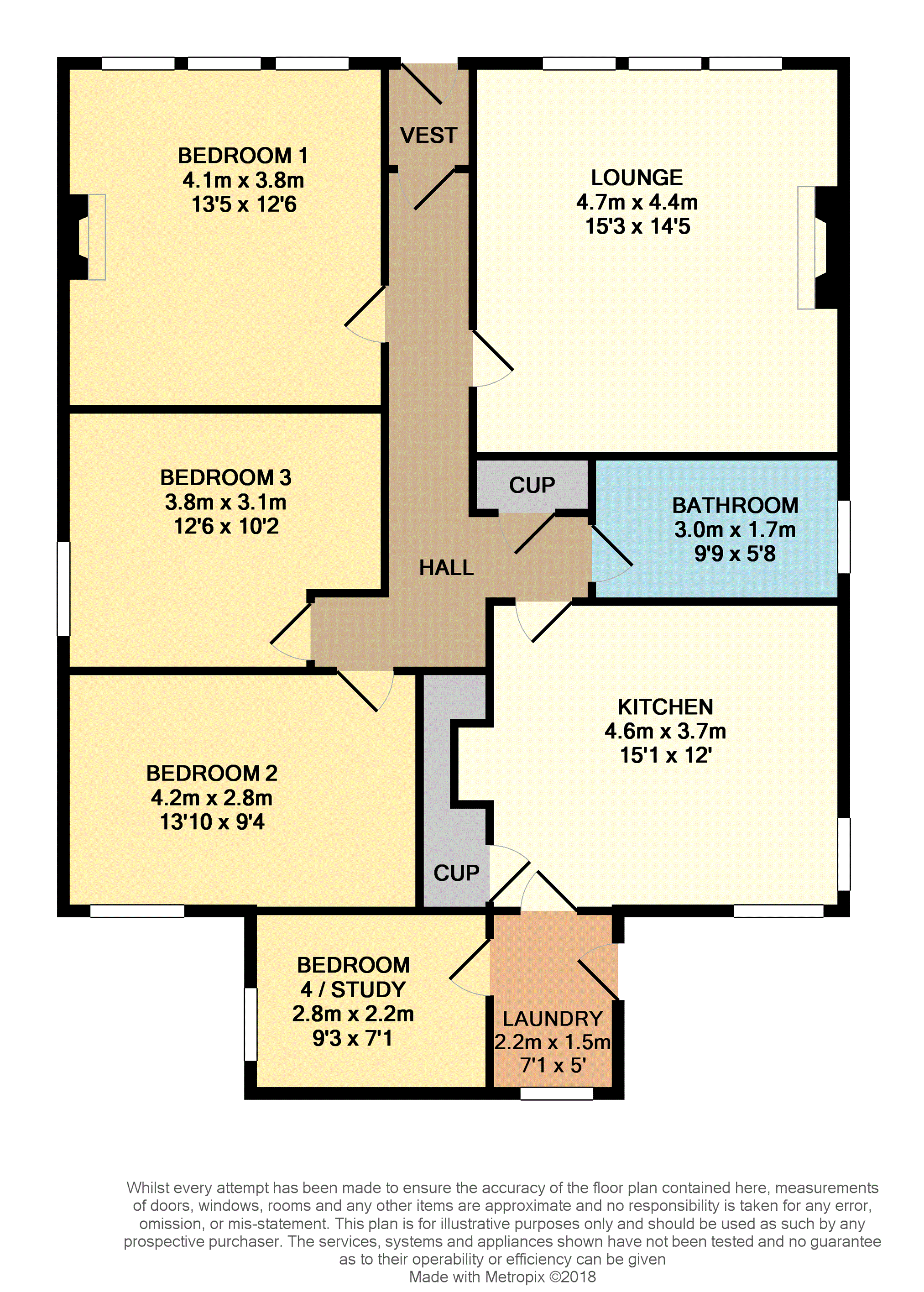4 Bedrooms Flat for sale in Victoria Street, Dunfermline KY12 | £ 210,000
Overview
| Price: | £ 210,000 |
|---|---|
| Contract type: | For Sale |
| Type: | Flat |
| County: | Fife |
| Town: | Dunfermline |
| Postcode: | KY12 |
| Address: | Victoria Street, Dunfermline KY12 |
| Bathrooms: | 1 |
| Bedrooms: | 4 |
Property Description
This rarely available 4 bed flat occupies the whole of the ground floor of a two storey detached building in this desired central area.
The subjects are fully self contained and comprises; Entrance/Vestibule, Hall, Lounge, Three Double Bedrooms, Dining Kitchen, Family Bathroom, Rear Vestibule/utility room (Siemans washing machine and tumble drier) with door leading to back garden and Fourth Bedroom/Play Room/Office.
The property further benefits from double glazing, gas central heating, many retained original features, 33m x 16m rear garden, garage and private driveway.
There is a good selection of primary and secondary schooling available nearby.
Dunfermline and the surrounding area provides ready access to many social, civic, recreational, sporting and shopping facilities.
From Dunfermline the commuter has access to the M90 motorway network, north to Perth and south across the Forth Road Bridge.
There are also two main line railway stations and a town centre located bus station.
Entrance
Entrance to the property is via a storm door leading into the entrance porch which has the original mosaic tiled flooring and an internal door with original ornate glazed panel leading into the hallway.
The hallway has recently installed hardwood flooring which extends to the lounge, bedroom one and kitchen. Wall lights in keeping with property.
Lounge
15'3" x 14'5"
This bright room is located to the front of the property with a large window formation providing ample natural light with recently installed wooden blinds / shutters. There is a marble fireplace with living flame gas stove acting as a focal point of the room with brass framed mirror above. There are wall lights to enhance period features. There is hardwood flooring, original cove detailing, central ceiling rose, picture rail and ample space for large lounge furniture.
Kitchen
13'9" x 12'
The kitchen is fitted with an excellent supply of modern units finished in cream with teak-style worktop and hardwood flooring, electric hob, Belfast style twin sink, integrated dishwasher, double oven, recessed microwave, tiled splash back, central island, recess for American style fridge/freezer and central light.
Bedroom One
13'3" x 12'6"
Double bedroom to the front of the property with large window formation providing natural light with recently installed wooden blinds / shutters. Feature fire place, wooden mantle, tiled hearth, tiled surround, original cove detailing, central ceiling rose, picture rail, press style cupboard and hardwood flooring. The period style wall light and extra height corner wardrobes with internal light are included in the sale.
Bedroom Two
13'11" x 9'4"
Double bedroom to the rear of the property with cove detailing, ceiling rose, picture rail, press style cupboard, extra height free standing wardrobes and carpeted flooring.
Bedroom Three
12'6" x 10'2"
Double bedroom to the side of the property with cove detailing, ceiling rose, carpet flooring and central light.
Bathroom
9'10" x 5'8"
To the side of the property. Free-standing Victorian roll-top bath, dado rail with lower panelling, pedestal sink, WC, window recess with seated area, under-storage, central light, ceiling rose and cove detailing.
Bedroom Four
9' x 7'1"
To the rear/side of the property with vinyl flooring, Venetian blinds and central light. Could be used as a single bedroom or a study.
Gardens
There are gardens to the front and rear, the front garden has stone steps leading up to the front door, good selection of bushes and shrubs for all year round colour.
The rear garden extends to some 35m x 16m.
Split in to three sections being a bark-chipped path with areas of grass borders and an assortment of small trees. The middle section comprises a central lawn with paved patio and tree surrounds. The third area could be utilised for a vegetable patch etc with a door leading to the garage and through to the driveway parking.
Property Location
Similar Properties
Flat For Sale Dunfermline Flat For Sale KY12 Dunfermline new homes for sale KY12 new homes for sale Flats for sale Dunfermline Flats To Rent Dunfermline Flats for sale KY12 Flats to Rent KY12 Dunfermline estate agents KY12 estate agents



.png)











