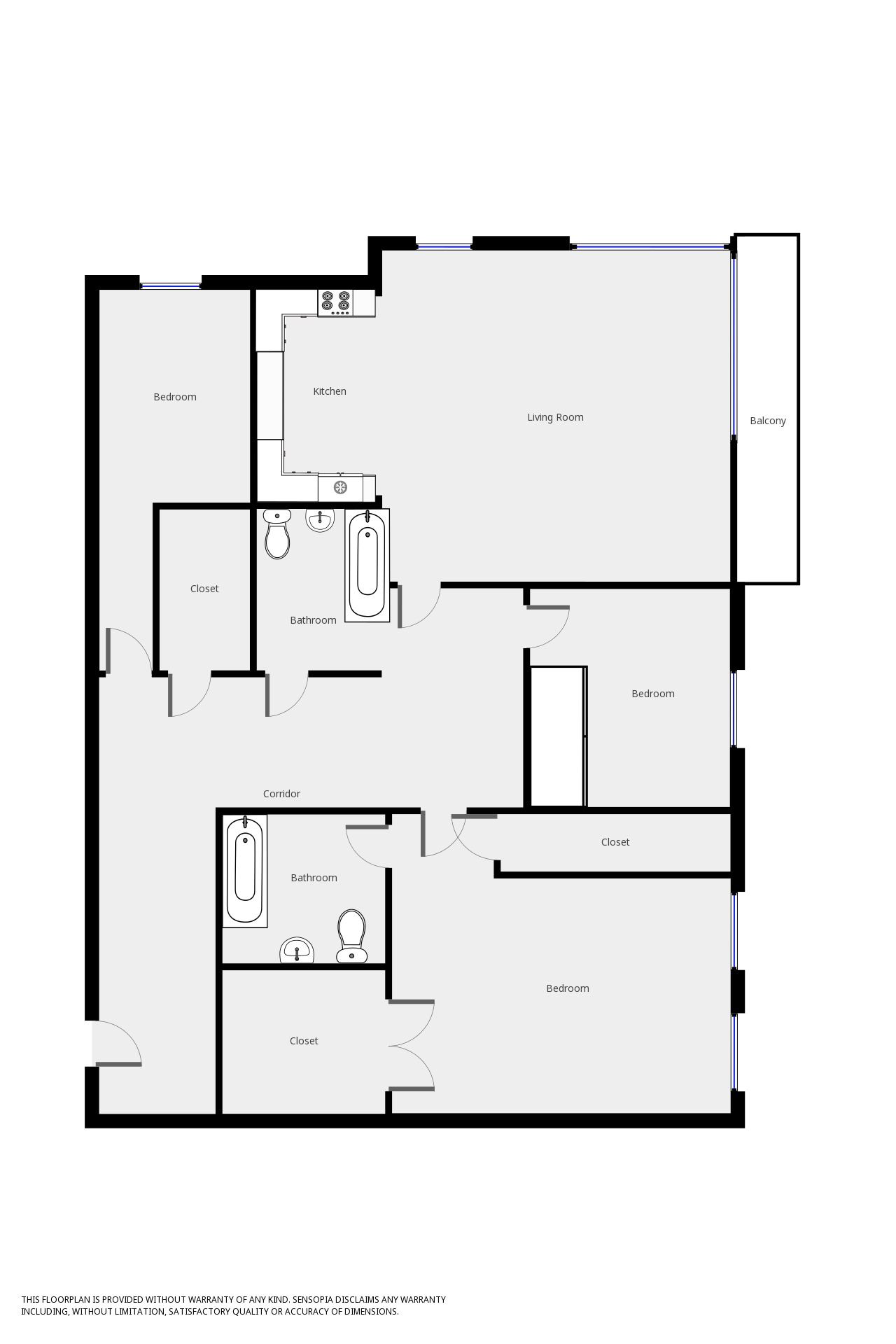3 Bedrooms Flat for sale in Victoria Wharf, Watkiss Way, Cardiff CF11 | £ 289,950
Overview
| Price: | £ 289,950 |
|---|---|
| Contract type: | For Sale |
| Type: | Flat |
| County: | Cardiff |
| Town: | Cardiff |
| Postcode: | CF11 |
| Address: | Victoria Wharf, Watkiss Way, Cardiff CF11 |
| Bathrooms: | 2 |
| Bedrooms: | 3 |
Property Description
Communal Entrance
Enter via double glazed front door, communal entrance comprises tiled flooring, smooth painted walls, mailboxes for all apartments, lift and stair well access to all floors and access to under croft parking.
Entrance Hall (4.98m x 2.88m (max))
Enter via solid wood door, the entrance hall comprises wood flooring, smooth painted walls, wall mounted electric radiator, closet housing boiler and a smooth finished ceiling.
Lounge And Dining Area (5.55m x 6.06m (max))
Enter via solid wood door, the lounge and dining area comprises wood flooring, smooth painted walls, two electric radiators, double glazed window to side aspect, four floor to ceiling double glaze windows, double glazed patio door to balcony and a smooth finished ceiling.
Kitchen (2.30m x 3.21m (max))
Access via lounge and dining room, the recently fitted kitchen comprises tiled flooring, smooth painted walls, stone effect work surfaces, tiled splash backs, base and eye level units and one a half bowl sink. There are a selection of integrated Neff appliances including electric hob, oven, stainless steel extractor, washing machine, fridge freezer and dish washer. The kitchen is completed with a double glazed port hole window, smooth finished ceiling and recess spots.
Master Bedroom (5.16 x 5.36 (max))
Enter via solid wood door, the master bedroom comprises wood flooring, smooth painted walls, wall mounted electric radiator, built in made to measure wardrobes, built in storage cupboard, two water facing double glazed windows and a smooth finished ceiling.
En Suite Shower Room (2.38m x 1.68m (max))
Enter via master bedroom, the en suite comprises tiled flooring, tiled walls, w/c, wash basin, double shower cubicle complete with glass door and overhead power shower, heated towel rail, ceiling extractor, smooth finished ceiling and recess spots.
Bedroom Two (3.48m x 4.06m (max))
Enter via solid wood door, the second bedroom comprises wood flooring, in built double door wardrobe, wall mounted electric radiator, water facing double glazed window and smooth finish ceiling.
Bedroom Three (5.31m x 2.62m (max))
Enter via solid wood door, bedroom three comprises wood flooring, smooth finish walls, double glazed port hole window, wall mounted electric radiator and smooth finish ceiling.
Master Bathroom (2.10m x 2.07m (max))
Enter via solid wood door, the master bathroom comprises tiled flooring, smooth finish walls, tiled splash bank over wash basin, paneled bath with over head shower, w/c, heated towel rail, smooth finish ceiling with recess spots.
Balcony
Access via lounge and dining area, the property benefits from a south facing balcony comprising wood flooring, metal railings and beautiful views of the River Ely.
Parking
The property benefits from an allocated under croft parking space and additional visitor parking.
Concierge Service
There is an on site twenty four hour concierge office located at the main gates of the development.
Tenure
We are advised that the property is leasehold and that original lease was granted a term of 999 years. We are further advised that there is a monthly service charge of £220 and an annual ground rent of £200.
Property Location
Similar Properties
Flat For Sale Cardiff Flat For Sale CF11 Cardiff new homes for sale CF11 new homes for sale Flats for sale Cardiff Flats To Rent Cardiff Flats for sale CF11 Flats to Rent CF11 Cardiff estate agents CF11 estate agents



.png)











