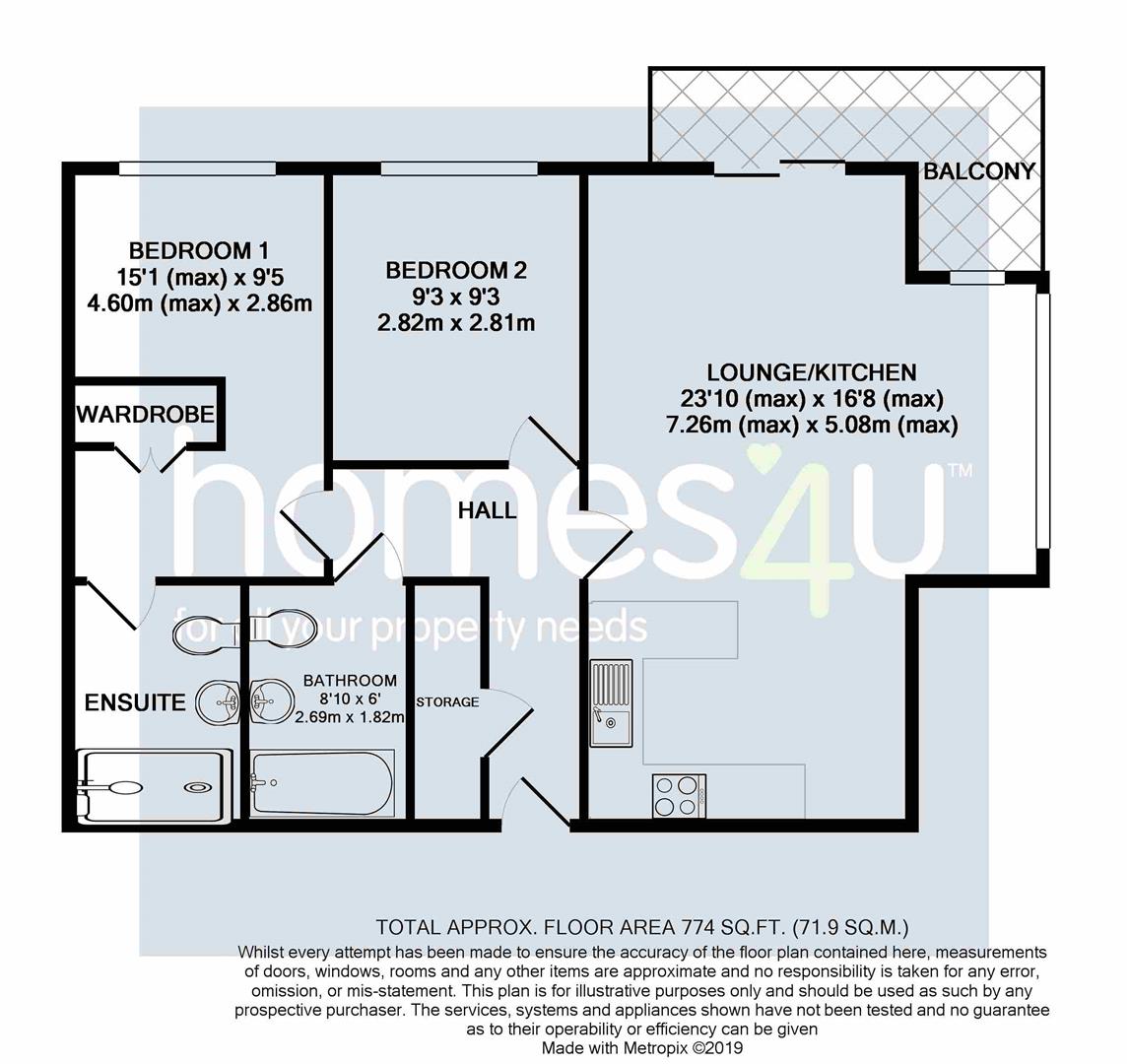2 Bedrooms Flat for sale in W3, Whitworth Street West, Manchester M1 | £ 280,000
Overview
| Price: | £ 280,000 |
|---|---|
| Contract type: | For Sale |
| Type: | Flat |
| County: | Greater Manchester |
| Town: | Manchester |
| Postcode: | M1 |
| Address: | W3, Whitworth Street West, Manchester M1 |
| Bathrooms: | 2 |
| Bedrooms: | 2 |
Property Description
Forth floor two bedrooms/two bathroom apartment with private wrap around balcony overlooking the canal and communal courtyard gardens. A secure, allocated parking underground space is included. The development is centrally located and benefits from a 24hr concierge and lift.
The property briefly comprises an entrance hallway with a storage cupboard. The lounge is spacious and open plan to the kitchen with access to a large wrap around private balcony area, wood flooring, video intercom system. The kitchen has a range of fitted base and wall units, tiled flooring, stainless steel sink, built-in electric oven and hob, integral dishwasher. The master bedroom has a double fitted wardrobe and en-suite, the second bedroom is also of a good size. There is also a main bathroom with bath and shower over.
W3 is situated on the corner of Whitworth Street West and Oxford Street opposite the Palace Theatre and close to Oxford Road Train Station. All of the city center's attractions are within easy reach, such as Central Library, Manchester Town Hall and China Town.
Entrance Hallway
With access to all room, spot lights and wood flooring. Large storage cupboard
Lounge (5.06 (max) x 4.01 (16'7" (max) x 13'1"))
With a large floor to ceiling double glazed window to the side aspect and front double gazed sliding doors leading to the private wrap around balcony. Video intercom system
Kitchen (3.68 x 3.10 (12'0" x 10'2"))
Open plan to living room. The kitchen comprises a range of fitted base and wall units with contrasting worktops, inset stainless steel circular sink with drainer, integral electric oven and hob with overhead extractor fan, integral dishwasher and space for fridge/freezer. Tiled flooring and ceiling spot lights
Bedroom (4.6 (max) x 2.86 (15'1" (max) x 9'4"))
Master bedroom with double wardrobe and changing area partitioned off from the rest of the bedroom. Access through to the en-suite
En-Suite (1.80 x 2.55 (5'10" x 8'4"))
With walk-in shower unit, low level w/c, vanity wash basin with wall mounted mirror above. Heated towel rail and extractor hood. Tiled flooring
Bedroom (2.82 x 3.26 (9'3" x 10'8"))
With double gazed window overlooking the rear courtyard and canal
Bathroom (2.69 x 1.82 (8'9" x 5'11"))
Leasehold Information
Service charge = £684.34 per quarter
Ground rent = £150.00 per year
Property Location
Similar Properties
Flat For Sale Manchester Flat For Sale M1 Manchester new homes for sale M1 new homes for sale Flats for sale Manchester Flats To Rent Manchester Flats for sale M1 Flats to Rent M1 Manchester estate agents M1 estate agents



.bmp)









