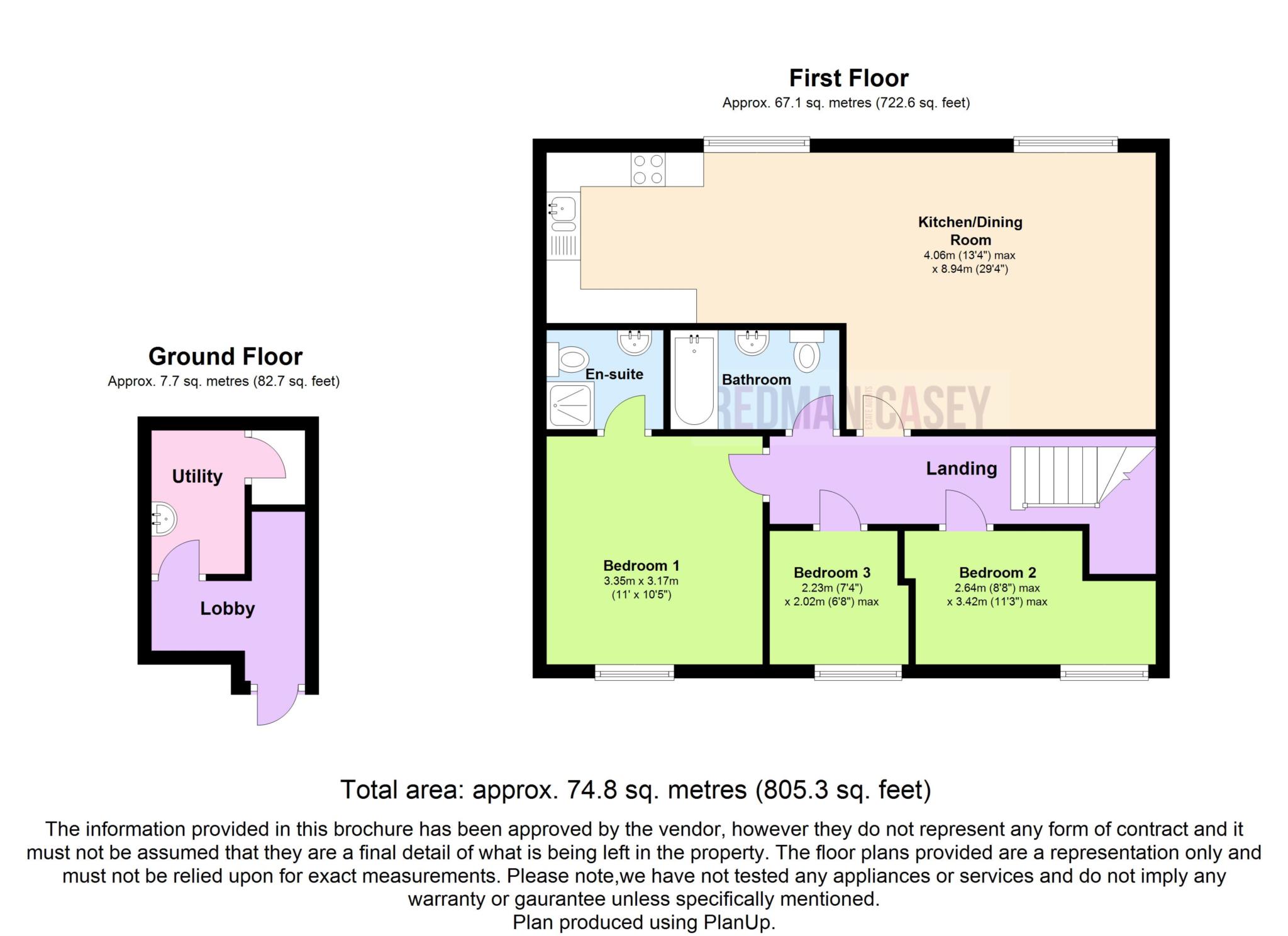3 Bedrooms Flat for sale in Wallsuches, Horwich, Bolton BL6 | £ 200,000
Overview
| Price: | £ 200,000 |
|---|---|
| Contract type: | For Sale |
| Type: | Flat |
| County: | Greater Manchester |
| Town: | Bolton |
| Postcode: | BL6 |
| Address: | Wallsuches, Horwich, Bolton BL6 |
| Bathrooms: | 2 |
| Bedrooms: | 3 |
Property Description
Positioned on the sought-after development of Arcon Village, Horwich, this Grade 2 listed, penthouse apartment in the Clockhouse building is immaculate. This unique property has the special feature of being a two-floor apartment with its own individual entrance to Wallsuches, a picturesque bridleway popular with walkers and horse riders. A duplex with an entrance lobby, utility room and stairs rising to the rooms on the upper level. The landing provides access to three, master en-suite, a three-piece bathroom, and a contemporary and flexible living area with dining and fitted kitchen. The apartment enjoys elevated, uninterrupted views across the development to the countryside beyond via a large double-glazed wooden sash windows, all with deep windowsills. All rooms on the upper level have characterful high ceilings. There are two allocated parking spaces. The apartment is located within easy reach to the village centre of Horwich, which is bustling with amenities, shops, restaurants and cafes. Middlebrook retail park, train station & motorways are easily accessible. This is a desirable home offering a wealth of versatility. It is located on Arcon village, a prestigious development that is highly maintained by its residents, and which has a notable community feel in a peaceful, semi-rural setting. Early viewing is an absolute must to fully appreciate all that is on offer
Lobby
Individual entrance to lobby with meter cupboard. American Walnut wood flooring, door to utility room, carpeted stairs in neutral colour rise to the upper level landing.
Utility Room - 4'6" (1.37m) x 8'2" (2.49m)
Access from the lobby to utility room with plumbing for washing and separate tumble-drying facilities, vanity wash basin, multiple power points, door to under stairs storage/hot water cylinder.
Landing
Stairs rise to upper level landing with door leading to further accommodation, neutral carpet.
Kitchen/Dining Room - 29'4" (8.94m) x 13'4" (4.06m)
Access from the landing to lounge area with double-glazed wooden sash windows, with views over the development to the countryside beyond. American Walnut wood flooring. Multiple power points. Open plan dining area with continuation of wood flooring. Ample space for dining. Two wall mounted electric storage heaters with wooden radiator covers. Open plan to fitted kitchen with a range of neutral wall and base units with contrasting walnut-effect work surfaces and neutral splash back tiling. Multiple power points. Integrated oven and grill with hob over and extractor. Integrated fridge and freezer, integrated dishwasher, inset single and quarter sink with mixer tap. Four chandeliers in art deco style. A versatile space totalling over 29 feet in length
Bedroom 1 - 10'5" (3.18m) x 11'0" (3.35m)
Accessed from the landing. Double-glazed wooden sash window with fitted blind in a neutral colour. Neutral carpet. Multiple power points, space for robes, wall mounted electric heater, door to en-suite. Chandelier.
En-suite
Three-piece suite with low level W.C. Shower cubicle with glass door and vanity wash basin. Marble flooring and elevations. Extractor fam.
Bedroom 2 - 11'3" (3.43m) x 8'8" (2.64m)
Good sized double room. Double-glazed wooden sash window with fitted blind in a neutral colour. Neutral carpet. Multiple power points, space for robes and wall mounted electric heater. Chandelier
Bedroom 3 - 6'8" (2.03m) x 7'4" (2.24m)
A flexible room that could be used as home office, nursery, dressing room, or single bedroom. Double-glazed wooden sash window with fitted blind in a neutral colour. Neutral carpet. Multiple power points and wall mounted electric heater.
Bathroom
Three piece suite with panelled bath, low level W.C. Vanity wash basin, partial tiled elevations, wall mounted electric heater. Access to loft.
Outside
Communal landscaped areas around the Clockhouse building and throughout the Arcon village estate are maintained by the property management company.
Notice
Please note we have not tested any apparatus, fixtures, fittings, or services. Interested parties must undertake their own investigation into the working order of these items. All measurements are approximate and photographs provided for guidance only.
Property Location
Similar Properties
Flat For Sale Bolton Flat For Sale BL6 Bolton new homes for sale BL6 new homes for sale Flats for sale Bolton Flats To Rent Bolton Flats for sale BL6 Flats to Rent BL6 Bolton estate agents BL6 estate agents














