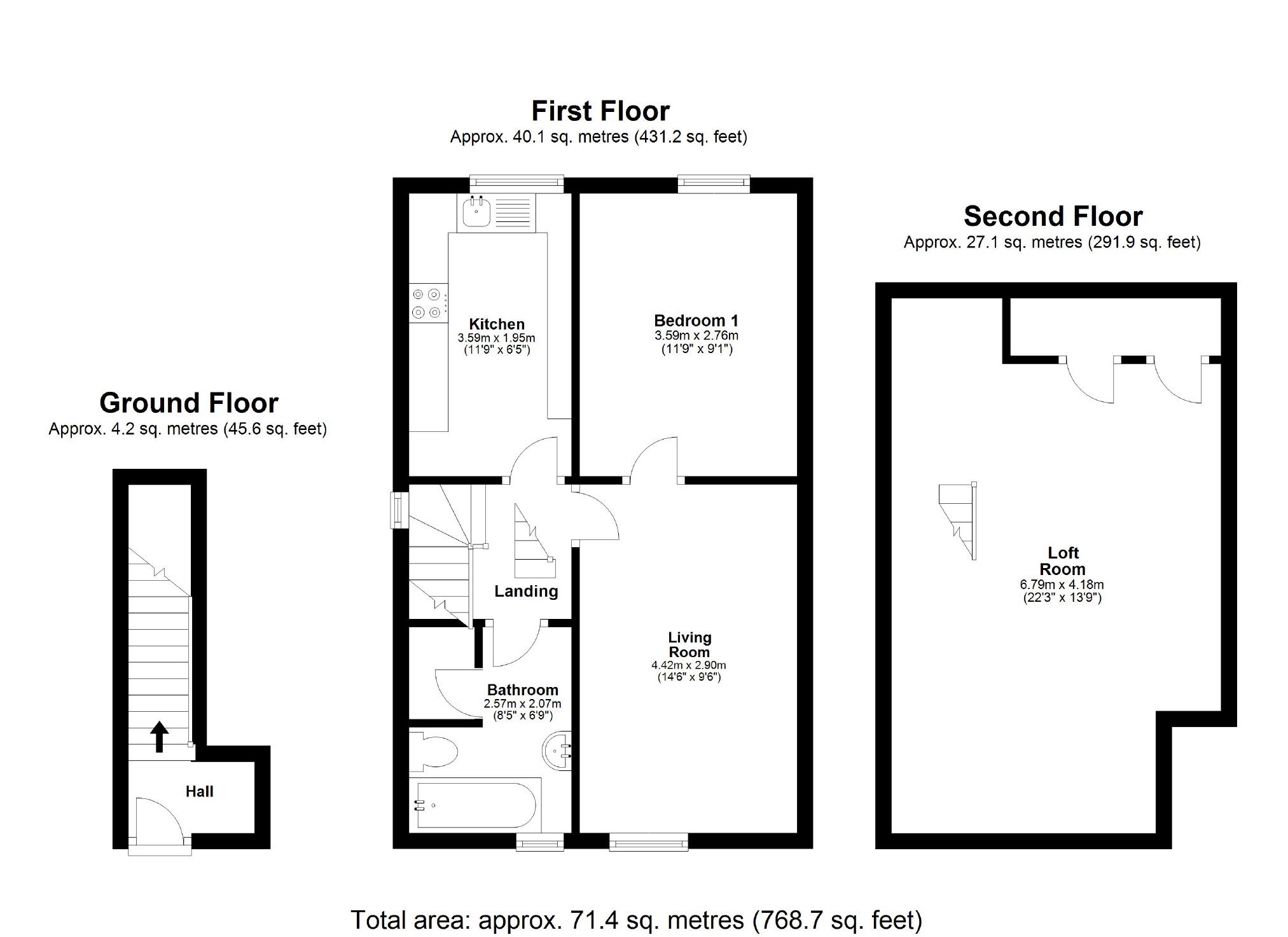1 Bedrooms Flat for sale in Walnut Tree Road, Cheadle Heath, Stockport SK3 | £ 117,500
Overview
| Price: | £ 117,500 |
|---|---|
| Contract type: | For Sale |
| Type: | Flat |
| County: | Greater Manchester |
| Town: | Stockport |
| Postcode: | SK3 |
| Address: | Walnut Tree Road, Cheadle Heath, Stockport SK3 |
| Bathrooms: | 1 |
| Bedrooms: | 1 |
Property Description
* ideal first time buy or buy to let investment opportunity * deceptively spacious * large usable loft space * private garden * resident parking space to front * no vendor chain *
Offered for sale with No Vendor Chain is this deceptively spacious one bedroom first floor flat with its own entrance hall, private garden, spacious loft & parking. Situated in Cheadle Heath the property is conveniently positioned close to many local shops, supermarkets, transport links & schools making this property an ideal opportunity for first time buyers or buy to let investors. An internal inspection will reveal: An entrance hall & landing, a well presented galley kitchen, a tiled bathroom, stylish 'New York themed' living room and one spacious double bedroom. Other features include full double glazing, gas central heating & a rather large, usable loft room. Externally there is residents parking & a private rear garden with pond. Call to view now.
Ground Floor
PVC front door to:
Hall
Stairs to first floor landing
First Floor
Landing
UPVC double glazed window to side, access hatch to loft space, doors to:
Living Room (4.42 x 2.90 (14'6" x 9'6"))
UPVC double glazed window to front, radiator, laminate flooring, TV point, Telephone point, door to:
Bedroom (3.59 x 2.76 (11'9" x 9'1"))
UPVC double glazed window to rear, radiator, fitted carpet flooring
Kitchen (3.59 x 1.95 (11'9" x 6'5"))
Fitted with a matching range of base & eye level units with worktop space over, space for under-counter fridge & freezer, plumbing for washing machine, space and gas point for cooker, stainless steel sink unit with drainer, tiled splashbacks, tiled flooring, radiator, UPVC double glazed window to rear, power points.
Bathroom (2.57 x 2.07 (8'5" x 6'9"))
Fiited with a matching three piece suite comprising: Panelled bath with shower over, pedestal wash hand basin & low level WC, tiled surrounds, storage cupboard containing boiler, UPVC double glazed window to front.
Loft Room (6.79 x 4.18 (22'3" x 13'9"))
Accessed via a loft hatch will pull down retracting ladder, incredibly spacious useable space, boarded and carpeted, superb storage, potential conversion (subject to planning permission) storage cupboards.
Outside
Front - residents off road parking space.
Rear - Enclosed, private garden with pond.
You may download, store and use the material for your own personal use and research. You may not republish, retransmit, redistribute or otherwise make the material available to any party or make the same available on any website, online service or bulletin board of your own or of any other party or make the same available in hard copy or in any other media without the website owner's express prior written consent. The website owner's copyright must remain on all reproductions of material taken from this website.
Property Location
Similar Properties
Flat For Sale Stockport Flat For Sale SK3 Stockport new homes for sale SK3 new homes for sale Flats for sale Stockport Flats To Rent Stockport Flats for sale SK3 Flats to Rent SK3 Stockport estate agents SK3 estate agents



.png)










