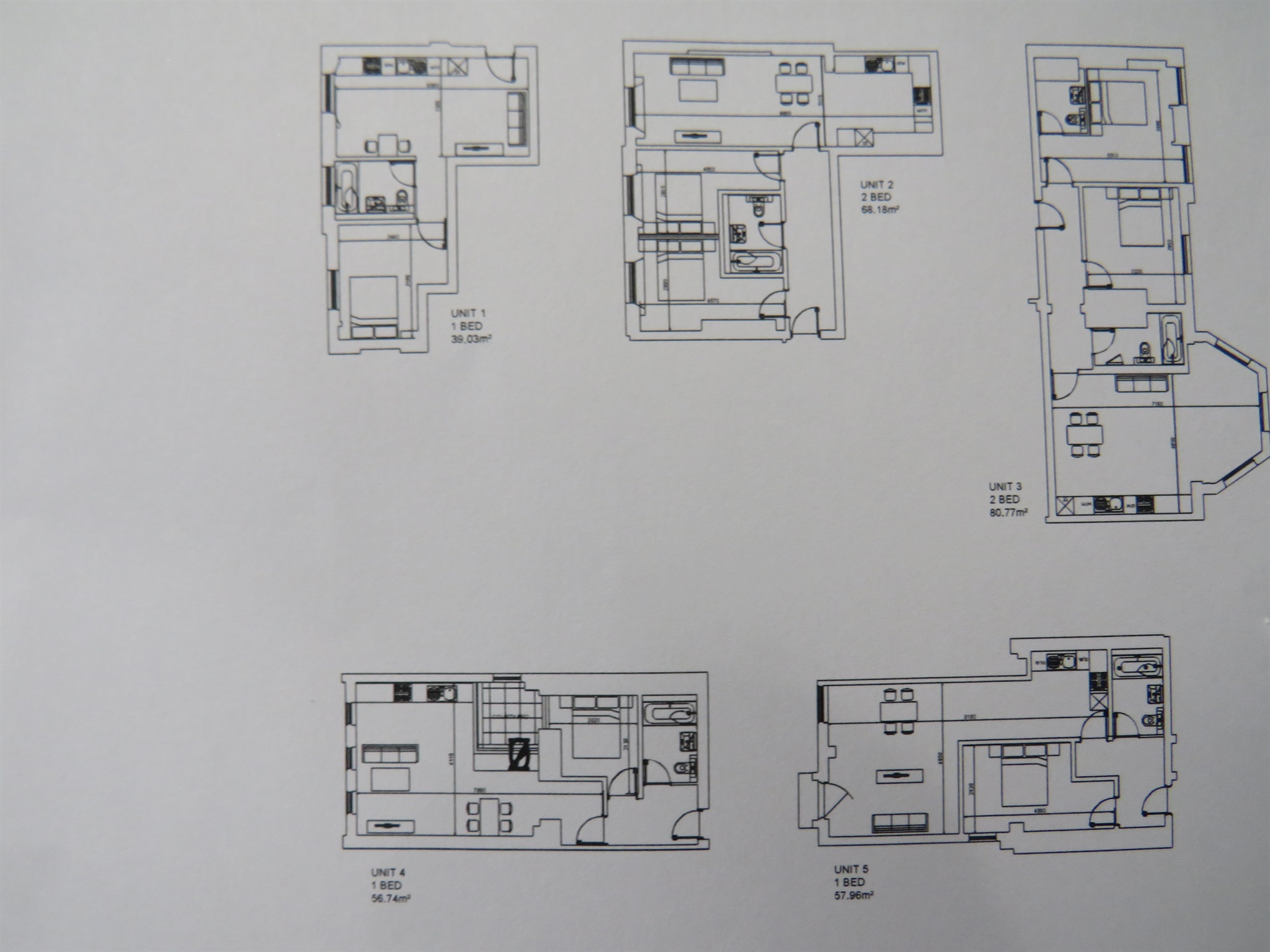1 Bedrooms Flat for sale in Walton Road, Wellesbourne, Warwick CV35 | £ 140,000
Overview
| Price: | £ 140,000 |
|---|---|
| Contract type: | For Sale |
| Type: | Flat |
| County: | Warwickshire |
| Town: | Warwick |
| Postcode: | CV35 |
| Address: | Walton Road, Wellesbourne, Warwick CV35 |
| Bathrooms: | 1 |
| Bedrooms: | 1 |
Property Description
Summary
show home launch event - Saturday 29th September - Register your interest now!
Wellesbourne House is set in a private gated complex in the heart of Wellesbourne. Luxury homes offering the benefits of rural village life alongside the practicality and convenience of easy commuting.
Description
Wellesbourne House is situated in the heart of this development, the main building offers 29, one and two bedroom apartments. These are made up of a mix of single storey as well as a number of duplex apartments. Brimming with character, this building was the original part of Wellesbourne House which is steeped in history. With a grand entrance lobby and many character features being kept during the redevelopment, these are desirable and uniquely designed homes.
Introduction To Wellesbourne:
Wellesbourne village is within easy commuting reach of Stratford-upon-Avon, Warwick, Leamington
Spa and Banbury which all offer an excellent choice of shopping, leisure and cultural amenities. Major towns and cities including Solihull, Coventry and Birmingham are all within a 30 mile radius and are accessible via bus services linking the towns and villages. Railway links at Stratford-upon-Avon and Warwick Parkway offer regular services to Birmingham, London and beyond whilst the village itself is just 5 miles from junction 15 of the M40 motorway offering ease of access to the Midlands Motorway Network.
Within Wellesbourne the community are well served by their own redesigned and refurbished
sports hall as well as local amenities such as a medical centre, dental surgery and veterinary practice. Facilities also include a library, church and the highly regarded Wellesbourne C of E Primary School. A comprehensive variety of shops include the Co-op and Sainsbury's
supermarkets, as well as an array of independent retailers, a bank and post office all complimented by the regular Wellesbourne Airfield Market. Restaurants, a hotel and public houses combine with recreational, social and community activities to bring life and vibrancy to this desirable, expanding village location which recently won a silver award for the best kept village in Britain in Bloom.
About The Development:
Wellesbourne House offers apartments, Mews houses and Coach houses set in an exclusive gated complex. Situated in the heart of this development, the main building offers 29 one and two bedroom apartments. These are made up of a mix of single storey and duplex apartments. Brimming with character, this building was the original part of Wellesbourne House which is steeped in history. With a grand entrance lobby and many character features being kept during the redevelopment, these are desirable and uniquely designed homes.
The Mews Houses - A small, traditionally built complex comprising one bungalow and four houses. Each house has the modern advantage of open plan living with areas which face onto their own private courtyard gardens.
The Coach Houses - Through the archway and nestled at the back of the development you will find four houses, one duplex and one single storey apartment. All of these homes are individually designed and offer tranquility as they are tucked away from the main hub of Wellesbourne House.
Specification:
Contemporary designed kitchens in gloss grey. Strasse Blanc laminated worktops.
Bosch integrated oven, hob, extractor hood and fridge freezer, washing machine and dishwasher, plus a stylish stainless steel sink with chrome mixer taps.
Fully tiled floor and walls with tiles from Ceramica Valsecchia Luxor collection in ivory with textured tiles surrounding bath. Concealed Geberit cistern.
Spot lighting in bathrooms, kitchens and living spaces. Chrome finish to sockets and switches.
Flooring in kitchen / living area - Engineered wood flooring in Oak adds elegance to the interior.
Allocated parking spaces and secured gate entry.
Open Plan Living
Kitchen / Dining Room 19' 11" x 10' 10" ( 6.07m x 3.30m )
Bedroom One 12' 1" x 11' 3" ( 3.68m x 3.43m )
Agents Note:
Please be advised that the images shown are not specific to this plot and are for illustration purposes only.
Lease details are currently being compiled. For further information please contact the branch. Please note additional fees could be incurred for items such as leasehold packs.
1. Money laundering regulations - Intending purchasers will be asked to produce identification documentation at a later stage and we would ask for your co-operation in order that there will be no delay in agreeing the sale.
2: These particulars do not constitute part or all of an offer or contract.
3: The measurements indicated are supplied for guidance only and as such must be considered incorrect.
4: Potential buyers are advised to recheck the measurements before committing to any expense.
5: Connells has not tested any apparatus, equipment, fixtures, fittings or services and it is the buyers interests to check the working condition of any appliances.
6: Connells has not sought to verify the legal title of the property and the buyers must obtain verification from their solicitor.
Property Location
Similar Properties
Flat For Sale Warwick Flat For Sale CV35 Warwick new homes for sale CV35 new homes for sale Flats for sale Warwick Flats To Rent Warwick Flats for sale CV35 Flats to Rent CV35 Warwick estate agents CV35 estate agents



.png)






