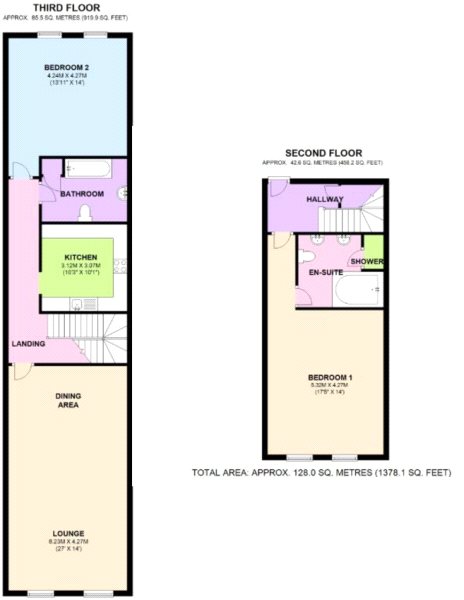2 Bedrooms Flat for sale in Waterloo Warehouse, Waterloo Road, Liverpool L3 | £ 259,995
Overview
| Price: | £ 259,995 |
|---|---|
| Contract type: | For Sale |
| Type: | Flat |
| County: | Merseyside |
| Town: | Liverpool |
| Postcode: | L3 |
| Address: | Waterloo Warehouse, Waterloo Road, Liverpool L3 |
| Bathrooms: | 1 |
| Bedrooms: | 2 |
Property Description
Sutton Kersh are delighted to offer for sale this well-presented duplex apartment in this historic and sought-after waterfront development, Waterloo Warehouse.
Located on the second floor, this spacious duplex apartment is beaming with character throughout and offers feature barrel vaulted ceilings combined with tasteful modern décor. The entrance area is greeted by a staircase and storage space underneath, a bright and spacious master bedroom with access to a stylish en-suite bathroom/WC. The upper level provides a generous sized open-plan living/dining room with views over Waterloo Dock and the River Mersey, a modern fitted kitchen with integrated appliances, separate bathroom room/WC and a second double bedroom with fitted wardrobes.
The popular and desirable Waterloo Warehouse is conveniently located within walking distance of Liverpool city centre, with access to a comprehensive range of amenities, bars, restaurants and eateries, some of which are situated at the nearby Castle Street. In addition, the iconic Liverpool waterfront, a World Heritage Site, the Liverpool one shopping complex and all other attractions within the heart of the city centre are a short walk away.
The property benefits from a 24-hour security lodge, fobbed building access, secure parking, exposed brickwork and barrel-vaulted ceilings throughout. Viewing is highly recommended, and an early inspection is essential to avoid disappointment .
Second Floor
Entrance Area
Electric heater, store cupboard, staircase to upper floor.
Master Bedroom (5.31m x 4.27m)
Electric heater, double glazed window with views of Waterloo Dock, feature exposed brickwork and barrel vaulted ceiling.
En-Suite Bathroom/WC
Low level WC, twin vanity wash hand basins and mixer taps with storage below, power jacuzzi bath, shower cubicle with shower attachment and glass door, tiled floor, tiled walls, spotlights, extractor fan, central heating radiator.
Third/Upper Floor
Hallway
Laminate flooring, video entry system.
Living/Dining Room (8.23m x 4.27m)
Laminate flooring to dining area, two electric heaters, feature exposed brickwork, barrel vaulted ceiling, double glazed windows with views overlooking the dock.
Kitchen (2.95m x 3.11m)
Fitted witha range of modern units with worktops incorporating stainless steel sink unit and mixer tap, fitted oven, hob and hood, microwave, space for fridge freezer, integrated dishwasher, integrated washer/dryer, inset spotlights, extractor fan.
Bathroom/WC
Low level WC, vanity wash hand basin and mixer tap, bath with mixer tap and shower attachment, glass screen, tiled walls, tiled floor, spotlights, extractor fan, cupboard housing hot water cylinder.
Bedroom 2 (4.23m x 4.29m)
Electric heater, double glazed windows, built in cupboards, feature exposed brickwork, barrel vaulted ceiling.
Parking
Secure allocated parking (No.96)
Tenure
Leasehold for 125 years from 1 January 1989.
Service Charge
£616 per quarter, subject to verification.
Ground Rent
To be confirmed.
Sinking Fund
There is a sinking fund payment of 0.5% of the sale price, payable for each year of ownership upon resale of the property.
Property Location
Similar Properties
Flat For Sale Liverpool Flat For Sale L3 Liverpool new homes for sale L3 new homes for sale Flats for sale Liverpool Flats To Rent Liverpool Flats for sale L3 Flats to Rent L3 Liverpool estate agents L3 estate agents



.png)











