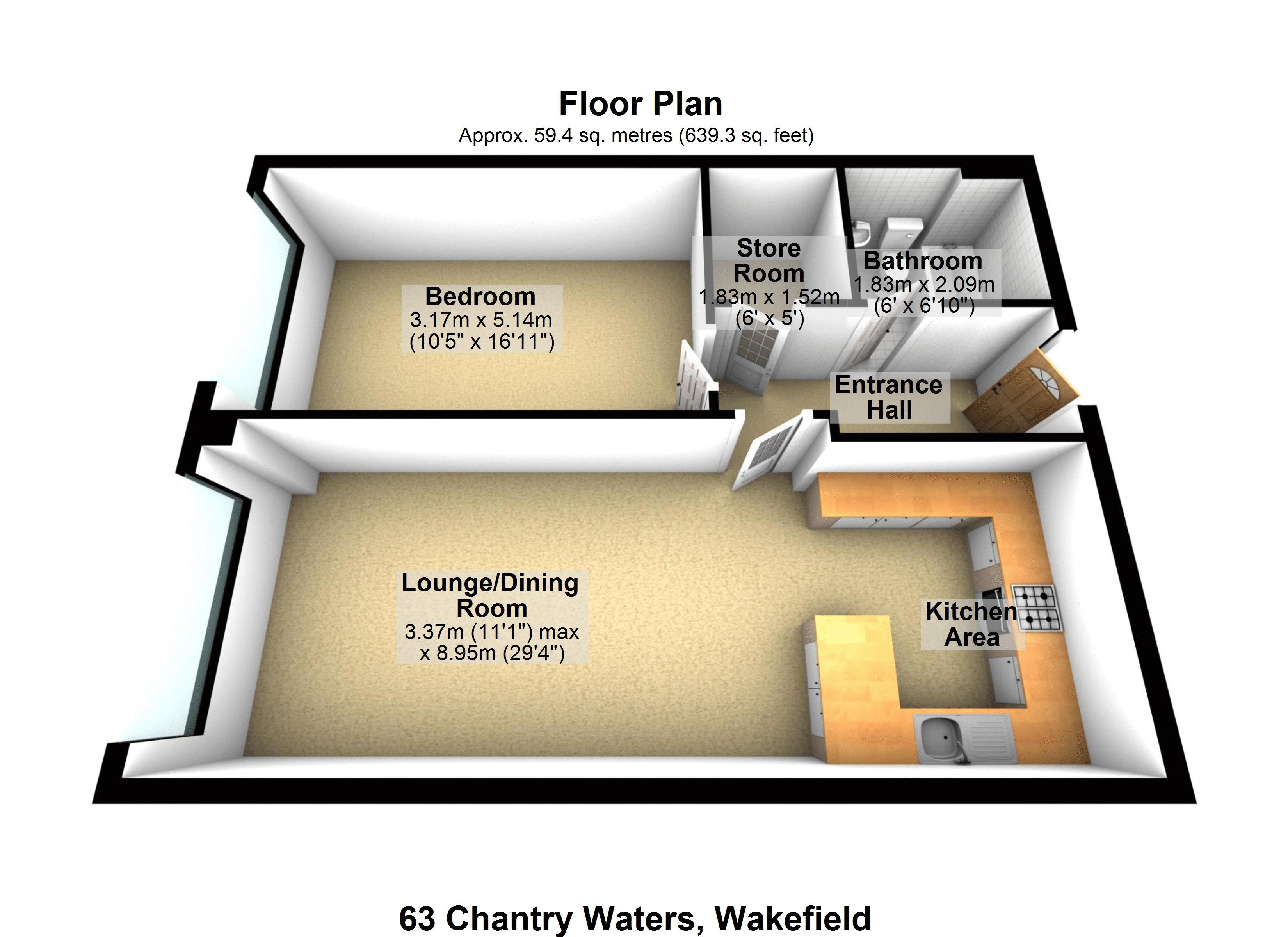1 Bedrooms Flat for sale in Waterside Way, Wakefield WF1 | £ 84,950
Overview
| Price: | £ 84,950 |
|---|---|
| Contract type: | For Sale |
| Type: | Flat |
| County: | West Yorkshire |
| Town: | Wakefield |
| Postcode: | WF1 |
| Address: | Waterside Way, Wakefield WF1 |
| Bathrooms: | 1 |
| Bedrooms: | 1 |
Property Description
***no chain*** spacious 5th floor apartment with far reaching views across to the calder & hebble navigation - Lift access and allocated parking in gated carpark - Within walking distance of City Centre and excellent commuter links by road and rail - call fsl to view
Property Particulars
Offered for sale with no onward chain is this spacious modern one bed apartment which is located on the 5th floor of this prestigious waterside development and which benefits from fantastic elevated views towards the Calder & Hebble Navigation. The property features lift access, intercom entry system and allocated parking within the private gated carpark. The apartment would be ideal for both an owner occupier or buy to let investor. For further details and to arrange a viewing call our friendly sales team on .
Location
The apartment is situated in the Chantry Waters development on Waterside Way, just off Doncaster Road within the Chantry Bridge region of Wakefield. The apartment is situated just adjacent to the award winning Hepworth Gallery and is within easy walking distance of Wakefield City Centre. The location allows excellent commuter links to the Yorkshire region both by road and rail and continues to be a popular and sought after location due to the close proximity of amenities and facilities.
Accommodation
The modern apartment briefly comprises; entrance hall, open plan breakfast kitchen / living room, double bedroom, bathroom and store room.
Entrance Hall
With entrance door from communal hallway and having a large walk-in store room housing the energy efficient hot water cylinder.
Living / Dining Room & Kitchen (29' 4'' x 11' 1'' (8.930m x 3.371m))
Spacious open plan room with elevated views. The kitchen area is fitted with an extensive range of contemporary units with contrasting work surfaces and breakfast bar. Integrated appliances include a fan oven, induction hob, extractor chimney, fridge / freezer and washer / drier.
Bedroom (16' 10'' x 10' 5'' (5.139m x 3.166m))
A well proportioned double bedroom.
Bathroom (6' 10'' x 6' 0'' (2.092m x 1.836m))
Part tiled and fitted with a white 3 piece suite comprising a concealed cistern WC, wall mounted wash basin and panelled bath with glazed screen and thermostatic mixer shower.
External
There is an allocated parking space within the secure private carpark with electric access gate.
Tenure
The property is held on a long leasehold with 145 years remaining. There is an annual service charge (price to be confirmed) and ground rent of £250 per annum.
Council Tax
The property is registered for council tax purposes as band B.
Viewing
For further information and to arrange a viewing contact our friendly sales team on .
Important Notice
These particulars are intended only as general guidance. The Company therefore gives notice that none of the material issued or visual depictions of any kind made on behalf of the Company can be relied upon as accurately describing any of the Specified Matters prescribed by any Order made under the Property Misdescriptions Act 1991. Nor do they constitute a contract, part of a contract or a warranty.
Property Location
Similar Properties
Flat For Sale Wakefield Flat For Sale WF1 Wakefield new homes for sale WF1 new homes for sale Flats for sale Wakefield Flats To Rent Wakefield Flats for sale WF1 Flats to Rent WF1 Wakefield estate agents WF1 estate agents



.png)











