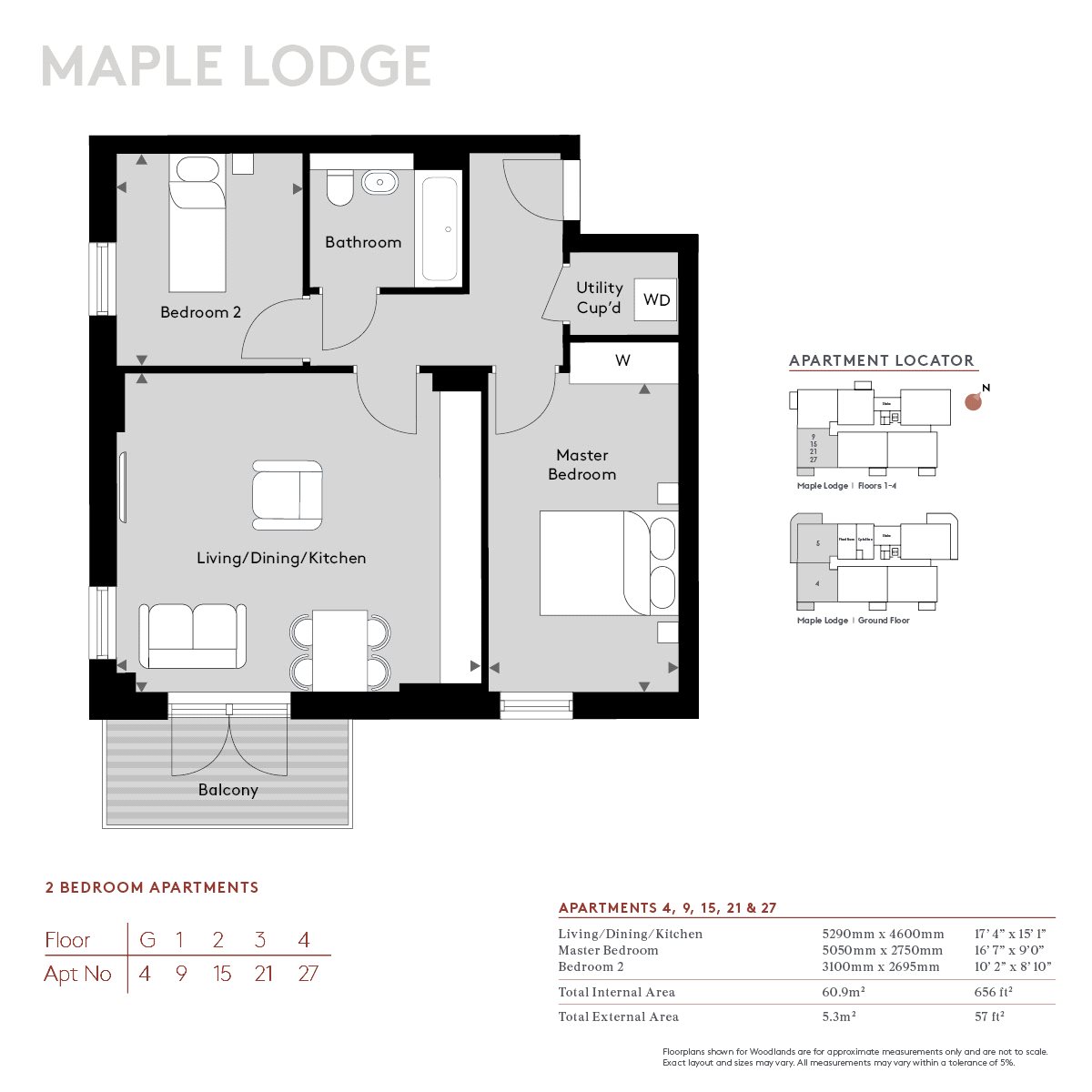2 Bedrooms Flat for sale in Watford Riverwell, Thomas Sawyer Way, Watford, Hertfordshire WD18 | £ 370,000
Overview
| Price: | £ 370,000 |
|---|---|
| Contract type: | For Sale |
| Type: | Flat |
| County: | Hertfordshire |
| Town: | Watford |
| Postcode: | WD18 |
| Address: | Watford Riverwell, Thomas Sawyer Way, Watford, Hertfordshire WD18 |
| Bathrooms: | 1 |
| Bedrooms: | 2 |
Property Description
Join us for our help to buy event - Saturday 13th October
New plots now released – help to buy available
For those wanting to make Watford Riverwell their home and be part of a new development of 1,2 & 3-Bed apartments, this 2-Bed/1-Bath Third Floor apartment boasts of living space incorporating a contemporary Kitchen/Living Room with access to a Balcony, fitted wardrobes to Master Bedroom, flooring throughout, fully tiled Bathroom and parking included.
Watford Riverwell is an exciting partnership between Kier Property and Watford Borough Council to create a fantastic new community within the area of Watford. Situated within a breath-taking landscaped setting, the development is close to Watford’s town centre. This regeneration will cater for over 500 new homes along with leisure and retail facilities to include shops, restaurants, supermarkets and a hotel. There are also plans for a primary school and centre for the community.
Introducing "Woodlands" at Watford Riverwell:
Woodlands will be the first phase at Watford Riverwell and boasts a collection of spacious 1,2 and 3 bedroom apartments. These contemporary, highly specified homes offer views of landscaped surroundings which border the restored River Colne. Riverwell residents will enjoy a calm contrast to the busy town centre while still benefitting from fast rail connections to central London. This is urban living within a naturally inspiring setting.
Kitchen
• Leicht German Kitchen with Silestone worktops, splash-back to hob and upstand
• Integrated appliances including dishwasher, fridge freezer, stainless steel oven, extractor hood & induction hob
• Stainless steel inset sink with chrome mixer tap
• Under unit LED lighting
• Washer dryer fitted in utility cupboard
Bathroom
• Custom designed Porcelanosa Bathroom
• Large format ceramic tiling to walls and floors
• Wall mounted basin and concealed dual-flush wc with soft close seat and cover
• Designer taps & thermostatic shower mixer
• Glass shower screen
• Chrome electric heated towel rail
• Illuminated demister mirror cabinet with shaver socket
Floor Finishes
• Oak wood flooring to Living/Dining/Kitchen & Hallway
• Fitted carpet to Bedrooms
Electrics, Lighting & Heating
• LED Downlighters throughout
• SkyQ available in Living area and Bedrooms
• TV points to Living area and Bedrooms
• Fibre optic broadband
General
• Fitted wardrobes to Master Bedroom with mirrored doors
• CCTV to entrance lobby
• Video entry system
• Lifts & stairs to all floors
• Balcony with composite decking
• Allocated Parking.
• Double glazed windows
• Key fob access to entrance lobby and cycle storage
• External lighting to pathways and apartment buildings
• 10 Year NHBC Warranty
To arrange a viewing or for further information, please contact Preston Bennett New Homes on .
The pictures you see may not be indicative of this property. They could be cgi's or pictures of the Development Show Apartment or Show Home.
Property Location
Similar Properties
Flat For Sale Watford Flat For Sale WD18 Watford new homes for sale WD18 new homes for sale Flats for sale Watford Flats To Rent Watford Flats for sale WD18 Flats to Rent WD18 Watford estate agents WD18 estate agents



.png)








