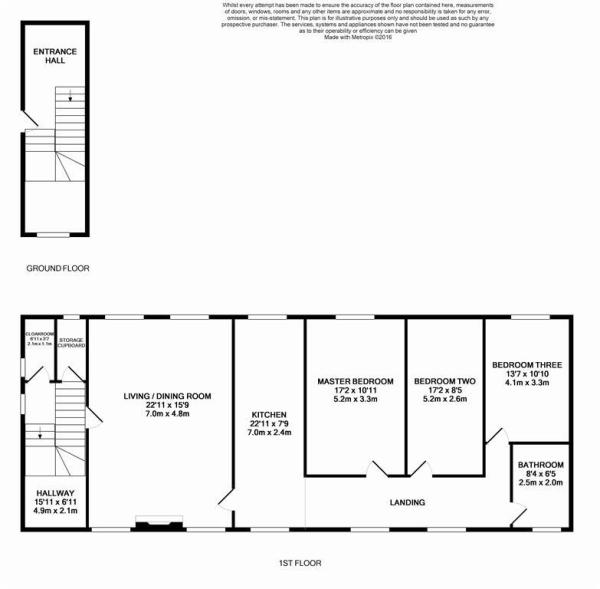3 Bedrooms Flat for sale in Wath, Ripon HG4 | £ 150,000
Overview
| Price: | £ 150,000 |
|---|---|
| Contract type: | For Sale |
| Type: | Flat |
| County: | North Yorkshire |
| Town: | Ripon |
| Postcode: | HG4 |
| Address: | Wath, Ripon HG4 |
| Bathrooms: | 0 |
| Bedrooms: | 3 |
Property Description
Summary
For sale by online auction. Starting Bid 150,000. Terms and conditions apply.
We welcome to the market this first floor apartment situated in Ripon, Wath Court offers a unique opportunity to purchase a substantial period former court house which has been sympathetically converted and retains many period feature.The spacious living room with original wood floor and feature fireplace is approximately 1250 sq ft. Set within the heart of the delightful village of Wath, which offers easy access to Ripon, the A1 and beyond, all rooms have fantastic proportions.
The accommodation comprises: Private entrance, elegant staircase to the first floor, cloakroom with W.C, spacious living dining room with dual aspect, kitchen with an excellent range of units, three double bedrooms and house bathroom, private lawned garden and a allocated parking space. This property is currently used very successfully as a holiday let. More information on request. A recently installed Biomass boiler provides environmentally friendly economical heating.
Please Note: We have not inspected this property.
Private Entrance
Solid timber door with leaded light inset
Hallway (4.9m x 2.1m)
Door to under stairs storage, radiator, tiled flooring and an elegant staircase with a gentle rise and a wide oak balustrade to the first floor.
First Floor Landing
A double hung sliding sash window to the rear with far reaching views, a double hung sliding sash window to the side elevation, loft access, parquet flooring and stripped and stained doors
Cloakroom
Double hung sliding sash frosted window to the side elevation, coving, low level W.C, wall mounted cloakroom basin and tiled flooring.
Storage Cupboard
Great sized storage cupboard.
Living Dining Room (7.0m x 4.8m)
A room of fabulous proportions with loads of natural light from dual aspect double hung sliding sash windows to the front and rear elevations. Coving, picture rail, wooden fire surround with a tiled inset and hearth and a grate for an open fire, two radiators, parquet flooring and a door to the kitchen.
Kitchen (7.0m x 2.4m)
Double hung sliding sash windows to both the front and rear elevations, range of wall and floor units with work top over, space for oven, fridge freezer, plumbing for a washing machine and a dishwasher, one and a half bowl porcelain sink, tiled splash back, chimney breast opening with a brick surround, radiator, tiled flooring and stripped and stained floorboards .Steps rising to the inner hallway.
Inner Hallway
Two double hung sliding sash windows to the rear elevation, two radiators
Master Bedroom (5.2m x 3.3m)
Spacious double bedroom. Double hung sliding sash window to the front elevation, loft access, cast iron fireplace and a radiator.
Bedroom Two (5.2m x 2.6m)
Spacious double bedroom, double hung sliding sash window to the front elevation, coving and a radiator
Bedroom Three (4.1m x 3.3m)
Spacious double bedroom, double hung sliding sash window to the front elevation and a radiator.
Bathroom (2.5m x 2.0m)
Window to the rear elevation, bath with electric shower over, wash hand basin with pedestal, low level W.C, wall mounted cabinet with mirrored front, radiator and wood effect cushion floor.
Externally
The property has an off street parking area and an enclosed and private lawned garden with a patio.
Property Location
Similar Properties
Flat For Sale Ripon Flat For Sale HG4 Ripon new homes for sale HG4 new homes for sale Flats for sale Ripon Flats To Rent Ripon Flats for sale HG4 Flats to Rent HG4 Ripon estate agents HG4 estate agents



.png)

