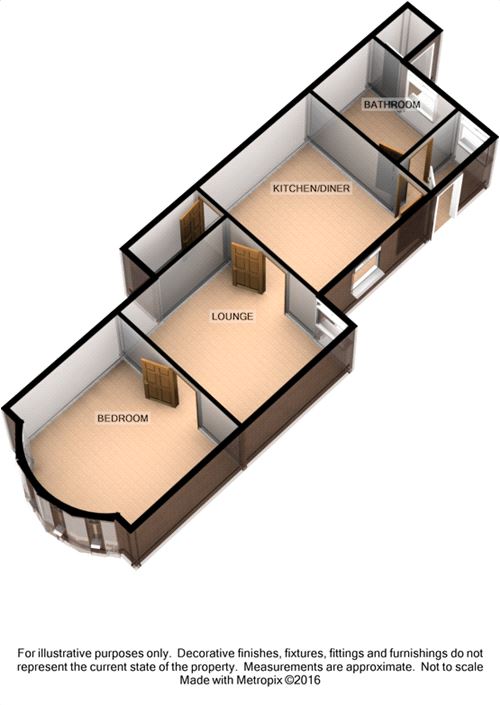1 Bedrooms Flat for sale in Watson Road, Worksop, Nottinghamshire S80 | £ 38,000
Overview
| Price: | £ 38,000 |
|---|---|
| Contract type: | For Sale |
| Type: | Flat |
| County: | Nottinghamshire |
| Town: | Worksop |
| Postcode: | S80 |
| Address: | Watson Road, Worksop, Nottinghamshire S80 |
| Bathrooms: | 0 |
| Bedrooms: | 1 |
Property Description
Guide price £38,000 for sale by auction on 29 January 2019 at Sheffield United Football Club, Bramall Lane, Sheffield commencing at prompt. Subject to Conditions of Sale and unless sold beforehand. Further details An internal inspection is most highly recommended for this well presented and decorated one bedroom ground floor apartment that has gas central heating and uPVC double glazed windows. Fitted to a very high standard, the property would be ideal for an investment opportunity or first time buyers. Situated within easy walking distance to the town centre. The accommodation in brief comprises of; rear entrance lobby, superb fitted dining kitchen with hob, oven and extractor, lounge with wall mounted electric fire, double bedroom, modern fitted white bathroom suite. There are also two useful, generous sized cellars. Outside; rear yard with outbuilding and outside tap. Viewing Highly Recommended.
Accommodation
Rear Entrance Lobby
Having a side entrance UPVC double glazed entrance door, base units, plumbing for an automatic washing machine, tiled floor and a rear facing UPVC double glazed window.
Dining Kitchen 12' 6" x 10' 11" (3.81m x 3.33m)
Having a good range of wall and base units, worksurfaces, stainless steel sink unit with mixer tap, fitted fan assisted electric oven with four ring gas hob above and with an electric extractor fan, integrated fridge freezer, partly tiled to the walls, tiled flooring, central heating radiator, side facing UPVC double glazed window and doors giving access to the cellar and lounge.
Stairs
Stairs from the kitchen lead to two cellars.
Cellar 19' x 14' (5.80m x 4.27m)
Cellar 15' 8" x 13' (4.78m x 3.95m)
Lounge 12' 10" x 12' 10" (3.91m x 3.91m)
With a rear facing UPVC double glazed window, central heating radiator, power points, modern wall mounted electric fire, access through to the bedroom.
Bedroom 16' 8" x 14' 3" (5.08m x 4.34m)
With a front facing bay window, central heating radiator.
Bathroom
Modern fitted white suite that comprises of; panelled bath with shower above, low flush w.C, wash hand basin, rear facing window, central heating radiator.
Outside
Rear Yard
Low maintenance style rear garden being block paced, brick built outhouse and outside tap.
Property Location
Similar Properties
Flat For Sale Worksop Flat For Sale S80 Worksop new homes for sale S80 new homes for sale Flats for sale Worksop Flats To Rent Worksop Flats for sale S80 Flats to Rent S80 Worksop estate agents S80 estate agents



.png)