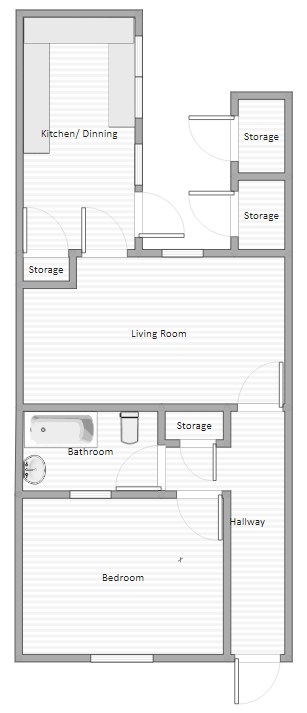1 Bedrooms Flat for sale in Wellington Square, Hastings TN34 | £ 135,000
Overview
| Price: | £ 135,000 |
|---|---|
| Contract type: | For Sale |
| Type: | Flat |
| County: | East Sussex |
| Town: | Hastings |
| Postcode: | TN34 |
| Address: | Wellington Square, Hastings TN34 |
| Bathrooms: | 1 |
| Bedrooms: | 1 |
Property Description
Enjoying a rear courtyard and private entrance off the square, this one bedroom flat is available chain free, located on the Historic Wellington Square in the town centre within a Georgian period terraced property.
The Location: Wellington Square, Hastings
Hastings is a town on England’s southeast coast known for the 1066 Battle of Hastings, fought on a nearby field where Battle Abbey now stands. The Norman ruins of Hastings Castle, once home to William the Conqueror, overlook the English Channel. East along the shingle seafront of Stade beach, Hastings Fishermen’s Museum and Shipwreck Museum document maritime history. The Jerwood Gallery shows contemporary art.
The property location is suggested to be ‘central’ ‘prime’ and ‘convenient’, in the heart of Hastings town centre. Wellington Square, once the site of lime kilns, was the first part of the modern town centre to be built. Developed in about 1820 by bankers Breeds, Fancomb & Wenham and originally named Wellington Place, which is now the name of the East side of the square. In the 1930s the square became used as a terminus for country buses, offering 3,000 square meters of green space in front of this building. Local amenities include:
Hastings Train Station 500m
Seven Primary Schools within 1.5km
Priory Meadow Shopping Centre within 50m
Old Town, Hastings within 500m
The Property: One Bedroom Basement Flat
Within this beautifully presented Georgian house is this one bedroom flat basement level enjoying a separate private entrance and rear courtyard garden. The flat has had refurbishments over the past few years by its current owner, a new kitchen and new carpets throughout.
The current owner has declared that this prospective sale would be chain free and that along with other residents, he has a right to manage for this building.
Lounge: 16’ 02” x 11’ 03” (4.92m x 3.42m) Carpeted throughout, windows to rear aspect overlooking rear courtyard garden through period sash window. Access to kitchen. Various power points around the room.
Kitchen: 17’ 07” x 8’ 0” (5.39m x 2.43m) Tiled effect flooring throughout, glossy white fitted kitchen with integrated electric oven, hob above, laminate worktop with tiled splashback. Stainless steel sink with draining board and mixer tap, window above looking out onto rear courtyard. Integrated fridge/freezer, further matching kitchen units wall hung. Ceiling light. Area for dining table and chairs.
Bedroom: 14’ 06” x 13’ 05” (4.42m x 4.89m) Carpeted throughout, windows to front aspect overlooking front access to the property through period sash window. Various power points around the room.
Bathroom: Tiled effect flooring throughout, matching bathroom suite comprising of low level flush WC, panelled bath with tiled splashback surround, shower head attachment, pedestal hand basin. Ceiling light.
Outside
Space at the rear of the property, accessed via the kitchen or a rear gate, there are two hardstanding levels giving space for outside dining. To the right there are two large integral storage areas.
Lease: 99 Years from 2002
service charge: £100 pcm + £275 per annum Ground Rent
The vendor has advised that he has A right to manage for this building
Council tax band: A
£135,000 leasehold
viewing by appointment with john bray & sons, hastings, Note: These details are issued on the understanding that all negotiations are conducted through John Bray & Sons. They do not constitute an offer or form part of a contract and whilst they are believed to be correct all statements are made without responsibility on the part of the agents or the vendor. Neither vendor nor agent make or give representation or warranty whatever in relation to this property. Services, Heating and Appliances described have not been tested by the Agent. You may store and use the material for your own personal use. You may not republish, retransmit, redistribute or otherwise make the material available to any party or make the same available on any website, online service or bulletin board of your own or of any other party or make the same available in hard copy or in any other media without the company’s express prior written consent. The owners copyright remains on all reproductions of material taken.
Property Location
Similar Properties
Flat For Sale Hastings Flat For Sale TN34 Hastings new homes for sale TN34 new homes for sale Flats for sale Hastings Flats To Rent Hastings Flats for sale TN34 Flats to Rent TN34 Hastings estate agents TN34 estate agents



.png)








