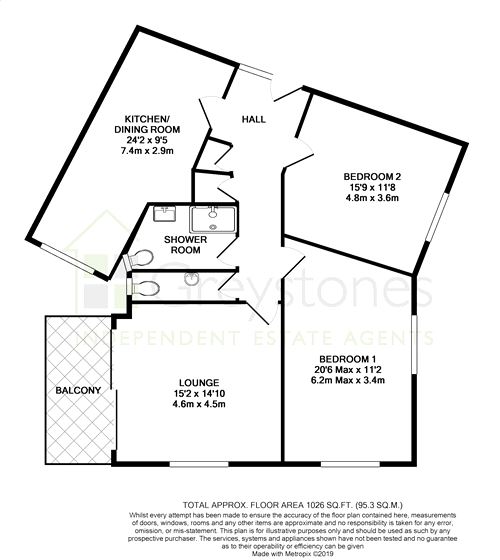2 Bedrooms Flat for sale in West Parade, Bexhill On Sea, East Sussex TN39 | £ 295,000
Overview
| Price: | £ 295,000 |
|---|---|
| Contract type: | For Sale |
| Type: | Flat |
| County: | East Sussex |
| Town: | Bexhill-on-Sea |
| Postcode: | TN39 |
| Address: | West Parade, Bexhill On Sea, East Sussex TN39 |
| Bathrooms: | 0 |
| Bedrooms: | 2 |
Property Description
Greystones Estate Agents are delighted to offer for sale this exceptional two double bedroom second floor seafront apartment which is situated within the highly sought after West Indies development along West Parade which is just a short distance to Bexhill town centre, Egerton Park and mainline railway station. Accommodation comprises: Secure communal entrance with stairs and passenger lift to all floors, private entrance hall which gives access into a spacious dual aspect lounge and a private South/East facing sun balcony enjoying outstanding sea views across the English Channel, large kitchen/dining room, two double bedroom with fitted wardrobes, modern shower room/WC and a further separate WC. Externally there is a garage located en bloc. The apartment is also to be sold with the added benefit of having no onward chain.
Entrance hall
Accessed via private front door with video entry phone system, ceiling coving, fitted smoke alarm, wall mounted electric night storage heater, telephone point, two built in storage cupboards with further cupboard space over, carpet as fitted.
Lounge
15' 2" x 14' 10" (4.63m x 4.51m) A spacious dual aspect lounge having double glazed window to the side offering far reaching views across the Polgrove and Bexhill, double glazed windows and doors to the front with the latter giving access onto the South facing sun balcony, ceiling coving, two wall mounted electric night storage heaters, feature fireplace having marble insert and hearth with decorative surround and electric fire incorporated, television point, telephone point, carpet as fitted.
Sun balcony
A private South East facing sun balcony offering outstanding sea views across the English Chanel.
Kitchen/dining room
24' 2" x 9' 5" max (7.36m x 2.87m max) Double glazed window to the side offering angled sea views across the English Channel, ceiling coving, part tiled walls, fitted kitchen comprising extensive range of laminated working surfaces incorporating stainless steel sink and drainer unit with central mixer tap, further extensive range of matching white gloss fronted wall and base cupboards with fitted drawers and leaded light glaze fronted display units having corner display shelving, integrated Whirlpool dishwasher, free standing Zanussi washer/dryer, built in high level double oven and grill, built in four ring electric ceramic hob with concealed extractor hood over, fitted wine rack, vinyl flooring to the kitchen and carpet as fitted to the dining area, wall mounted electric night storage heater.
Bedroom 1
An irregular shaped room 20' 6" max x 11' 2" (6.26m max x 3.41m) A spacious dual aspect double bedroom having double glazed windows to the side and rear offering far reaching views across the Polgrove and Bexhill, ceiling coving, extensive range of fitted bedroom furniture to include two double wardrobes with overhead storage space, chest of drawers and dressing table, wall mounted electric night storage heater, telephone point, wall light point, carpet as fitted.
Bedroom 2
15' 9" x 11' 8" (4.81m x 3.55m) Double glazed window to the rear offering views across the Polgrove, ceiling coving, wall mounted electric Dimplex heater, extensive range of fitted wardrobes along one elevation with central dressing table, wall light point, telephone point, carpet as fitted.
Bathroom/WC
Double glazed window to the side, part tiled walls, a modern fitted white suite comprising of large fully tiled walk in double shower cubicle with thermostatic shower incorporated, pedestal wash hand basin, low level WC, wall mounted electric heater, vinyl flooring.
Seperate WC
Double glazed window to the front, ceiling coving, a matching white suite comprising of low level WC, wall mounted wash hand basin with tiled splash back, vinyl flooring.
Garage
Garage is located to the rear en-bloc having up and over door.
Council Tax Band D
EPC Rating tbc
Property Location
Similar Properties
Flat For Sale Bexhill-on-Sea Flat For Sale TN39 Bexhill-on-Sea new homes for sale TN39 new homes for sale Flats for sale Bexhill-on-Sea Flats To Rent Bexhill-on-Sea Flats for sale TN39 Flats to Rent TN39 Bexhill-on-Sea estate agents TN39 estate agents



.png)











