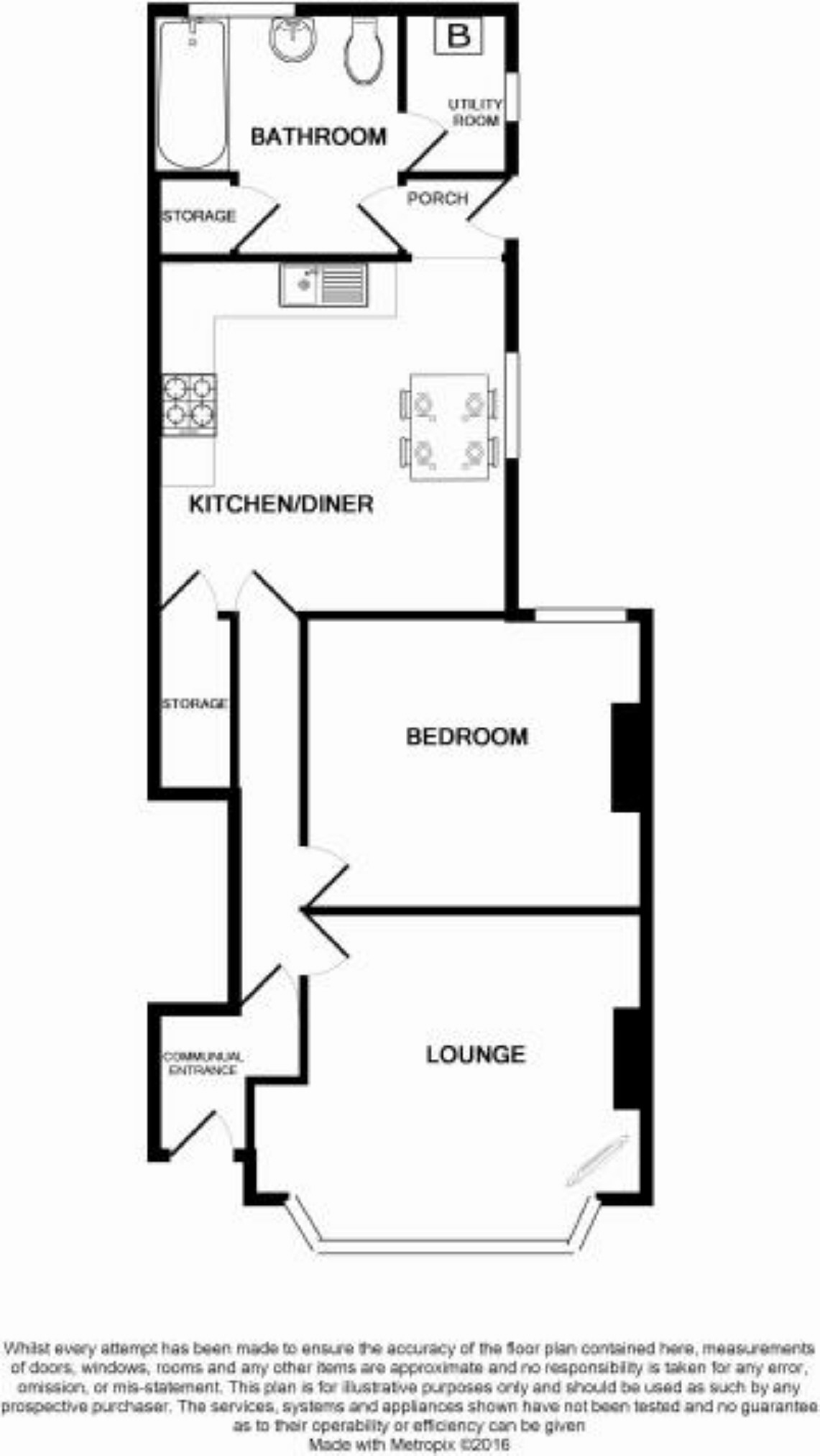1 Bedrooms Flat for sale in West Road, Shoeburyness, Southend-On-Sea SS3 | £ 179,995
Overview
| Price: | £ 179,995 |
|---|---|
| Contract type: | For Sale |
| Type: | Flat |
| County: | Essex |
| Town: | Southend-on-Sea |
| Postcode: | SS3 |
| Address: | West Road, Shoeburyness, Southend-On-Sea SS3 |
| Bathrooms: | 1 |
| Bedrooms: | 1 |
Property Description
Home in Thorpe Bay are delighted to bring to the market this one bedroom ground floor flat with own front garden and great size rear garden. The property is located close to local shops, major C2C rail links and award winning blue flag beaches.
The accommodation comprises:- communal entrance lobby leading to own entrance door, entrance hallway, lounge, bedroom, kitchen/diner, inner lobby, bathroom/w.C and utility room.
Further benefits include:- double glazed windows, gas central heating, a lovely size rear garden and own front garden perfect for creating your own off street parking, subject to the usual consents.
West Road is situated in the popular town of South Shoebury within easy access of quality local schools, an award winning seafront with blue flag beaches, shops and just over 1/2 mile to C2C rail links serving London's Fenchurch Street line.
Entrance
Communal entrance leads to:-
Entrance Hall
Smooth ceiling with coving to ceiling edge. Doors to:-
Entrance Hall
Smooth ceiling with coving to ceiling edge. Doors to:-
Living Room (lounge 15'7 x 11'8 max (lounge 4.75m x 3.56m max))
Large bay window to the front aspect, exposed wood flooring, radiator. High ceiling. Currently used as a bedroom.
Bedroom (12'1 x 9'8 (3.68m x 2.95m))
Smooth high ceiling with coving to ceiling edge, double glazed window to the rear aspect, radiator.
Kitchen/Diner (13' x 9'5 (3.96m x 2.87m))
High ceiling, double glazed window to the side aspect. Laminate effect wood flooring. The kitchen comprises a range of base and wall level storage units, complemented with roll edge worktops, inset sink unit, four ring gas hob, built in oven, extractor hood over, space for washing machine and fridge/freezer, tiling to walls, door to:
Inner Lobby
Door to the side leads to the exterior, further doors to:
Bathroom/W.C
A large white suite comprises a w.C, bath, sink unit, large cupboard with shelving. There is also a further cupboard housing a combination boiler and ideal for utility use.
Exterior
Rear Garden
The garden extends to a maximum depth of 60 feet. Commencing with a hard standing patio area, side access, the remainder is laid to lawn. Timber shed to stay.
You may download, store and use the material for your own personal use and research. You may not republish, retransmit, redistribute or otherwise make the material available to any party or make the same available on any website, online service or bulletin board of your own or of any other party or make the same available in hard copy or in any other media without the website owner's express prior written consent. The website owner's copyright must remain on all reproductions of material taken from this website.
Property Location
Similar Properties
Flat For Sale Southend-on-Sea Flat For Sale SS3 Southend-on-Sea new homes for sale SS3 new homes for sale Flats for sale Southend-on-Sea Flats To Rent Southend-on-Sea Flats for sale SS3 Flats to Rent SS3 Southend-on-Sea estate agents SS3 estate agents



.png)










