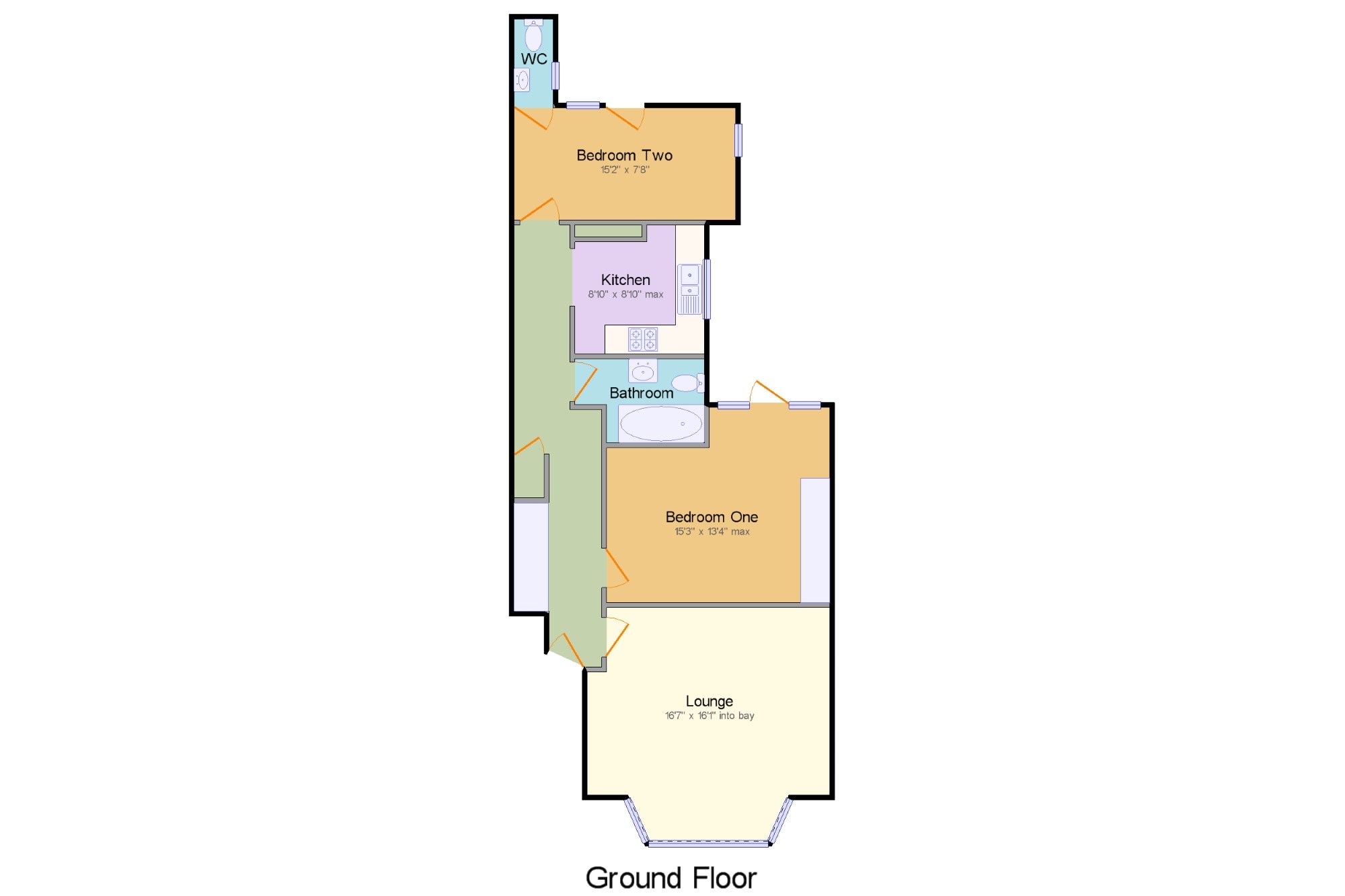2 Bedrooms Flat for sale in Westcliff-On-Sea, Essex, . SS0 | £ 235,000
Overview
| Price: | £ 235,000 |
|---|---|
| Contract type: | For Sale |
| Type: | Flat |
| County: | Essex |
| Town: | Westcliff-on-Sea |
| Postcode: | SS0 |
| Address: | Westcliff-On-Sea, Essex, . SS0 |
| Bathrooms: | 1 |
| Bedrooms: | 2 |
Property Description
Abbotts are delighted to offer for sale this spacious and beautifully presented ground floor flat boasting direct access to its own garden, a long lease of 120 year and being conveniently located within minutes walk of Westcliff Station to perfectly suit first time buyers and commuters looking for a home with style.This attractive property with high level ceilings, period features and a modern decor combined the best of the new and old. Accommodation features a generous bay windowed lounge with fireplace, two double bedroom including a fitted master, a modern fitted kitchen, white bathroom suite and a second WC accessed en-suite style from bedroom two. The property is also ideally located within a short walk of Westcliff Station, Seafront and Southend Town Centre. Approximately 850 square feet.
Entrance x . Communal front door leading to a shared entrance lobby and your own front door.
Entrance Hall x . Wooden front door opening to the entrance lobby, downlights, picture rail, dado rail, built-in and under stair storage cupboards, laminate wood effect flooring, two radiators.
Lounge16'7" x 16'1" (5.05m x 4.9m). UPVC Double glazed bay window facing the front, ceiling rose, coved ceiling, picture rail, dado rail, period feature fireplace and mantel, exposed floorboards, radiator.
Bedroom One15'3" x 13'4" (4.65m x 4.06m). UPVC Double glazed windows and back door facing the rear, smooth plastered walls and ceiling, downlights, fitted wardrobes, radiator.
Bathroom x . Low level WC, panelled bath, shower over bath, wash hand basin, heated towel rail, downlights, tiled walls, tiled flooring, extractor fan.
Kitchen8'10" x 8'10" (2.7m x 2.7m). Fitted wall and base units and drawers, roll edge work surfaces, one and a half bowl sink and drainer with mixer tap, tiled splashbacks, electric oven, gas hob, over hob extractor, spaces for a fridge/freezer and washing machine, smooth plastered walls and ceiling, downlights, uPVC double glazed window facing the side, tiled flooring, cupboard housing the boiler.
Bedroom Two15'2" x 7'8" (4.62m x 2.34m). UPVC Double glazed back door opening onto the garden, uPVC double glazed windows facing the rear and side, smooth plastered walls and ceiling, downlights, laminate wood effect flooring, radiator, access to:
WC x . Low level WC, wash hand basin with vanity unit, heated towel rail, tiled walls, tiled flooring, downlights, obscure uPVC double glazed window facing the side, extractor fan.
Garden x . Direct access to your own section of garden currently presented in a courtyard style with a timber shed.
Property Location
Similar Properties
Flat For Sale Westcliff-on-Sea Flat For Sale SS0 Westcliff-on-Sea new homes for sale SS0 new homes for sale Flats for sale Westcliff-on-Sea Flats To Rent Westcliff-on-Sea Flats for sale SS0 Flats to Rent SS0 Westcliff-on-Sea estate agents SS0 estate agents



.png)










