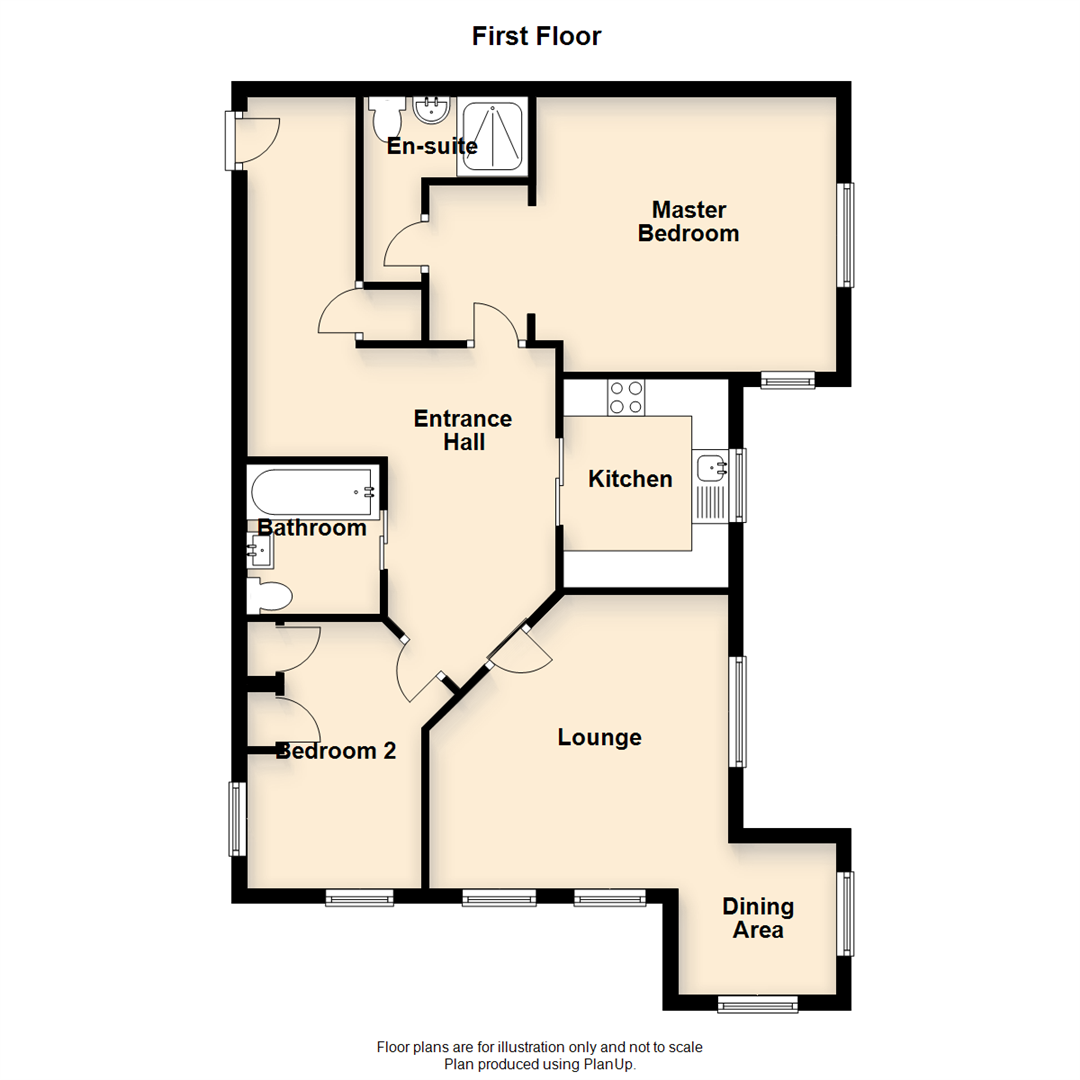2 Bedrooms Flat for sale in Westcliffe Court, Westcliffe Road, Southport PR8 | £ 197,500
Overview
| Price: | £ 197,500 |
|---|---|
| Contract type: | For Sale |
| Type: | Flat |
| County: | Merseyside |
| Town: | Southport |
| Postcode: | PR8 |
| Address: | Westcliffe Court, Westcliffe Road, Southport PR8 |
| Bathrooms: | 2 |
| Bedrooms: | 2 |
Property Description
An immaculate two bedroom first-floor purpose built apartment located in much sought after shore side of birkdale.
An immaculate two bedroom first-floor apartment providing convenience and security coupled with the size of a bungalow. The property has been moderised and very much improved throughout with fitted kitchen including a wide range of built-in appliances, bathroom and en suite. The location is particularly convenient for the facilities of central Southport, Lord Street and Birkdale Village. The property also includes an allocated off road partially covered parking space and access to well tended communal gardens.
Communal Entrance Hall
Video and audio entry handset, stairs and passenger lift to first floor.
First Floor
Private Entrance Hall
Audio and Visual entry phone handset, built in storage cupboard to one wall with hanging space, shoe rack and shelving.
Lounge/Diner
13'0" extending to 17'9" into bay x 13'4" extending to 18'1" into bay, 3.96m extending to 5.41m into bay x 4.06m extending to 5.51m into bay
A number of Upvc double glazed sash style windows to both the front and side of the property. The lounge is open plan to the dining area inset to bay.
Kitchen
7'4" x 9'3", 2.24m x 2.82m
Upvc double glazed sash style window. An attractive fitted kitchen with a number of cream gloss base units which include cupboards, drawers, wall cupboards, built-in wine rack and under unit spotlighting. Base units include carousel corner cupboards and Granite working surfaces incorporate 'Lamona' single bowl sink unit with mixer tap and drainer. Appliances include 'Neff' hide and slide single oven, eye level microwave, 'Bosch' slimline dishwasher, fridge and freezer. Two ring induction style hob with extractor over and 'Bosch' integral washing machine. Glazed spice rack to one wall, recessed plinth lighting. Part wall tiling, recessed spot lighting and extractor.
Master Bedroom
17'8" reducing to 13'7" to rear of wardrobes x 12'2" overall measurements, 5.38m reducing to 4.14m to rear of wardrobes x 3.71m overall measurements
Upvc double glazed sash windows to the front and side of property, open plan to dressing area and door leading to..
En-Suite Shower Room/Wc
8'3" reducing to 4'6" x 7'3" into shower recess, 2.51m reducing to 1.37m x 2.21m into shower recess
Three piece modern suite incorporates vanity wash hand basin with useful cupboards below and illuminated vanity wall mirror, low-level WC and walk in shower enclosure with glazed shower screen and 'Triton' electric shower. Finished with tiled walls, chrome heated towel rail and extractor.
Bedroom 2
11'10" x 7'9" to rear of wall cupboards, 3.61m x 2.36m to rear of wall cupboards
Two Upvc double glazed windows. Fitted wall cupboards incorporate hanging space and shelving. One cupboard houses the 'Valliant' combination style central heating boiler system.
Bathroom/Wc
5'8" x 6'8", 1.73m x 2.03m
Three piece modern suite includes low-level Wc, vanity wash hand basin with mixer tap, cupboards below and panelled bath with mixer tap, glazed shower screen and plumbed in overhead shower including handheld shower attachment. Finished with tiled walls, chrome heated towel rail, recessed spot lighting and extractor.
Outside
The development enjoys well maintained communal gardens and allocated car parking to the partially enclosed garage to rear.
Management
We understand that the residents run management company, 'Westcliffe court (Birkdale) Ltd', supervises the day to day running of the development and the current service charge is payable in the region of £1,095.00 per year to include ground rent and building insurance. We understand the managing agents to be Lyn Thompson Estate Agents (subject to formal verification). We understand that each resident owns a percentage share of the Freehold.
Tenure
We understand the tenure to be 999 years from the original sale as of 31st 10th 2002 (subject to formal verification).
Property Location
Similar Properties
Flat For Sale Southport Flat For Sale PR8 Southport new homes for sale PR8 new homes for sale Flats for sale Southport Flats To Rent Southport Flats for sale PR8 Flats to Rent PR8 Southport estate agents PR8 estate agents



.png)











