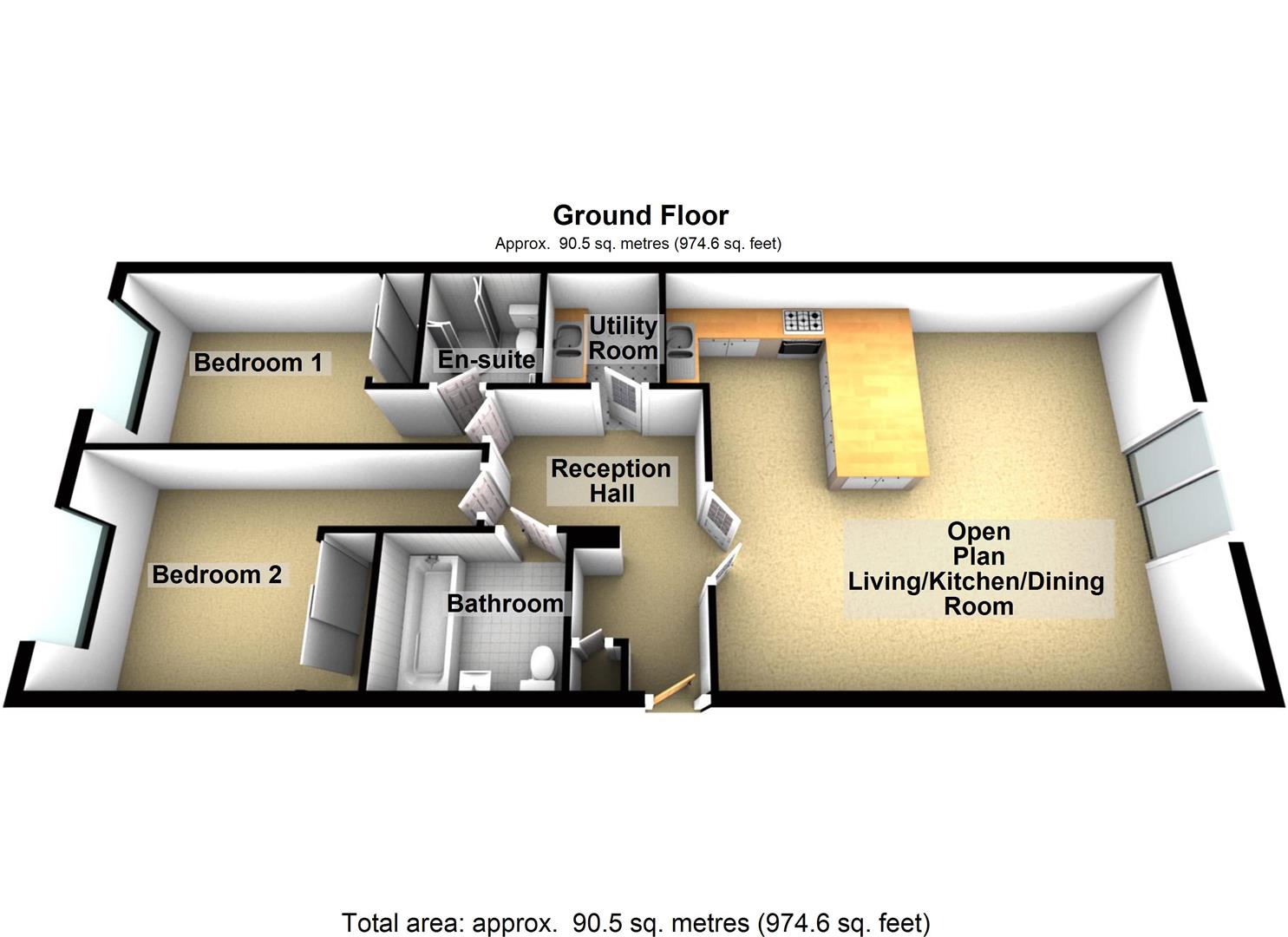2 Bedrooms Flat for sale in Western Lane, Mumbles, Swansea, West Glamorgan. SA3 | £ 395,000
Overview
| Price: | £ 395,000 |
|---|---|
| Contract type: | For Sale |
| Type: | Flat |
| County: | Swansea |
| Town: | Swansea |
| Postcode: | SA3 |
| Address: | Western Lane, Mumbles, Swansea, West Glamorgan. SA3 |
| Bathrooms: | 3 |
| Bedrooms: | 2 |
Property Description
A superb opportunity to purchase this beautifully presented ground floor executive apartment offering two double bedrooms and located in the ever popular location of Mumbles. Light, airy and spacious, the apartment is immaculately presented throughout and boasts envious sea views across Swansea Bay. Modern, open plan and spacious. The apartment is conveniently positioned nearby to local shops and amenities and within walking distance of the sea front promenade and the bustling village of Mumbles. Additionally the Designated Area Of Outstanding Natural Beauty, Gower is just a short driving distance away.
The impressive accommodation comprises of; hallway, open plan lounge, kitchen, & dining room, utility room, bathroom, master bedroom (with en suite), and a second double bedroom. Externally accessed via gated entry, you have one designated parking space, visitor parking and communal gardens to enjoy along with the use of a communal rotary line. The communal entrance also provides a useful designated storage cupboard whilst there is an outdoor storage shed currently used for storing garden equipment and chairs. In our opinion the apartment would be the perfect second home, whilst also offering a superb opportunity for those who seek modern coastal living. Viewing highly recommended.
EER- C80
Entrance
Via hardwood door into reception hall. Designated storage cupboard.
Hallway
With doors to utility room, bedrooms, bathroom & open plan lounge/kitchen/dining room.
Open Plan Lounge/Kitchen/Dining Room (21'11" x 19'7" or 6.69 x 5.97)
With double glazed patio doors to the front decked seating area offering panoramic sea views of Mumbles Bay and beyond. Two radiators. Hardwood flooring.
Kitchen
A well appointed kitchen fitted with a range of base and wall units, running granite work surface incorporating a five Neff gas hob with Neff oven & grill under. Extractor hood over. Integral dishwasher, upgraded Bosch fridge & freezer. Breakfast bar. Spotlights.
Utility Room (5'10" x 5'5" or 1.79 x 1.66)
With running work surface incorporating stainless steel sink and drainer unit. Plumbing for washing machine. Base and wall units.
Bathroom (5'9" x 7'10" or 1.76 x 2.39)
A beautifully appointed suite comprising; bathtub with shower over, wash hand basin, low level w/c. Radiator. Tiled floor. Tiled walls. Spotlights.
Bedroom 1
With double glazed windows to the rear. Radiator. Sliding mirrored door to built in wardrobes. Door to en-suite.
En Suite (5'5" x 5'4" or 1.67 x 1.64)
A beautifully appointed suite comprising; corner shower cubicle, wash hand basin, low level w/c. Radiator. Tiled floor. Tiled walls. Spotlights.
Bedroom 2
With double glazed windows to the rear. Radiator. Sliding doors to built in wardrobes.
External
Accessed via gated entry, you have one designated parking space, visitor parking and communal gardens to enjoy along with the use of a communal rotary line.
Agents note
Share of the freehold. 116 years left on the lease. Service charge is £1,850 per year including building insurance etc.
Property Location
Similar Properties
Flat For Sale Swansea Flat For Sale SA3 Swansea new homes for sale SA3 new homes for sale Flats for sale Swansea Flats To Rent Swansea Flats for sale SA3 Flats to Rent SA3 Swansea estate agents SA3 estate agents



.png)











