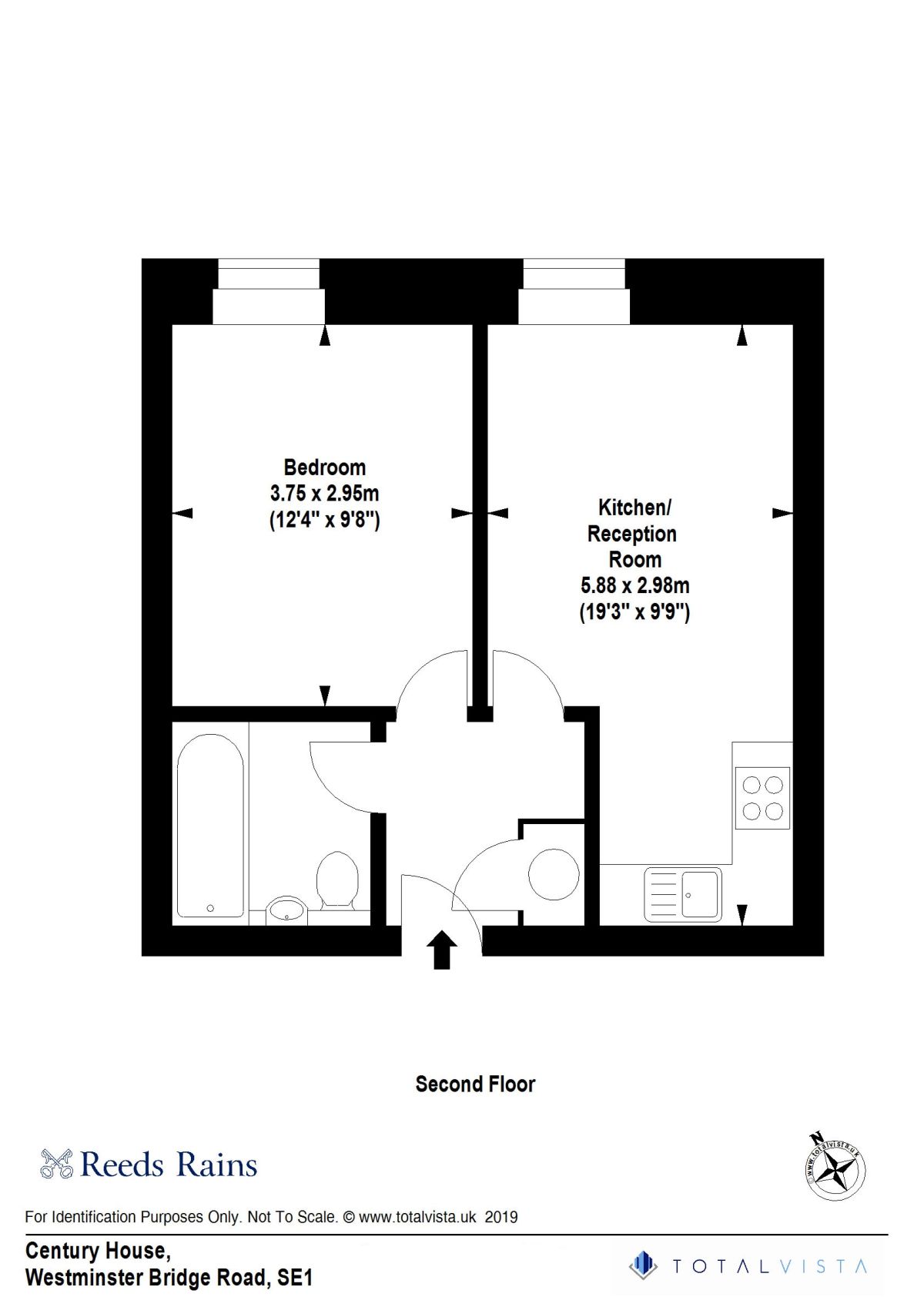1 Bedrooms Flat for sale in Westminster Bridge Road, London SE1 | £ 97,500
Overview
| Price: | £ 97,500 |
|---|---|
| Contract type: | For Sale |
| Type: | Flat |
| County: | London |
| Town: | London |
| Postcode: | SE1 |
| Address: | Westminster Bridge Road, London SE1 |
| Bathrooms: | 1 |
| Bedrooms: | 1 |
Property Description
A fantastic opportunity to get onto the property ladder in SE1. This one bedroom apartment is offered on a 25% shared ownership basis for the fixed price of £97,500. Situated on the second floor and boasting views of the London Eye, this well presented, well proportioned one bedroom apartment forms part of a popular and sought after development on the site of the former MI6 headquarters. Comprising a reception with open plan kitchen, double bedroom bathroom and storage cupboard, the apartment overlooks a secure residents only garden allowing occupiers to sit with their windows open and enjoy a peaceful setting whilst being within the hustle and bustle of London's vibrant South Bank.
Residents at Century House benefit from being perfectly situated to access the entire City with Lambeth North tube (next door) and Waterloo mainline station being just minutes away. The immediate surroundings also have plenty to offer with the regeneration of Lower Marsh providing a number of boutique shops, restaurants and bars to enjoy. The theatres and superb eateries of The Cut are also within easy reach. Lambeth North is an exciting investment area just south of Waterloo Station that is currently experiencing substantial beautification.
The vendor has advised us that the annual service charge including building insurance is £1,727. Rent for the 25% share is £775.71 per calendar month.
EPC Rating - C.
Entrance Hall (1.88m x 2.00m)
Doors to all rooms. Built in storage cupboard housing hot water cylinder. Wall mounted electric heater. Carpet as laid.
Kitchen / Reception Room (2.98m x 5.88m)
Kitchen area: Modern fitted kitchen with range of wall and base units with worktop over. Four ring gas hob with integrated electric oven under and extractor over. Stainless steel sink and drainer unit with mixer tap. Spaces for washing machine and fridge freezer.
Reception area: Triple glazed window to rear. Wall mounted electric heater. Carpet as laid.
Bedroom (2.94m x 3.76m)
Triple glazed window to rear. Wall mounted electric heater. Carpet as laid.
Bathroom (1.90m x 1.88m)
Enclosed panelled bath with mixer tap and shower attachment over. Wash hand basin. Pedestal WC with concealed cistern. Heated towel rail. Part tilled walls. Vinyl flooring.
Communal Garden
Lease Details
To be confirmed.
Service Charge Details
The vendor has advised us that the annual service charge including building insurance is £1,727. Rent for the 25% share is £775.71 per calendar month.
Ground Rent Details
To be confirmed.
Important note to purchasers:
We endeavour to make our sales particulars accurate and reliable, however, they do not constitute or form part of an offer or any contract and none is to be relied upon as statements of representation or fact. Any services, systems and appliances listed in this specification have not been tested by us and no guarantee as to their operating ability or efficiency is given. All measurements have been taken as a guide to prospective buyers only, and are not precise. Please be advised that some of the particulars may be awaiting vendor approval. If you require clarification or further information on any points, please contact us, especially if you are traveling some distance to view. Fixtures and fittings other than those mentioned are to be agreed with the seller.
/8
Property Location
Similar Properties
Flat For Sale London Flat For Sale SE1 London new homes for sale SE1 new homes for sale Flats for sale London Flats To Rent London Flats for sale SE1 Flats to Rent SE1 London estate agents SE1 estate agents



.png)










