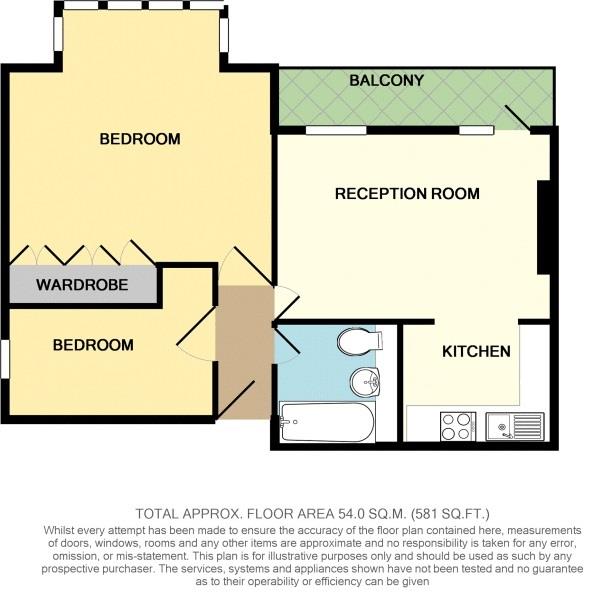2 Bedrooms Flat for sale in Westwood Hill, London SE26 | £ 375,000
Overview
| Price: | £ 375,000 |
|---|---|
| Contract type: | For Sale |
| Type: | Flat |
| County: | London |
| Town: | London |
| Postcode: | SE26 |
| Address: | Westwood Hill, London SE26 |
| Bathrooms: | 1 |
| Bedrooms: | 2 |
Property Description
Offers in excess of £375,000
A simply stunning Victorian conversion two bedroom first floor balcony apartment presented impeccably throughout.
This property comprises entrance hall, a spacious open plan living/dining room with dark wood effect flooring, an impressive open plan shaker style duck egg blue kitchen suite, a huge bay fronted master bedroom, a large single second bedroom that can fit a double bed and a modern neutral bathroom suite with shower above an oversized bath. The property also benefits from an allocated parking space in private rear residents car park and a beautiful front balcony with decorative stonework boundary.
Dark wood effect laminate flooring, neutral carpets, a beautiful theme of stunning emulsion painted walls, including a dark blue
avy open plan living room, neutral part tiled bathroom suite with a clever humidity controlling extraction system, are some of the beautiful design features of this home.
Located close to Crystal Palace and Sydenham with excellent transport links. An early viewing is highly recommended.
Entrance Hall
Solid wood front door, entry phone system, wood laminate flooring, neutral decoration.
Living Room (4.60m max to recess x 3.12m (15'1 max to recess x)
Wood laminate flooring, elegant navy blue emulsion walls with white woodwork and picture rails/coving, UPVC double glazed windows and solid hardwood framed double glazed French door to private balcony, high level built in shelving to chimney breast recess, double radiator and single radiator, ceiling light fitting.
Balcony (4.37m x 1.27m (14'4 x 4'2))
Decorative white painted stonework railing.
Kitchen (2.54m max x 2.21m (8'4 max x 7'3))
Open plan to living room, wood laminate floor, modern shaker style kitchen suite in duck egg blue colour with wood effect worktops, white brickwork design splash back wall tiles, coving, electric oven and gas hob with extractor hood.
Master Bedroom (4.57m x 4.09m max bay (15'0 x 13'5 max bay))
White painted panelled door, cream carpet, light green emulsion walls, picture rail, ceiling light fitting, double radiator, UPVC double glazed square bay window, semi-built in white fronted tall wardrobes
Bedroom 2 (3.48m x 1.91m plus storage recess (11'5 x 6'3 plus)
White painted panelled door, cream carpet, emulsion painted walls. Double glazed window, radiator, ceiling light fitting.
Bathroom (2.08m x 1.93m (6'10 x 6'4))
White painted panelled door, mosaic effect vinyl flooring, oversized bath with chrome side mounted mixer tap and shower attachment over bath, counter integrated wash basin and concealed cistern WC, mirrored bathroom cabinet, two ceiling light fittings, humidity control extractor fan, cream stone effect wall tiles, heated towel rail.
Outside
To the rear is a private residents car park and this flat benefits from one allocated parking space. The streets to rear are unrestricted parking.
Lease Details
The lease currently has 93 years remaining.
Ground Rent is £250 per annum.
Service Charge £1250 per annum.
Property Location
Similar Properties
Flat For Sale London Flat For Sale SE26 London new homes for sale SE26 new homes for sale Flats for sale London Flats To Rent London Flats for sale SE26 Flats to Rent SE26 London estate agents SE26 estate agents



.png)











