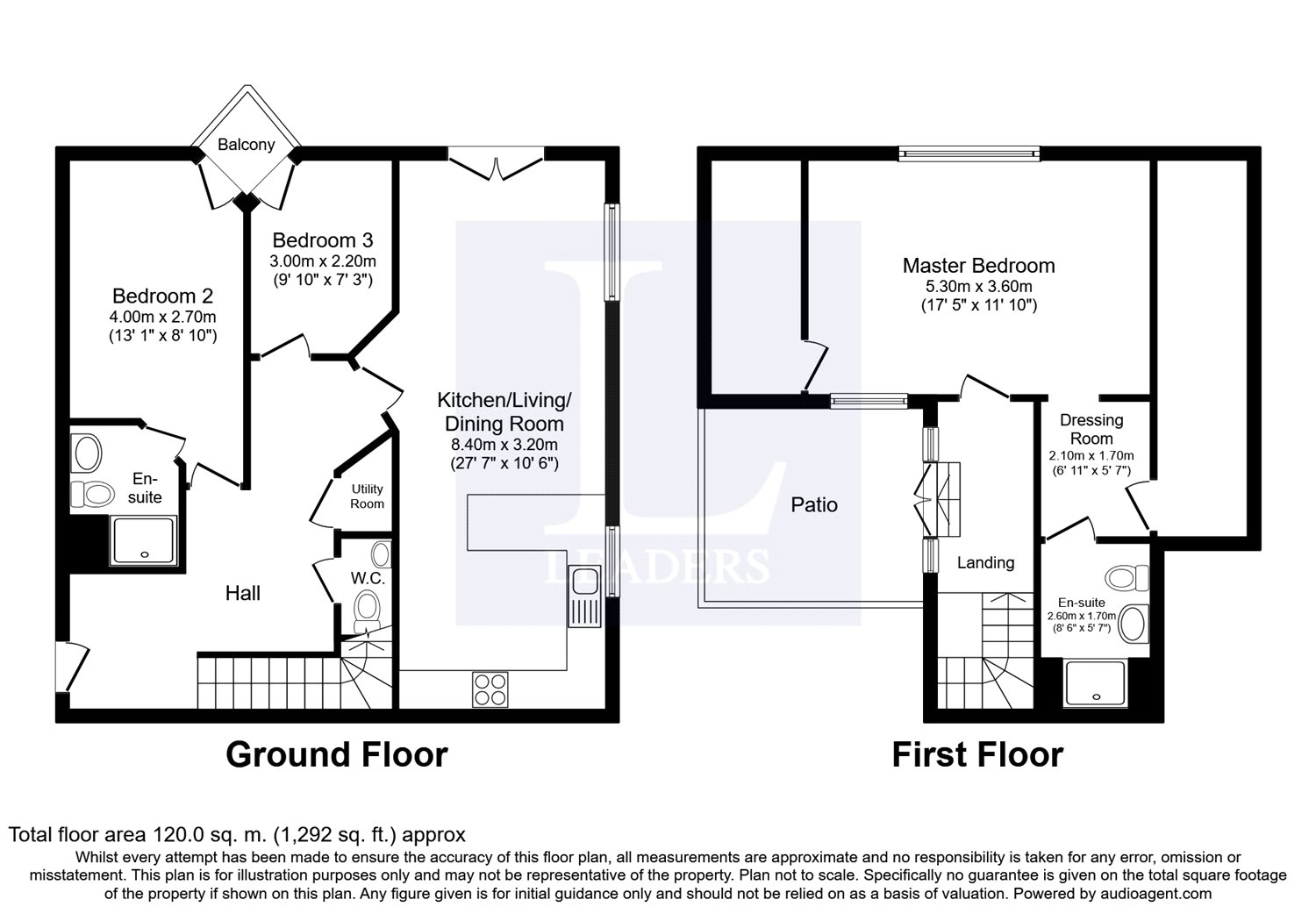3 Bedrooms Flat for sale in Wharton Court, Hoole Lane, Chester CH2 | £ 260,000
Overview
| Price: | £ 260,000 |
|---|---|
| Contract type: | For Sale |
| Type: | Flat |
| County: | Cheshire |
| Town: | Chester |
| Postcode: | CH2 |
| Address: | Wharton Court, Hoole Lane, Chester CH2 |
| Bathrooms: | 2 |
| Bedrooms: | 3 |
Property Description
Leaders City centre & Hoole offices are pleased to offer for sale this top floor duplex apartment with a balcony overlooking the canal and a roof terrace offering that rare outdoor space. With no onward chain the accommodation comprises reception hall, wc/cloakroom, through lounge dining room with fitted kitchen off, a double bedroom with en suite, single bedroom/office and to the top floor is a spacious hallway with roof terrace off and a master bedroom with walk in wardrobe and en suite. There is also an allocated parking space. Viewing is highly recommneded.
Communal Entrance Hall
Reception Hall Built-in airing cupboard. Built-in storage cupboard with space for washing machine. Wall mounted electric heater. Four wall light points. Stairs leading to first floor master suite.
WC/Cloakroom Suite with low-level WC and pedestal wash hand basin. Extractor fan. Tiled floor.
Through Lounge/Diner 18'3" x 10'8" (5.56m x 3.25m). Double glazed window to the side elevation. Double glazed French doors with Juliet balcony. Oak floor. Wall mounted electric heater. Four wall light points. Television aerial point.
Kitchen 9'6" x 10'8" (2.9m x 3.25m). With a range of base and wall mounted cupboards and drawers with complementary work tops, under unit lighting, inset single sink and drainer unit with mixer tap. Integrated oven, 4-ring electric hob with convector hood over. Integrated dishwasher. Integrated fridge freezer. Wall mounted electric heater. Oak flooring. Double glazed window to the side elevation.
Bedroom Two 16'7" x 8'10" (5.05m x 2.7m). Double glazed door to balcony. Wall mounted electric heater.
En-suite Suite comprising shower cubicle, pedestal wash hand basin and low-level WC. Part tiled walls. Tiled floor. Extractor fan.
Bedroom Three 9'6" x 7'4" (2.9m x 2.24m). Double glazed door to balcony. Wall mounted electric heater.
First Floor Landing Double glazed French doors lead to a roof terrace. Wall mounted electric heater.
Master Bedroom 17'6" x 11'6" (5.33m x 3.5m). Double glazed window. Built-in storage cupboard. Wall mounted electric heater. Square archway leading to the dressing area.
Dressing Area 6'11" x 5'9" (2.1m x 1.75m). Built-in wardrobes. Fitted wardrobe.
En-suite 8'7" x 5'11" (2.62m x 1.8m). Suite comprising shower cubicle, pedestal wash hand basin and low-level WC. Part tiled walls. Tiled floor. Extractor fan.
Outside The property benefits from the roof terrace and also has an allocated parking space.
Council Tax Band - E
Property Location
Similar Properties
Flat For Sale Chester Flat For Sale CH2 Chester new homes for sale CH2 new homes for sale Flats for sale Chester Flats To Rent Chester Flats for sale CH2 Flats to Rent CH2 Chester estate agents CH2 estate agents



.png)











