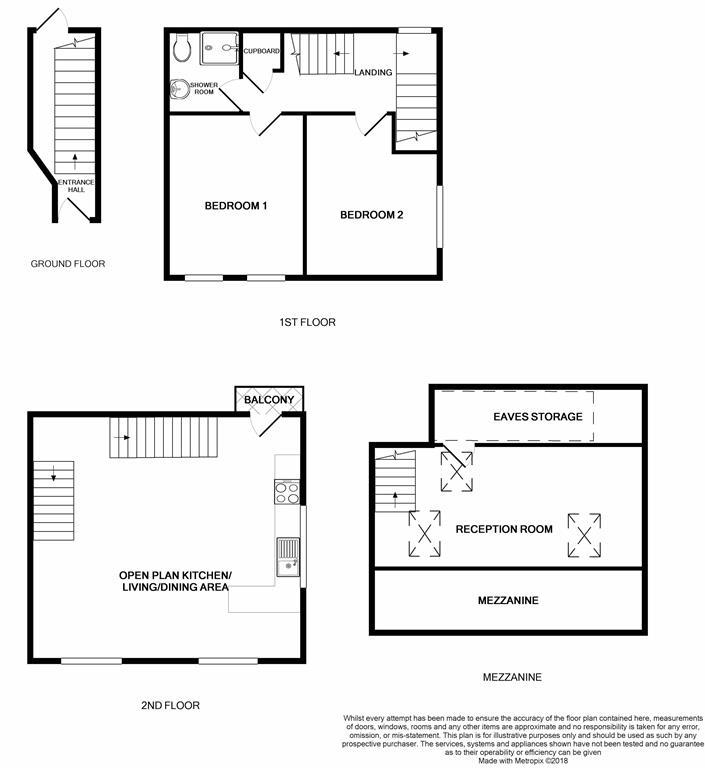2 Bedrooms Flat for sale in Wheatsheaf Lane, Beverley HU17 | £ 250,000
Overview
| Price: | £ 250,000 |
|---|---|
| Contract type: | For Sale |
| Type: | Flat |
| County: | East Riding of Yorkshire |
| Town: | Beverley |
| Postcode: | HU17 |
| Address: | Wheatsheaf Lane, Beverley HU17 |
| Bathrooms: | 0 |
| Bedrooms: | 2 |
Property Description
Stylish, contemporary and open plan living space, this town centre apartment is A hidden gem
This fabulous maisonette on Wheatsheaf Lane, located between North Bar Within and Ladygate, is tucked out of sight in the heart of this historic Georgian market town, offering the opportunity to enjoy all this town has to offer from the very moment you step out of your front door; whether you fancy a relaxing stroll along the Westwood, or want to venture into the hustle and bustle of the vibrant market town. This property has been a real labour of love for its current vendors, having undergone a total renovation, this spacious, light and contemporary apartment would be ideal for professionals and would also make the perfect holiday home, downsize property, lock up and leave, second home or an indulgent first time buy. The flexible accommodation is arranged over three floors that briefly comprises: Own private entrance with door opening to the outside courtyard, two double bedrooms and shower room are located to the first floor, open plan living, kitchen, dining area with door opening to the balcony located to the second floor and stairs ascending to the mezzanine level, which is perfect for an extra bedroom, studio or home office. Viewings are highly recommended to fully appreciate all this property has to offer.
Entrance hall
Oak front entrance door, fuse box, automatic light, door opening to the courtyard and stairs ascending to the first floor level.
Bedroom 1
4.07m (13' 4") x 3.41m (11' 2")
Double glazed window to the front aspect, electric radiator, TV point and power points.
Bedroom 2
4.06m (13' 4") x 3.25m (10' 8") max
Double glazed window to the side aspect, electric radiator, TV point and power points.
Shower room
2.05m (6' 9") x 1.83m (6' 0")
Tiled shower enclosure with main shower, heated towel rail, low flush WC, wash hand basin with pedestal, shaver point and extractor fan.
First floor landing
Double glazed window to the side aspect, under stairs cupboard, electric radiator, power point and stairs ascending to the lounge area.
Open plan lounge area
6.59m (21' 7") x 6.2m (20' 4")
Double glazed window to the front aspect, electric radiator, telephone point, TV point, power points and stairs ascending to the mezzanine level.
Kitchen area
Double glazed window to the side aspect, door opening to the balcony, a range of wall and base units with roll top work surfaces, tiled splash backs, breakfast bar, sink and drainer unit, plumbed for washing machine, electric oven and hob, extractor hood and power points.
Mezzanine level
6.77m (22' 3") x 3.08m (10' 1")
A lovely space that is currently used as a home office or alternatively would make a fantastic studio or third bedroom, Velux windows to the front and rear aspects, electric radiator, storage into the eves, TV point and power points.
Courtyard
Pebbled, walled court yard.
Property Location
Similar Properties
Flat For Sale Beverley Flat For Sale HU17 Beverley new homes for sale HU17 new homes for sale Flats for sale Beverley Flats To Rent Beverley Flats for sale HU17 Flats to Rent HU17 Beverley estate agents HU17 estate agents



.png)







