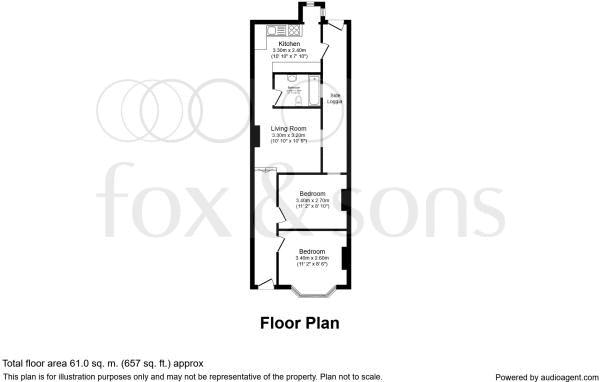2 Bedrooms Flat for sale in Whippingham Street, Brighton BN2 | £ 275,000
Overview
| Price: | £ 275,000 |
|---|---|
| Contract type: | For Sale |
| Type: | Flat |
| County: | East Sussex |
| Town: | Brighton |
| Postcode: | BN2 |
| Address: | Whippingham Street, Brighton BN2 |
| Bathrooms: | 1 |
| Bedrooms: | 2 |
Property Description
2 bedrooms with west garden - A two bedroom ground floor garden flat situated just off Elm Grove in Brighton. Ideal first home or buy to let. Close to Elm Grove School and within walking distance to London & Lewes Road shopping facilities. Having 2 West facing decked patios and offered with a share of the Freehold and a newly extended 958 years lease on completion.
Pathway And Front Garden With Outside Gas Meter Cupboard Leading To Double Glazed Entrance Door.
Entrance Hallway
Radiator, 2 under-stairs storage cupboards, one housing fuse box. Smoke alarm, Laminated wood floor and door to:
Bedroom 1 (11' 0'' x 11' 1'' (3.35m x 3.38m) into bay window & chimney recess.)
Radiator, shelving to chimney recess, laminated wood floor and uPVC double glazed bay window to front aspect.
Bedroom 2 (11' 0'' x 8' 9'' (3.35m x 2.66m))
Radiator, laminated wood floor and double glazed window to rear aspect.
Lounge (9' 5'' x 10' 9'' (2.87m x 3.27m) into chimney recess.)
Radiator, 2 wall light point & central ceiling light, laminated wood floor and double glazed window to side aspect.
Inner Lobby
Laminated wood floor and door to:
Bathroom (5' 4'' x 7' 8'' (1.62m x 2.34m))
White suite of bath with mixer tap and adjustable spray attachment, low-level W.C. Wash basin, chrome ladder style radiator, extractor fan, fully tiled walls, ceramic tiled floor and frosted double glazed window.
Kitchen (11' 0'' x 7' 9'' (3.35m x 2.36m))
A range of base cupboards & drawers with moulded work-surfaces over, inset 4 ring electric hob with oven below, breakfast bar with space below for fridge and freezer, matching range of wall mounted units, triple spotlight cluster, wall mounted gas boiler supplying domestic hot water and central heating radiators, stainless steel sink unit with mixer tap, thermostat, laminated wood floor, chrome ladder style radiator, part tiled walls, open storage are with two double glazed windows and double glazed door leading to:
Side Return (22' 7'' x 3' 8'' (6.88m x 1.12m))
Part covered with outside water tap and door leading to:
Rear Garden (17' 2'' x 7' 3'' (5.23m x 2.21m))
West facing, 2 tier decked patios with brick and timber fenced boundaries.
Maintenance
As and when required between the two flats.
Lease
A newly extended lease of 958 years will be issued on completion.
Share Of Freehold
Property Location
Similar Properties
Flat For Sale Brighton Flat For Sale BN2 Brighton new homes for sale BN2 new homes for sale Flats for sale Brighton Flats To Rent Brighton Flats for sale BN2 Flats to Rent BN2 Brighton estate agents BN2 estate agents



.png)










