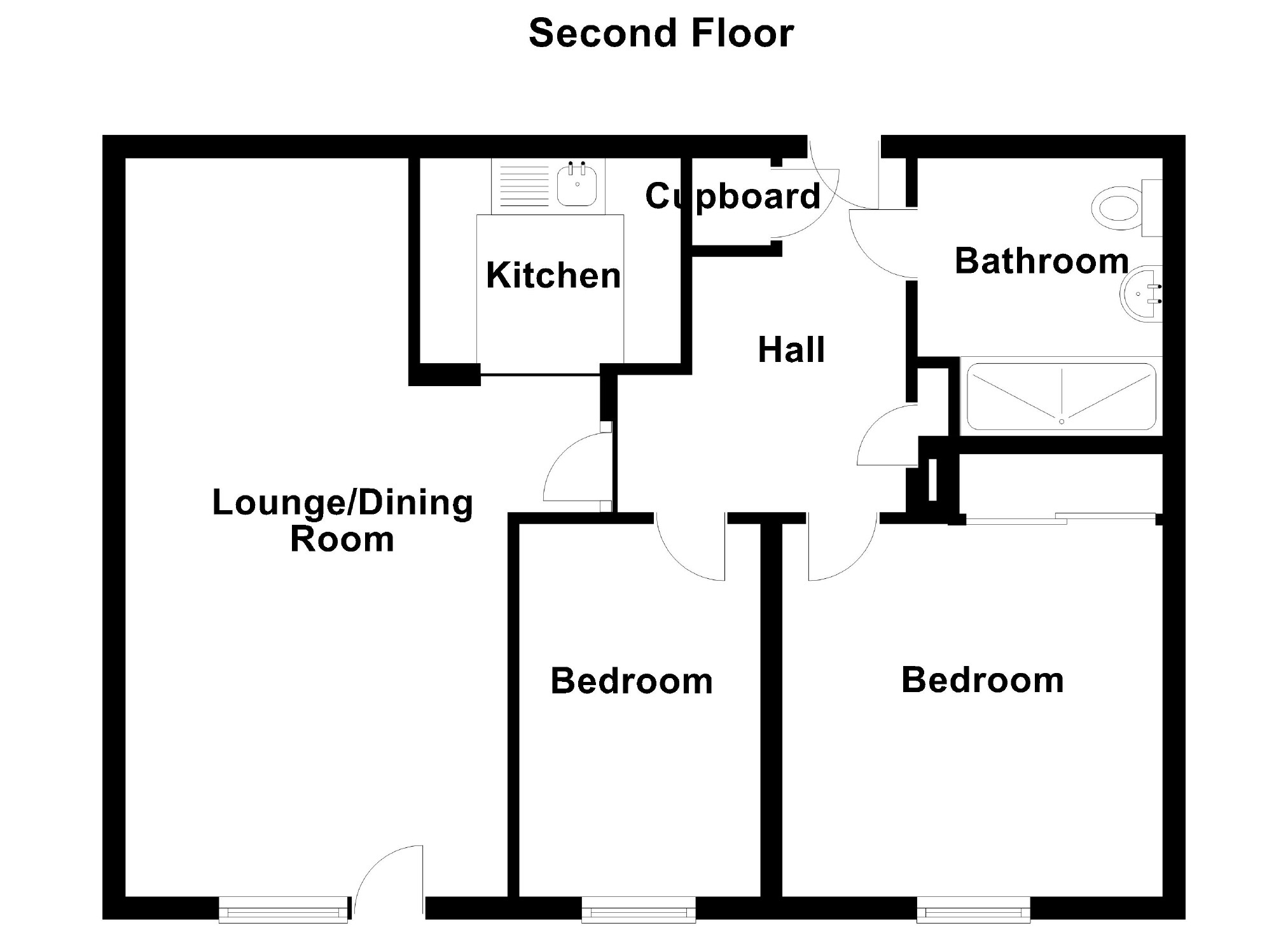2 Bedrooms Flat for sale in Willow Court, Clyne Common, Bishopston SA3 | £ 160,000
Overview
| Price: | £ 160,000 |
|---|---|
| Contract type: | For Sale |
| Type: | Flat |
| County: | Swansea |
| Town: | Swansea |
| Postcode: | SA3 |
| Address: | Willow Court, Clyne Common, Bishopston SA3 |
| Bathrooms: | 1 |
| Bedrooms: | 2 |
Property Description
Second floor, retirement apartment, situated in the well maintained and popular complex, at Willow Court, Clyne Common. This delightful apartment sits within beautifully landscaped gardens, occupying a prime position, affording both quiet and privacy. It has been refurbished to a high standard and has also been re-carpeted.
The property briefly comprises of hallway, open plan lounge/diner, kitchen, two bedrooms, and bathroom. There is a personal emergency alarm system throughout the apartment. Double glazing.
The complex is for the over 55s and is very well maintained. It benefits from a restaurant, coffee shop, corner shop, hairdressers/beauty therapy suite all of which can be accessed internally, with lifts to all floors, all areas are wheelchair accessible. There is on site parking, and a regular bus service both on site and opposite.
Entrance Hall
Fitted security alarm system and smoke alarm, storage heater, 2 storage cupboards with shelving, one housing water heater, carpet flooring.
Lounge/Diner (21'4 x 11' max (6.50m x 3.35m max))
South facing French window with Juliet balcony which has sea and field views, windows with pleated blinds, storage heater, TV, satellite and telephone points, 2 light fittings, carpet flooring.
Kitchen (7'6 x 5'10 (2.29m x 1.78m))
Fitted with a range of wall and display units providing worktops over and storage, tiled walls, integrated oven, grill, fridge/freezer and washer/dryer, 4 ring electric hob, extractor hood, single drainer stainless steel sink unit with mixer tap, lights overhead, fitted smoke alarm.
Bedroom One (11' x 10'9 (3.35m x 3.28m))
South facing window with pleated blinds, large mirror fronted wardrobe with sliding door, range of matching bedroom furniture, mirror over, electric heater, TV and telephone point, carpet flooring.
Bedroom Two (10'9 x 7' (3.28m x 2.13m))
Double glazed south facing window with pleated blind, range of fitted bedroom furniture, TV point, electric heater, carpet flooring.
Bathroom (8' x 6'9 (2.44m x 2.06m))
Tiled walls, cushioned flooring, double shower with glass door and height adjustable seat, low level WC, pedestal wash hand basin, large storage unit, fitted with grab bars for support, extractor fan, heated towel rail, shaving point, mirror.
Externally
Beautifully landscaped and themed gardens with on site car parking facilities.
Services
Mains services are connected to the property.
Viewing
By appointment only via Mumbles Office
You may download, store and use the material for your own personal use and research. You may not republish, retransmit, redistribute or otherwise make the material available to any party or make the same available on any website, online service or bulletin board of your own or of any other party or make the same available in hard copy or in any other media without the website owner's express prior written consent. The website owner's copyright must remain on all reproductions of material taken from this website.
Property Location
Similar Properties
Flat For Sale Swansea Flat For Sale SA3 Swansea new homes for sale SA3 new homes for sale Flats for sale Swansea Flats To Rent Swansea Flats for sale SA3 Flats to Rent SA3 Swansea estate agents SA3 estate agents



.png)











