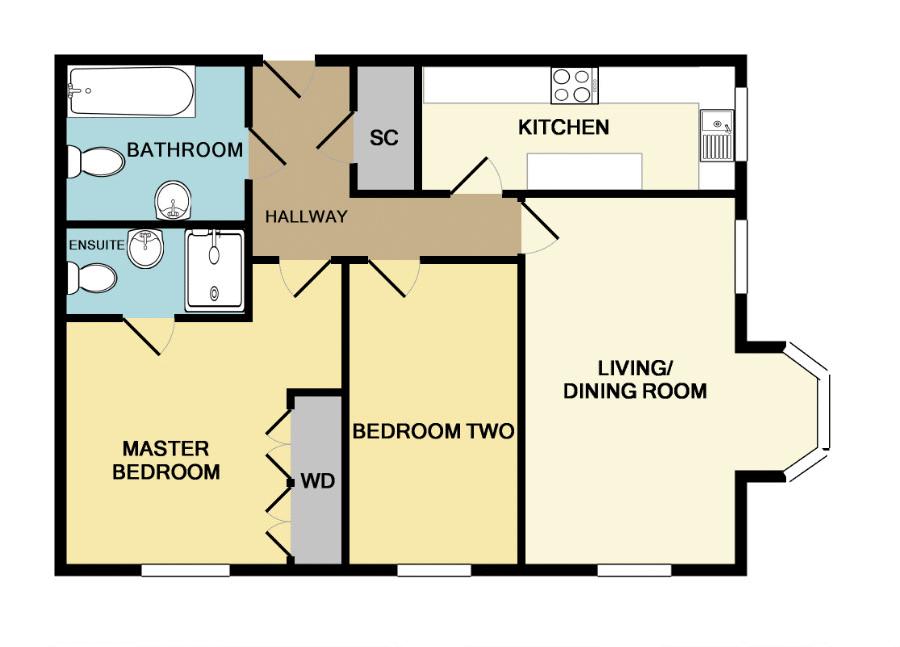2 Bedrooms Flat for sale in Willow Drive, Cheddleton, Staffordshire ST13 | £ 124,950
Overview
| Price: | £ 124,950 |
|---|---|
| Contract type: | For Sale |
| Type: | Flat |
| County: | Staffordshire |
| Town: | Leek |
| Postcode: | ST13 |
| Address: | Willow Drive, Cheddleton, Staffordshire ST13 |
| Bathrooms: | 2 |
| Bedrooms: | 2 |
Property Description
**two bedrooms** **ensuite to master** **15ft living/dining room** **integral appliances within the kitchen** ***bay window** **contemporary bathroom suite** **two allocated parking spaces** This beautifully presented second floor apartment is a light and airy home, having an impressive bay window within the 15ft living/dining room, providing fantastic views over St Edwards Park. The apartment has a spacious layout and is finished with quality fixtures and fittings throughout. Two allocated parking spaces are located to the rear off the building and the well maintained communal grounds are a delight.
The apartment has a spacious hallway with useful storage cupboard. The fitted kitchen has a good range of fitted units to the base and eye level, breakfast bar, integral appliances which include, fridge/freezer, 'Smeg' dishwasher and washer dryer. The living/dining room is a generous space and has ample room for furnishings. An ensuite shower room is located off the master bedroom and included within the bedroom is a good range of fitted wardrobes. Bedroom two is also a generous size and the contemporary white bathroom suite comprises of a panel bath, low level WC and pedestal wash hand basin.
If it's low maintenance living your after, then a viewing of this wonderful home is highly recommended.
Living/Dining Room (16' 6'' x 9' 1'' (5.03m x 2.76m))
Upvc double glazed sash style windows to front and side elevations, Upvc double glazed sash style bay window to side elevation, radiator.
Kitchen (13' 2'' x 6' 11'' (4.01m x 2.12m))
Fitted units to the base and eye level, integral fridge/freezer, washer dryer, dishwasher, breakfast bar, stainless sink, drainer, mixer tap, electric fan oven, four ring ceramic hob, stainless steel extractor above, Upvc double glazed sash style window to side elevation, Glow worm gas fired combination boiler.
Hallway
Door to communal area, intercom, storage cupboard, radiator.
Master Bedroom (11' 7'' x 10' 3'' (3.53m into wardrobe x 3.12m))
Upvc double glazed sash style window to front elevation, built in wardrobe, radiator.
Bedroom Two (12' 8'' x 7' 1'' (3.85m x 2.17m))
Radiator, Upvc double glazed sash style window to front elevation.
Ensuite (7' 8'' x 3' 10'' (2.34m x 1.16m))
Low level WC, pedestal wash hand basin, shower cubicle, chrome fitment, chrome heated ladder radiator, electric shaver point, part tiled, extractor fan.
Bathroom (7' 8'' x 6' 8'' (2.34m x 2.03m))
Low level WC, pedestal wash hand basin, panel bath with chrome mixer tap and shower attachment, part tiled, chrome heated ladder radiator, electric shaver point, extractor fan.
Externally
Two allocated parking spaces and well maintained communal grounds.
Communal Area
Intercom system.
Property Location
Similar Properties
Flat For Sale Leek Flat For Sale ST13 Leek new homes for sale ST13 new homes for sale Flats for sale Leek Flats To Rent Leek Flats for sale ST13 Flats to Rent ST13 Leek estate agents ST13 estate agents



.png)


