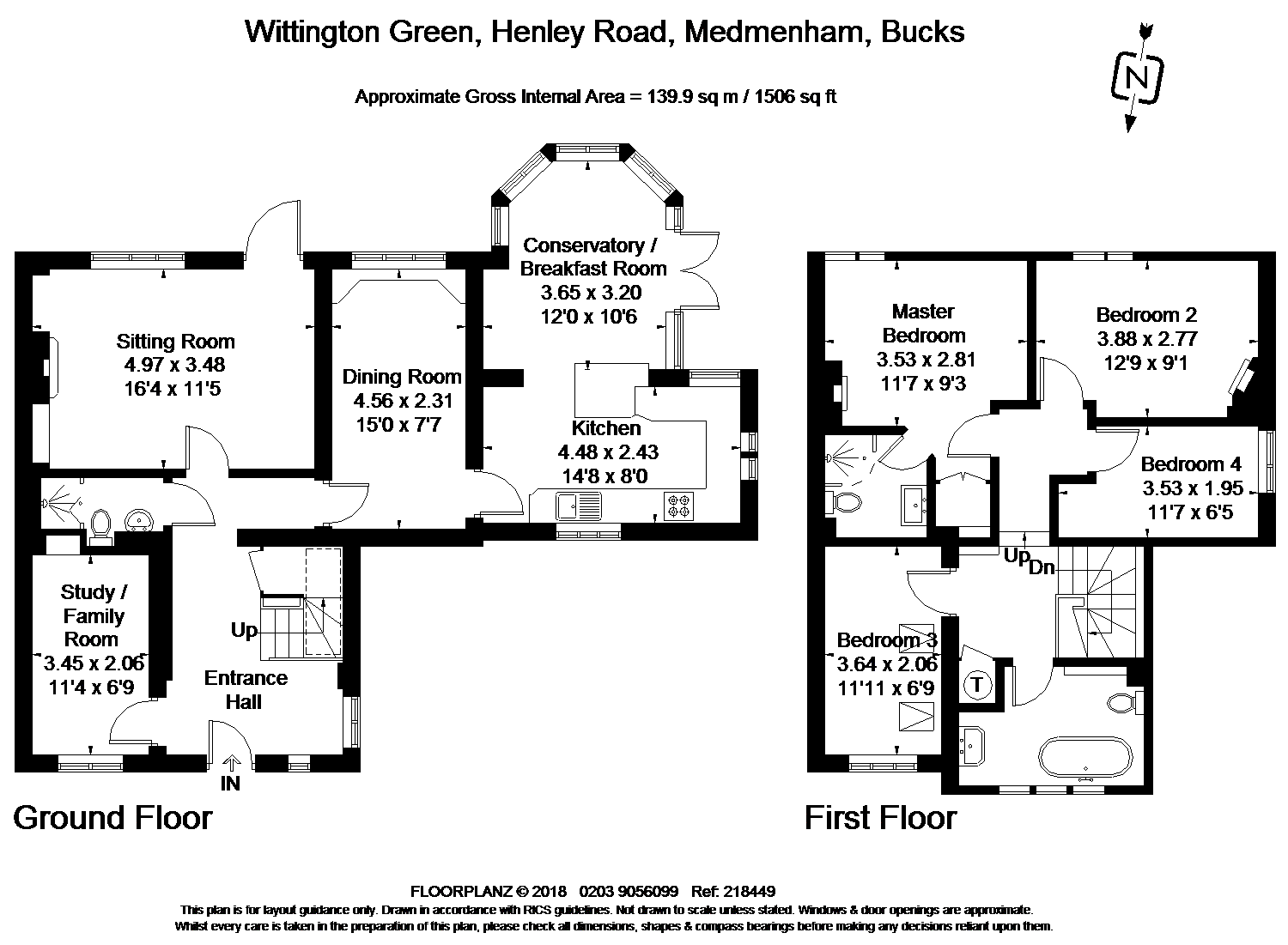4 Bedrooms Flat for sale in Wittington Green, Henley Road, Medmenham, Marlow SL7 | £ 925,000
Overview
| Price: | £ 925,000 |
|---|---|
| Contract type: | For Sale |
| Type: | Flat |
| County: | Buckinghamshire |
| Town: | Marlow |
| Postcode: | SL7 |
| Address: | Wittington Green, Henley Road, Medmenham, Marlow SL7 |
| Bathrooms: | 3 |
| Bedrooms: | 4 |
Property Description
A well presented period semi detached cottage in a private community comprising 7 properties to the west of Marlow. The cottage has been thoughtfully extended, is in excellent decorative order and provides good family accommodation. The property also benefits from the communal freehold of a small, private green.
Situation
The property is situated in an elevated position between Medmenham and Marlow called Wittington Green. Marlow is a pretty riverside town with an excellent variety of shops and leisure facilities. The railway station links to London Paddington (via Maidenhead) and there is easy access to the motorway network via the A404 Marlow bypass. Marlow is in catchment for some of Buckinghamshire's best regarded grammar schools. The well regarded Danesfield primary school is within easy walking distance.
Outside
To the front is a gravelled parking and turning area. A gate leads through the high fence to the garden, which is well screened and catches all day sun due to the southerly aspect. To the rear of the house is an enclosed garden with a terraced patio adjacent to the rear of the property, and further edged planted borders with gravelled pathways between. There is a lawned area alongside, surrounded by pretty shrubs and planting with a further paved patio area.
Additional Information
The front door opens into the entrance hall which in turn provides access to the study/family room, sitting room, dining room, shower room and stairs to the first floor landing. The sitting room has a focal point open fireplace with alcoves to either side, there is a door leading out to the garden to the rear. The dining room has wood flooring and a window to the rear aspect and a further door leads into the kitchen. The triple aspect, fitted kitchen with a range of wall and floor units with granite worktops. The kitchen is open plan to the conservatory/breakfast room, which looks out over the pretty landscaped garden and has french doors opening to the lawned area of the garden.
Upstairs, a split level landing leads to the master bedroom with ensuite shower room which has underfloor heating, three further bedrooms and the family bathroom, which is fitted with a freestanding roll top bath. The second bedroom has views from the rear aspect window over the nearby countryside.
Property Location
Similar Properties
Flat For Sale Marlow Flat For Sale SL7 Marlow new homes for sale SL7 new homes for sale Flats for sale Marlow Flats To Rent Marlow Flats for sale SL7 Flats to Rent SL7 Marlow estate agents SL7 estate agents



.jpeg)








