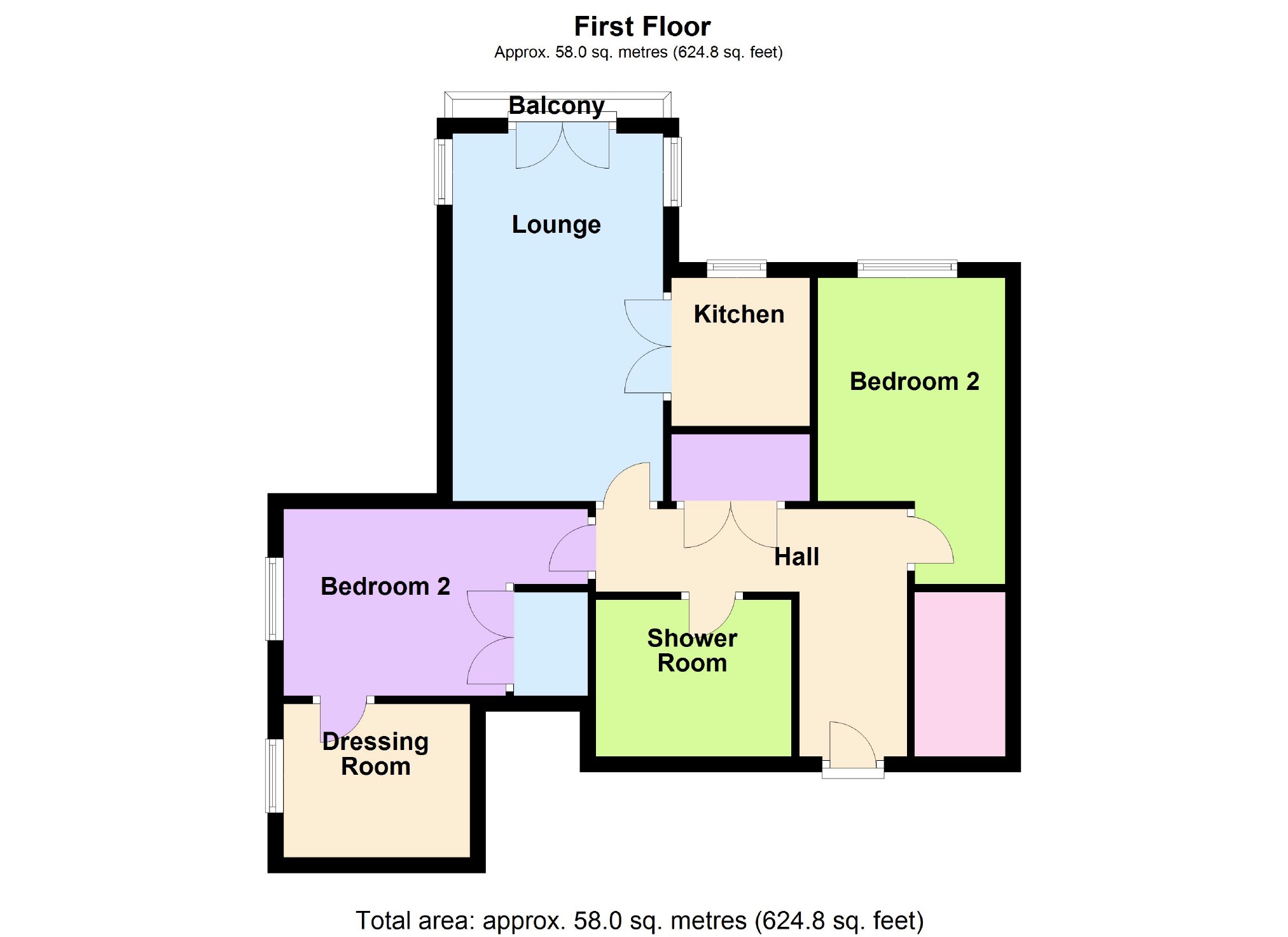2 Bedrooms Flat for sale in Woodgrove Court, Peter Street, Stockport SK7 | £ 239,950
Overview
| Price: | £ 239,950 |
|---|---|
| Contract type: | For Sale |
| Type: | Flat |
| County: | Greater Manchester |
| Town: | Stockport |
| Postcode: | SK7 |
| Address: | Woodgrove Court, Peter Street, Stockport SK7 |
| Bathrooms: | 1 |
| Bedrooms: | 2 |
Property Description
Woodgrove Court is a recently built select development of retirement apartments for the over 60s, situated in the heart of Hazel Grove adjacent to Sainsburys Superstore and Chemists. The development was constructed by McCarthy & Stone and you will find that a warm and friendly atmosphere is the main emphasis of the development together with care of the highest standard through the 24 hour care line and house manager facility.
This is an exciting opportunity to acquire an upper floor two bedroom apartment which is serviced by either lift or stairs and enjoys views via a "Juliet balcony" from the ample size lounge. The apartment is available with no vendor chain and has been very attractively priced so an early inspection is highly recommended.
The development benefits from a video security entry system, residents lounge, guest suite, laundry, electric storage heating, uPVC double glazing, modern fitted kitchen and bathroom facilities, pleasant communal gardens, parking and is one of the few apartments to have its own garage.
The accommodation on offer briefly comprises secure communal entrance door and communal areas, private entrance door, entrance hall, lounge with feature Juliet balcony, modern fitted kitchen with built in oven and hob, modern fitted shower room and 2 bedrooms (one with a built in wardrobe and an adjoining dressing room.
Viewing recommended.
Communal Entrance Door And Reception
Security entry system, access to the communal lounge, lifts and stairs to all floors.
Stairs, Lift And Landing
Private Entrance Door
Hall
L shaped hall, with 2 extremely large walk in storage cupboards one housing the hot water tank..
Lounge (16'10 x 10'10 at widest point (5.13m x 3.30m at widest point))
UPVC double glazed french doors leading to a Romeo and Juliet balcony, uPVC double glazed floor to ceiling windows adjoining the french doors, double opening door to kitchen, electric storage heater.
Kitchen (6'0 x 7'10 max (1.83m x 2.39m max))
Modern fitted kitchen comprising of matching wall, drawer and base units, 1 ½ stainless steel sink unit with mixer tap and cupboard under, built in 4 ring electric hob, oven and extractor hood, built in fridge-freezer, ample worktop surfaces, double internal doors to lounge, uPVC double glazed side window.
Bedroom One (11'8 x 8'11 max (3.56m x 2.72m max))
Large walk in wardrobe with shelving, internal door to adjoining dressing room, uPVC double glazed rear window, electric storage heater.
Dressing Room (6'6 x 7'11 max (1.98m x 2.41m max))
Accessed from bedroom one and providing useful additional space maybe as a dressing room or even a potential further bedroom
Bedroom Two (12'11 x 7'11 max (3.94m x 2.41m max))
UPVC double glazed side window, electric storage heater.
Shower Room (7'0 x 5'7 max (2.13m x 1.70m max))
Modern white suite comprising of large walk in glass shower cubicle, pedestal wash hand basin in unit and low level wc suite, complimentary wall and floor tiling, extractor fan, Dimplex electric wall heater, heated towel rail.
Outside
Paths And Driveways
Good sized communal parking for residents with additional visitor parking with access to the garages.
Garage
This property is one of the selected few that also has its own garage which is situated in a small row on the left hand side as you enter the development.
Communal Gardens
The complex has its own communal garden areas which are to be found mainly at the rear of the development.
Service Charge
We have been advised that this is payable half yearly (ie March and September) covering gardening, window cleaning, buildings insurance, maintenance of communal areas including lifts, House Manager etc. The Ground Rent is £495 per annum. Please contact our Hazel Grove Office on for further details of the current service charge amounts.
You may download, store and use the material for your own personal use and research. You may not republish, retransmit, redistribute or otherwise make the material available to any party or make the same available on any website, online service or bulletin board of your own or of any other party or make the same available in hard copy or in any other media without the website owner's express prior written consent. The website owner's copyright must remain on all reproductions of material taken from this website.
Property Location
Similar Properties
Flat For Sale Stockport Flat For Sale SK7 Stockport new homes for sale SK7 new homes for sale Flats for sale Stockport Flats To Rent Stockport Flats for sale SK7 Flats to Rent SK7 Stockport estate agents SK7 estate agents



.png)










