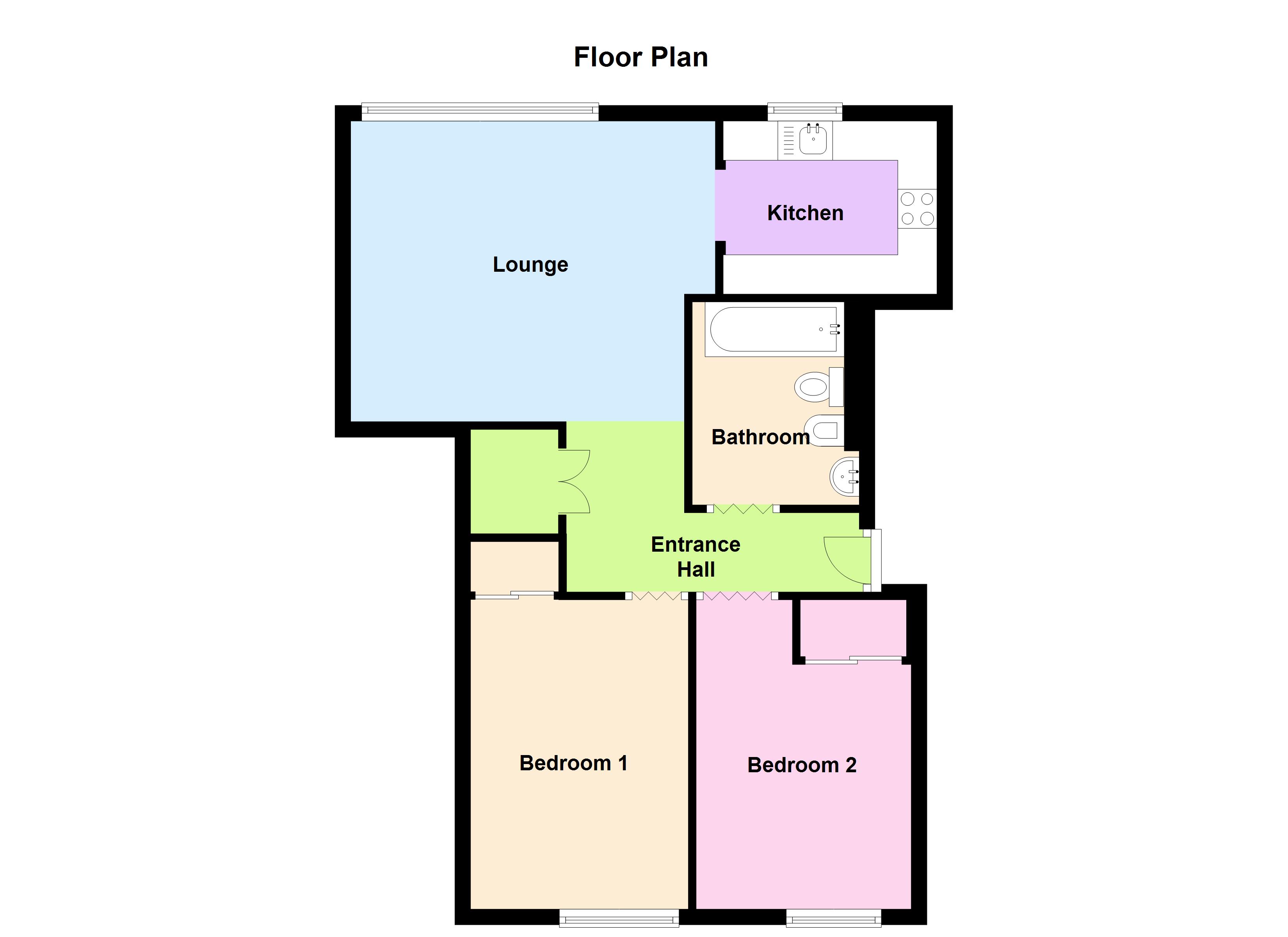2 Bedrooms Flat for sale in Woodview Court, Queens Road, Weybridge, Surrey KT13 | £ 359,950
Overview
| Price: | £ 359,950 |
|---|---|
| Contract type: | For Sale |
| Type: | Flat |
| County: | Surrey |
| Town: | Weybridge |
| Postcode: | KT13 |
| Address: | Woodview Court, Queens Road, Weybridge, Surrey KT13 |
| Bathrooms: | 1 |
| Bedrooms: | 2 |
Property Description
Overview
House Network Ltd are delighted to offer to the market this immaculately presented, light and spacious Two double bedroom modern apartment, located just a few yards from the Queens Road shops and restaurants, and within easy reach of Weybridge mainline station.
This delightful apartment has been refurbished to a high standard throughout to include solid wood flooring and further benefits include gas central heating, uPVC double glazing, security entry system and a single garage.
To the front of the property there is residents only off road parking and plant and flower beds. To the rear there is an enclosed mature communal garden laid to lawn.
Internal accommodation briefly comprises: Entrance hall, spacious and light lounge with solid wood flooring and views over-looking the well maintained communal garden, modern fitted kitchen with integrated appliances and ample work-surface space, two double bedrooms both with built in wardrobes and a modern four piece bathroom suite with shower over the bath.
The property is located near local shops and amenities, there are several Primary and Secondary Schools within 1 mile. Weybridge train station is less than 0.7 miles away. Easy access to the M25, A3 and M3.
The property measures 558 square foot approximately.
Viewings via House Network.
Entrance Hall
Built-in storage cupboard with additional shelving, wooden flooring, hardwood part glazed obscure entrance door, open plan to lounge.
Lounge 12'7 x 13'4 (3.84m x 4.06m)
Full height uPVC double glazed window to rear, radiator, wooden flooring.
Kitchen 8'4 x 7'2 (2.54m x 2.18m)
Fitted with a matching range of base and eye level units with worktop space over, stainless steel sink unit with mixer tap with tiled splashbacks, built-in integrated fridge, freezer, slimline dishwasher and automatic washing machine, built-in electric oven, ceramic hob with extractor hood over, uPVC double glazed window to rear, ceramic tiled flooring, wall mounted gas combination boiler serving heating system and domestic hot water.
Bedroom 1 12'10 x 9'1 (3.91m x 2.77m)
UPVC double glazed window to front, built-in wardrobe(s) with full-length mirrored sliding doors, hanging rails and shelving, radiator, wooden flooring.
Bedroom 2 12'10 x 7'9 (3.91m x 2.36m)
UPVC double glazed window to front, built-in wardrobe(s) with full-length mirrored sliding doors, hanging rails and shelving, double radiator, wooden flooring.
Bathroom
Fitted with four piece suite comprising panelled bath with power shower over and folding glass screen, vanity wash hand basin vanity unit with cupboard under and tiled surround, bidet and low-level WC, extractor fan, heated towel rail, ceramic tiled flooring, recessed spotlights.
Outside
Rear
To the front of the property there is residents only off road parking and plant and flower beds. To the rear there is an enclosed mature communal garden laid to lawn. Single garage in a near-by block.
Property Location
Similar Properties
Flat For Sale Weybridge Flat For Sale KT13 Weybridge new homes for sale KT13 new homes for sale Flats for sale Weybridge Flats To Rent Weybridge Flats for sale KT13 Flats to Rent KT13 Weybridge estate agents KT13 estate agents



.png)











