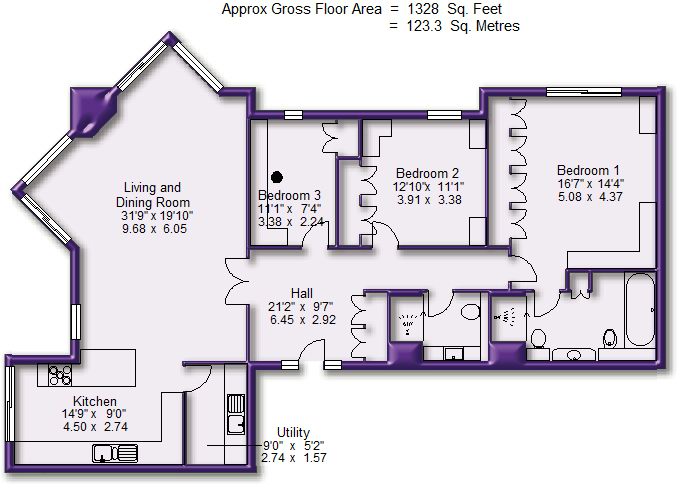3 Bedrooms Flat for sale in Woodville Road, Bowdon, Altrincham WA14 | £ 750,000
Overview
| Price: | £ 750,000 |
|---|---|
| Contract type: | For Sale |
| Type: | Flat |
| County: | Greater Manchester |
| Town: | Altrincham |
| Postcode: | WA14 |
| Address: | Woodville Road, Bowdon, Altrincham WA14 |
| Bathrooms: | 0 |
| Bedrooms: | 3 |
Property Description
A rare opportunity to acquire a unique Ground Floor Apartment in this purpose built development with secure under croft parking, enjoying the wonderful feature of direct access to the South Facing Gardens from both the Living and Bedroom accommodation.
The beautifully presented property extends to some 1333 sq ft comprising a spacious Hall, Open Plan Living/Dining Room and Open Plan Kitchen plus Utility in addition to Three Bedrooms served by Two Bath/Shower Rooms, one being En Suite to the Principal Bedroom.
The property enjoys a desirable location in Bowdon, in the heart of the Conservation Area and within walking distance of Altrincham Town Centre with its transport interchange, Market House and historic quarter and close to the open green space of The Devisdale, Dunham Golf Course and Dunham Park and close proximity to Hale Village with its variety of bars, restaurants and boutiques.
Comprising:
Communal Entrance Hall with a wonderful central Atrium with water feature and impressive open ceilings rising to the 2nd floor filling this space with an abundance of natural light.
Private Entrance to Apartment 2. Spacious Entrance Hall with doors leading to the Living and Bedroom accommodation. Built in Cloaks. Chrome finish halogen lighting. Wood flooring throughout.
Superb sized Living and Dining Room with 2 angular bays with 2 sets of sliding patio doors and windows to the side and rear elevations enjoying delightful views over the Gardens and Patios and providing access to the same.
Open plan Kitchen fitted with an extensive range of white high gloss base and eye level units with concealed lighting and Corian work tops inset into which is a one and half bowl sink and drainer unit with waste disposal and mixer tap over and glass tiled splash back and glass and stainless steel extractor hood. Integrated appliances include two stainless steel ovens, microwave oven, fridge, freezer and dishwasher. Wall mounted gas central heating boiler with Megaflow system housed within the units. Sliding patio doors overlook and provide access to a paved Patio Area and Gardens beyond.
Utility Room fitted with a continuation of the white high gloss base and eye level units inset into which is a sink and drainer unit. Integrated washing machine and dryer.
Principal Bedroom One is an excellent size with sliding patio doors overlooking and providing access to the gardens. There is an extensive rage of fitted Bedroom furniture providing wardrobes, drawers, cupboards and bedside units.
This room enjoys an En Suite Bathroom fitted with a modern white suite and chrome fittings comprising a bath with thermostatic hand shower and tap, separate enclosed thermostatic shower with glazed doors, wash hand basin with built in storage, bidet and WC. Extensive tiling to walls and floor. Built in cupboard. Chrome finish halogen lighting.
Bedroom Two is another good size Double Bedroom with window to the rear elevation. There is a range of fitted furniture providing wardrobes, drawers and bedside cabinets. Chrome finish halogen lighting. Wood flooring.
Bedroom Three is utilised by the current vendor as a Home Office with window to the rear elevation. There is a large built in tall cupboard and a range of fitted furniture providing a desk, drawers, filing cabinets and cupboards (both base and wall).
The Bedrooms are served by a Shower Room fitted with a modern white suite and chrome fittings providing an enclosed thermostatic shower, fitted wash hand basin and storage units below and WC. Extensive tiling to the walls and floor. Chrome finish halogen lighting.
Externally, Beaupre is approached by a Driveway leading to Guest Parking. The Driveway continues to the secure Under croft Parking where there are Two Reserved Spaces.
Beaupre is set within Communal Gardens and Apartment 2 enjoys the rare and particular feature of direct access to the South facing Gardens and sole use of Private Patio Areas from both the Living and Bedroom accommodation. The Gardens are mainly laid to lawn with well stocked borders.
Image 2
Image 3
Image 4
Elevation 2
Elevation 3
Directions:
From Watersons Hale Office, proceed along Ashley Road in the direction of Hale Station, continuing over the crossings into the continuation of Ashley Road. At the traffic lights, proceed straight across on to Stamford Road and at the top of Stamford Road, at the Stamford Arms and Griffin Public Houses, turn right into The Firs. Proceed along The Firs and take a second left turning on to St Margarets Road. Turn right into Woodville Road then immediately right again into the continuation of Woodville Road and the property will be found on the right hand side.
Communal Entrance
Communal Hall
Private Entrance
Hall
Living and Dining Room
Living and Dining Room 2
Living Area
Dining Area
Kitchen
Kitchen Aspect 2
Kitchen Aspect 3
Kitchen Aspect 4
Utility
Bedroom 1
Bedroom 1 Aspect 2
En Suite Bathroom
Bedroom 2
Bedroom 2 Aspect 2
Bedroom 3
Bedroom 3 Aspect 2
Shower Room
Outside
Patio Area
Patio Area 2
Patio Area 3
Patio Area 4
Patio Area 5
Communal Gardens
Communal Gardens 2
Rear of Property
Undercroft Parking
Town Plan
Street Plan
Site Plan
Property Location
Similar Properties
Flat For Sale Altrincham Flat For Sale WA14 Altrincham new homes for sale WA14 new homes for sale Flats for sale Altrincham Flats To Rent Altrincham Flats for sale WA14 Flats to Rent WA14 Altrincham estate agents WA14 estate agents



.gif)










