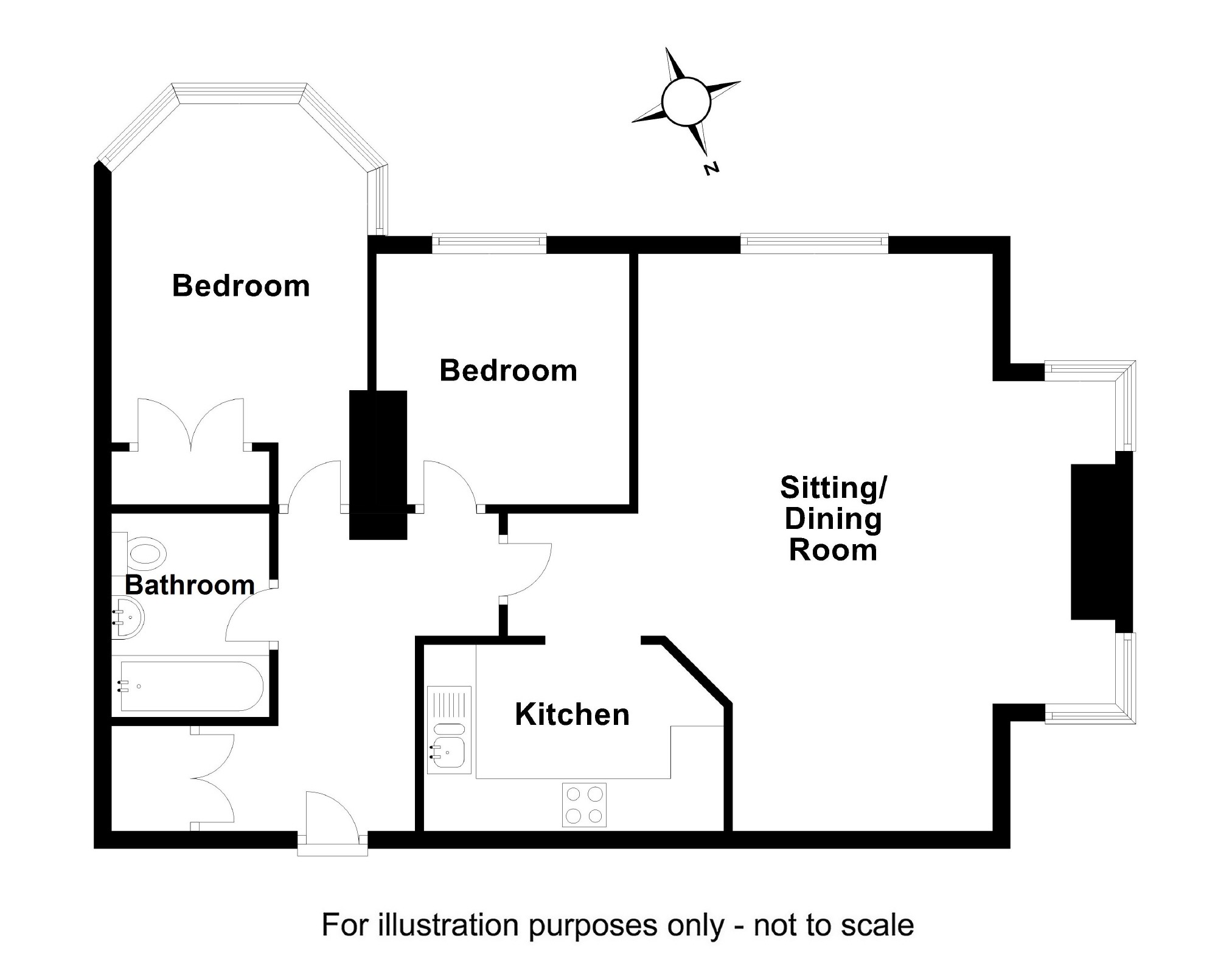2 Bedrooms Flat for sale in Woolston Close, Abington, Northampton NN3 | £ 250,000
Overview
| Price: | £ 250,000 |
|---|---|
| Contract type: | For Sale |
| Type: | Flat |
| County: | Northamptonshire |
| Town: | Northampton |
| Postcode: | NN3 |
| Address: | Woolston Close, Abington, Northampton NN3 |
| Bathrooms: | 1 |
| Bedrooms: | 2 |
Property Description
This handsome and important Grade II Listed Jacobean style property was converted from the former Manfield Hospital into a number of exclusive apartments in a privileged setting within landscaped communal gardens. This particular apartment is a spacious first floor property and is an ideal second home or first time purchase. The accommodation in brief comprises a fabulous communal entrance hall with many original period features retained, a private entrance hall, a spacious lounge with inglenook style fireplace with an open character fire, a fully fitted kitchen, two double bedrooms and bathroom. The property benefits from gas radiator central heating, use of the landscaped communal gardens and a reserved single parking space.
Accommodation
Communal Entrance Hall
Approached by a secure entry phone system this impressive area has period wood panelling and original stained leaded glass feature windows with a wide staircase leading to the first floor landing. Door leads to:-
Entrance Hall
Approached via a timber door having doors off to bedrooms, bathroom and lounge area. Built in cloaks cupboard.
Lounge/Dining Room (22'6 x 21'7 (6.86m x 6.58m))
This attractive dual aspect room has leaded period windows to two sides with a recessed inglenook style fire place with inset fire with tiled hearth and panelling with seating areas to either side. Further features include period corniced ceiling, picture rail and radiator with a useful dining area. Open access leading to:-
Kitchen (11'3 x 8'11 (3.43m x 2.72m))
Fitted with a range of base and eye level cupboards with complimentary worktop surfaces and inset one and a half bowl single drainer sink unit with mixer tap above. A range of appliances including a gas hob with extractor fan above and stainless steel splashback and double oven below. Integrated dishwasher, fridge and freezer and a cupboard housing the gas fired boiler.
Bedroom One (15'2 x 9'7 (4.62m x 2.92m))
This attractive room has an original leaded stone mullion bay window overlooking the side, radiator and a range of built in wardrobes providing extensive hanging and storage space.
Bedroom Two (9'6 x 9'6 (2.90m x 2.90m))
Leaded window to the side in a stone mullion surround and radiator.
Bathroom
Suite comprising of panelled bath with shower above, low level WC and wash hand basin. Tiling to water sensitive areas and radiator.
Outside
The communal gardens is a particular feature of the property with the enjoyment of all residence. There is a single allocated parking space with several visitor spaces available. There is also a shared basement within the main building which is accessed via a security code providing additional cage storage for the apartment.
Terms Of The Lease
The lease is 99 years from 2005 having an annual ground rent of £250 per calendar year. The management charges which include buildings insurance, maintenance to the building, communal gardens, communal areas etc is fixed for the next 10 years from 2017 at a figure of £236.97 per calendar month this figure also includes the water payments.
Epc
Services
Mains drains, gas, water and electricity are connected. Central heating is through radiators from a gas fired combination boiler also serving the domestic hot water (none of these services have been tested).
Local Amenities
Convenient for access to Northampton University Campuses, Morrisons Supermarket and Bradlaugh Fields. Northampton Racecourse is approximately one mile distant where there are tennis courts and a Restaurant. Local schooling is at Parklands Primary School in Spinney Hill Way and secondary education includes Thomas Becket rc Upper School on the Kettering Road North and Northampton School for Girls in Spinney Hill Road.
Council Tax
Northampton Borough Council - Band C
How To Get There
From Northampton town centre proceed in a northerly direction along the A5123 Kettering Road passing Kingsley Park shopping parade. Proceed straight over at the traffic lights passing Morrisons supermarket on the left and upon entering the Spinney Hill area of Kettering Road turn right at the traffic lights at the section with Parklands shopping parade into Manfield Grange. Proceed straight ahead towards to the main building and the apartment is accessed via the main front door via the intercom system.
Doinp03062019/8467
You may download, store and use the material for your own personal use and research. You may not republish, retransmit, redistribute or otherwise make the material available to any party or make the same available on any website, online service or bulletin board of your own or of any other party or make the same available in hard copy or in any other media without the website owner's express prior written consent. The website owner's copyright must remain on all reproductions of material taken from this website.
Property Location
Similar Properties
Flat For Sale Northampton Flat For Sale NN3 Northampton new homes for sale NN3 new homes for sale Flats for sale Northampton Flats To Rent Northampton Flats for sale NN3 Flats to Rent NN3 Northampton estate agents NN3 estate agents



.png)










