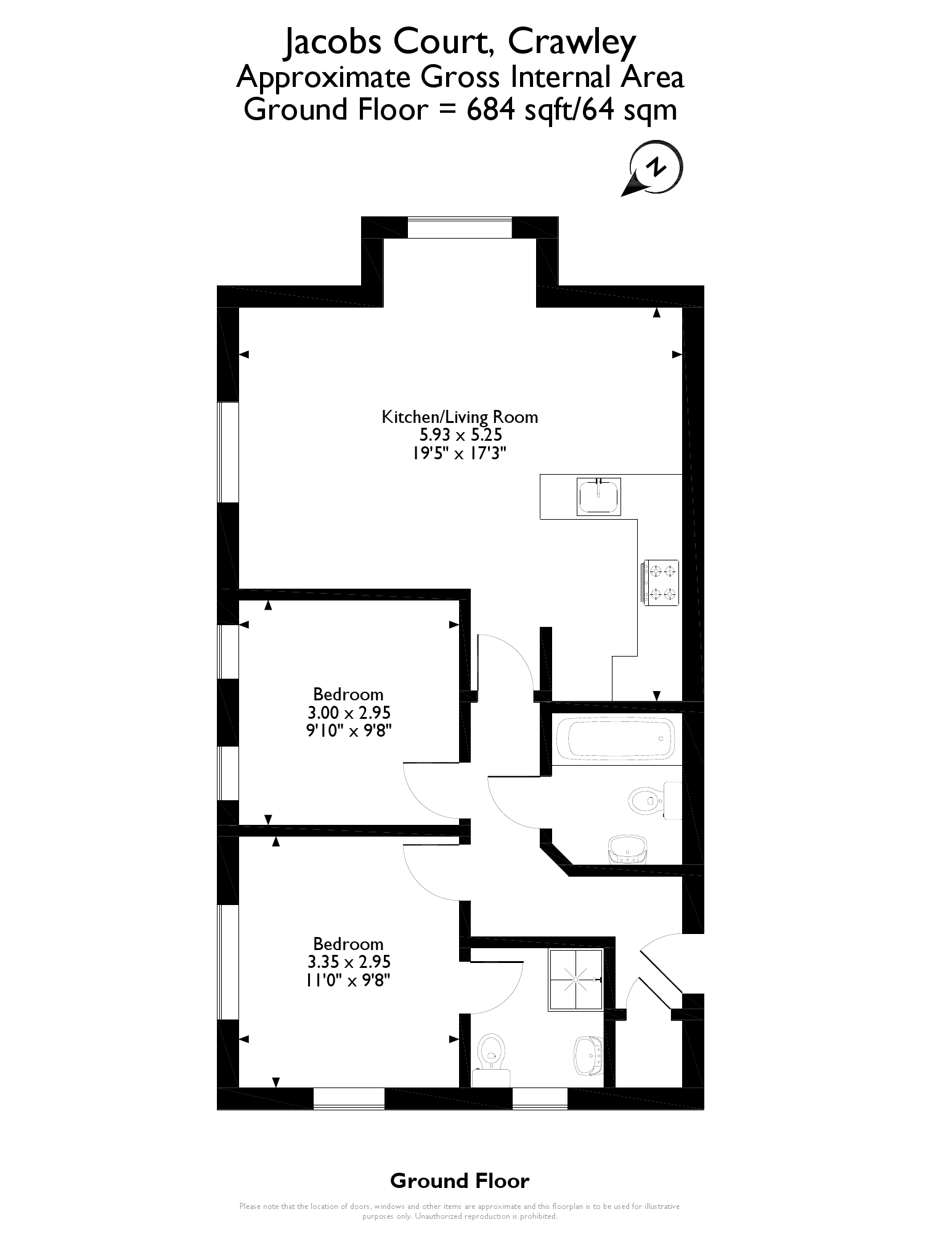2 Bedrooms Flat for sale in Worth Park Avenue, Crawley RH10 | £ 274,900
Overview
| Price: | £ 274,900 |
|---|---|
| Contract type: | For Sale |
| Type: | Flat |
| County: | West Sussex |
| Town: | Crawley |
| Postcode: | RH10 |
| Address: | Worth Park Avenue, Crawley RH10 |
| Bathrooms: | 2 |
| Bedrooms: | 2 |
Property Description
Jacobs Court is a gated development of low level apartments in a sought-after area close to transport links, schools and shops. Access to the property is via a private hallway which leads onto the front door. This provides greater privacy and separates the property from the communal entrance hallway. On entering the property, you walk immediately into a very light and spacious hallway which gives you access to all rooms. There is plenty of room for shoes and coats in a large storage cupboard as you enter the apartment.
The lounge at the far end of the hallway measures 19’6" in length, has dual aspect windows and can accommodate both dining and lounge areas to entertain friends and family. The bay window provides extra space and looks out over the front of the property to the garden and mature trees.
The kitchen has been fully renovated with a new Howdens Greenwich, super matt dove grey design. This looks out to the front of the property and is fitted with a range of base and eye level units, a built-in electric hob, oven, cooker hood with space for fridge/freezer and washing machine. The units, tiling, flooring and worktops are all new and give the kitchen a fresh and contemporary feeling.
The generous sized master bedroom measures 11’1 x 9’8, and is located at the back of the property. It can easily accommodate a double bed with plenty of room left for free standing furniture. Windows on two sides make this a light and airy bedroom. Positioned at the rear of the property the bedroom is also quiet and protected from any road noise. The en-suite bathroom comprises of a white suite including low level w/c, hand basin with cupboard, a wall mounted radiator/towel rail and a new shower enclosure.
The second bedroom leads off the hallway and is generously proportioned for a second bedroom measuring 9”9’ x 9”9’. This can accommodate a double bed, and has two windows overlooking the side of the property onto a garden area that is private and secluded.
Leading from the hallway is the spacious family bathroom which has a white suite comprising double-ended bath with mixer tap and shower head, hand basin with cupboard, low level w/c, and large wall mounted radiator/towel rail.
Heating throughout the property is provded by electric radiators while dehumidifiers and extractor fans ensure good ventilation.
Outside of the property there is allocated parking plus visitor parking, all set within this private leafy development. The upkeep of the communal areas is kept up to a high standard by the dedicated maintenance team. Overall, the apartment block has been well maintained and improved since it was built in 2008
Property measurements
Imperial
Metric
Lounge/ diner
19’6” x 15’4”
5.94 x 4.66
Kitchen
9’11” x 5’9’’
3.02 x 1.76
Bedroom 1
11’1” x 9’8”
3.37 x 2.95
En-suite
5’9” x 5’5”
1.76 x 1.65
Bedroom 2
9’9” x 9’9”
2.98 x 2.95
Bathroom
6’9” x 5’9”
2.06 x 1.74
Please note: Viewings for all properties are arranged directly on the Sellmyhome website.
Property Location
Similar Properties
Flat For Sale Crawley Flat For Sale RH10 Crawley new homes for sale RH10 new homes for sale Flats for sale Crawley Flats To Rent Crawley Flats for sale RH10 Flats to Rent RH10 Crawley estate agents RH10 estate agents



.png)











