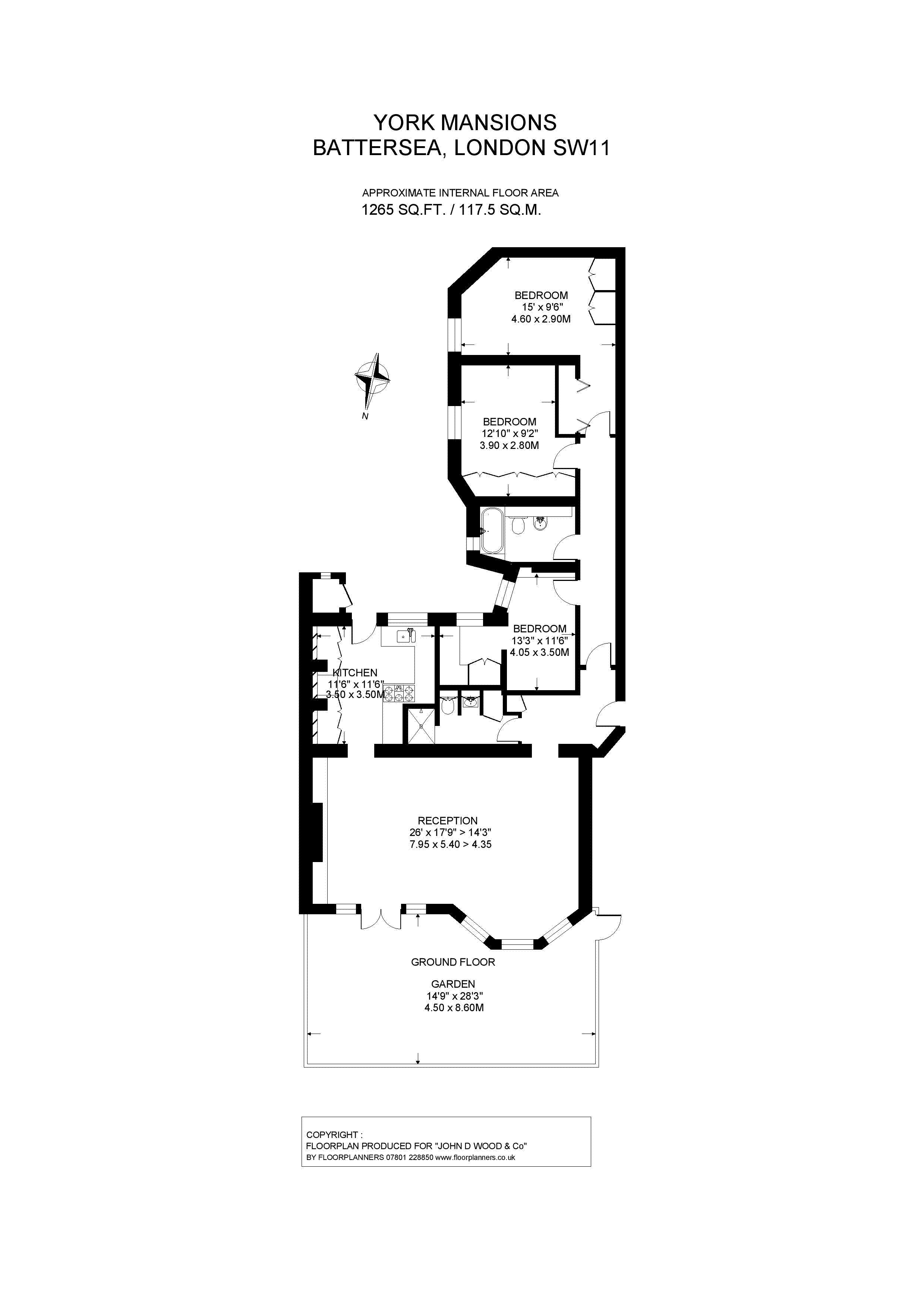3 Bedrooms Flat for sale in York Mansions, Prince Of Wales Drive, Battersea, London SW11 | £ 1,375,000
Overview
| Price: | £ 1,375,000 |
|---|---|
| Contract type: | For Sale |
| Type: | Flat |
| County: | London |
| Town: | London |
| Postcode: | SW11 |
| Address: | York Mansions, Prince Of Wales Drive, Battersea, London SW11 |
| Bathrooms: | 2 |
| Bedrooms: | 3 |
Property Description
A very well presented and designed three bedroom family flat on the ground floor on this popular Victorian mansions block enjoying a private patio (not demised) accessed via french doors from the dining area.
With well proportioned space throughout and its high ceilings, this delightful flat has the benefit of Park views from the double reception room. The property is extremely well presented throughout with a contemporary kitchen and bathrooms.
Prince of Wales Drive is close to Queenstown Road where the 137 bus gives access across the river to Chelsea, Knightsbridge and Oxford Circus and the 344 on Battersea Park Road to Liverpool Street. In addition there are two mainline train stations with links to Waterloo and Victoria. Battersea Park provides a variety of leisure and sporting opportunities.
Ground Floor
Throughout
Ceram 100 White Quartz seamless resin floor, Bisque flat panel radiators with individual thermostatic controls, Lutron light fittings, Vola taps, and custom solid core full height lacquer doors with d-Line door furniture.
Entrance Hall
Cloaks cupboard containing alarm, video entry phone.
Reception Room (7.92m x 5.4m)
Bay window, abba Italian electric blinds, low 'E' double glazing, wired for Bang-Olufsen sound system with 'flush to wall' recess for TV, glazed doors to garden, floor to ceiling fitted bookshelves with cupboards below, through to:
Kitchen (3.51m x 3.51m)
Range of Moltenie wall and base units, Corian worktops with inset moulded one and a half bowl sink with mixer tap, Corian splash backs, integrated dishwasher, built in double oven, fridge freeze, separate freezer, south facing sash window and door to patio, communal gardens and:
Outhouse
Housing boiler system with hi-pressure water supply (not tested).
Shower Room
Walk-in shower with mixer tap and white glass Bisazza tiles, WC, wash hand basin, heated towel rail, fitted recessed cupboard with space and plumbing for washing machine and tumble dryer.
Bedroom (4.04m x 3.51m)
Single bed fitted to wall with shelves above, fitted floor to ceiling cupboard, fitted workspace with shelving above, sash windows.
Bathroom
Bath with mixer tap, over head shower, separate hand held shower attachment and shower screen, fitted mirrors, full height 'Chelsea Artisans' glass panels, twin wash hand basins, WC, heated towel rail, sash window
Bedroom (3.91m x 2.79m)
Sash window.
Bedroom (4.57m x 2.9m)
Wall with wardrobe and cupboard space to far side, floor to ceiling fitted wardrobes and shelving with Ergonom doors, sash window.
Garden (4.5m x 8.61m)
Designed by Philip Nixon, Chelsea Flower Show Gold Medal winner. Shingled, edged with box hedging.
Property Location
Similar Properties
Flat For Sale London Flat For Sale SW11 London new homes for sale SW11 new homes for sale Flats for sale London Flats To Rent London Flats for sale SW11 Flats to Rent SW11 London estate agents SW11 estate agents



.png)










