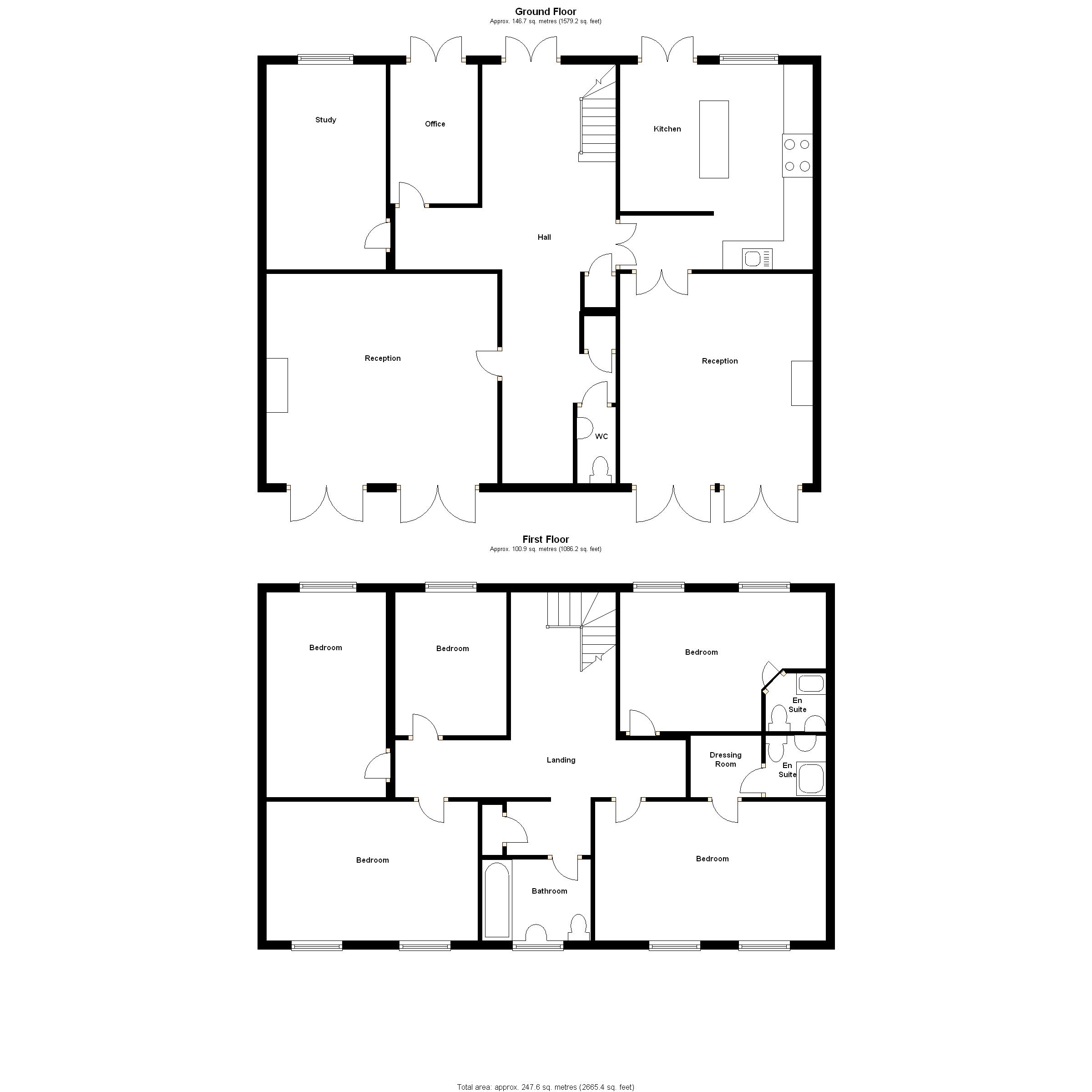5 Bedrooms to rent in 62 Nightingales, Bishops Stortford, Herts CM23 | £ 808
Overview
| Price: | £ 808 |
|---|---|
| Contract type: | To Rent |
| Type: | |
| County: | Hertfordshire |
| Town: | Bishop's Stortford |
| Postcode: | CM23 |
| Address: | 62 Nightingales, Bishops Stortford, Herts CM23 |
| Bathrooms: | 0 |
| Bedrooms: | 5 |
Property Description
A five bed period property with two luxury en-suite shower rooms and a family bathroom. There are four ground floor reception rooms, a large kitchen/family room, downstairs w.C. There is also parking for 4 cars, a double garage. Only an 8 minute walk to Bishop`s Stortford`s mainline railway station which serves London Liverpool Street and Cambridge. Available 1st November and unfurnished.
Arched doorway leading to:
Impressive Entrance Hall
35' long with wooden staircase to first floor with carpet runner, double opening French doors to rear garden, solid oak floors, cupboard housing pressurised hot water cylinder and cloaks storage cupboard, radiator.
Downstairs Cloakroom
Fully tiled, high quality suite with flush w.C., vanity wash hand basin with cupboard beneath and mixer tap, single radiator, ceramic tiled flooring.
Living Room
18' x 17' with two arched French doors to front, a feature of this room is the beautiful stone fireplace with gas coal-effect fire, remote controlled projector screen with Sony projector and built in surround sound speaker, specially installed by Sony, t.V. And telephone points, radiators, solid oak flooring.
Dinning Room
17'2 x 14'6 accessed via double opening doors from hall and double opening doors through to kitchen, with two arched French windows to front aspect, feature beautiful stone fireplace with gas coal-effect fire, t.V. And telephone points, double radiator, solid oak flooring.
Family Room
15'10 x 9'4 with feature sash window to rear aspect, double radiator, solid oak flooring.
Study/Office
11'10 x 8' with French doors to rear garden, t.V.Aerial point, telephone point, solid oak flooring.
Kitchen/Family Room
17'6 x 16'6 a beautiful room with space for large table and chairs, French doors leading to rear patio and garden, sash window to rear, kitchen comprises cream base and eye level units, solid granite work surfaces, upstands and backer, brand new 4-oven electric Aga in black with 6 gas rings, Aga extractor hood over, cupboard housing water softener and gas boiler, inset 1¼ bowl sink unit with drainer, stainless steel Whirlpool Combi oven and microwave, wine storage rack, integrated Whirlpool washer/dryer, dishwasher, and fridge/freezer, peninsula granite topped breakfast bar with drawer units, double radiator, low voltage lighting, solid oak flooring.
First Floor Landing
Lit by sash window to rear aspect overlooking the garden and the tree lined Warwick Road behind, access to enormous double height loft space with potential, subject to planning permission and building regulation, for conversion into additional accommodation, solid oak flooring, single radiator, large walk-in heated airing cupboard with wooden shelving
Bedroom 1
17'8 x 10'8 with dual sash windows to front aspect, two single radiators, t.V. And telephone points, solid oak flooring.
Walk-in Dressing Room
With single radiator, oak flooring, leading to:
Luxury En-Suite Shower Room
Fully tiled, large shower cubicle with glazed screen and Aqualisa wall mounted shower, vanity wash hand basin, flush w.C. With enclosed cistern, chrome heated towel rail, ceramic tiled flooring.
Bedroom 2
17' x 10'8 with two sliding sash windows to rear aspect overlooking the garden and tree lined Warwick Road behind, double radiator, solid oak flooring.
Luxury En-Suite Shower Room
Fully tiled, high quality suite with shower cubicle with glazed screen, low voltage lighting, vanity wash hand basin, enclosed cistern w.C., chrome heated towel rail, ceramic tiled flooring.
Bedroom 3
17'4 x 10'8 with sash windows to front aspect, two single radiators, t.V.Aerial point, telephone point, solid oak flooring.
Bedroom 4
16'10 x 8'6 with sash window to rear, t.V.Aerial point, telephone point, dual switches, double radiator, solid oak floors.
Bedroom 5
10'10 x 8'6 with sash window to rear, telephone point, t.V.Aerial point, single radiator, solid oak flooring.
Family Bathroom
With fully tiled walls, high quality suite with panel enclosed bath with mixer tap and shower attachment, plus designer wall mounted shower and high quality glass screen, flush w.C. With enclosed cistern, vanity wash hand basin with cupboards beneath, chrome heated towel rail, mirror fronted cabinet, opaque sliding sash window to front aspect, low voltage lighting, extractor fan, ceramic tiled flooring.
Outside
Directly to the rear of the property is a paved patio area, the rear garden is mainly laid to lawn with various landscaped shrub and herbaceous borders, pathway giving access via a gate to the tree lined Warwick Road which is then only a 8 minute walk to Bishop's Stortford railway station. The rear garden measures 50' x 40'.
Front
To the front there are outside power points and lighting, further cabling laid on for electric lights. There is a landscaped garden area with central pathway, enclosed by wrought iron fencing and a mature beech hedging.
Double Garage
With twin up and over doors, and gravel parking for four cars.
Local Authority:
East Herts
Band G - £2486.47 (2013/14)
Viewing:
Strictly by appointment with wright & co
Agent:
Open 7 days
Whilst reasonable care is taken to ensure that the information contained on this website is accurate, we cannot guarantee its accuracy and we reserve the right to change the information on this website at any time without notice. The details on this website do not form the basis of a tenancy agreement.
Property Location
Similar Properties
To Rent Bishop's Stortford To Rent CM23 Bishop's Stortford new homes for sale CM23 new homes for sale Flats for sale Bishop's Stortford Flats To Rent Bishop's Stortford Flats for sale CM23 Flats to Rent CM23 Bishop's Stortford estate agents CM23 estate agents



.png)