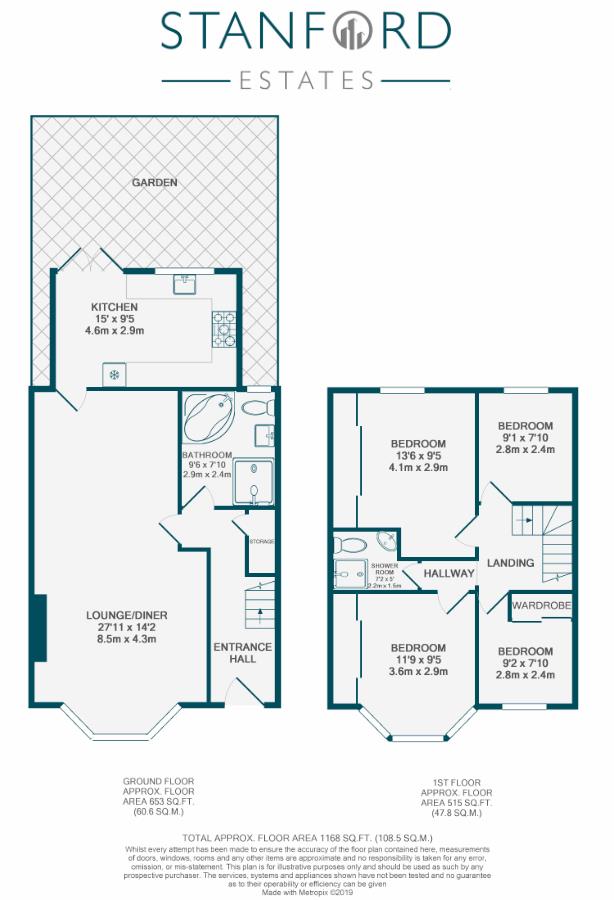4 Bedrooms to rent in Arngask Road, London SE6 | £ 531
Overview
| Price: | £ 531 |
|---|---|
| Contract type: | To Rent |
| Type: | |
| County: | London |
| Town: | London |
| Postcode: | SE6 |
| Address: | Arngask Road, London SE6 |
| Bathrooms: | 0 |
| Bedrooms: | 4 |
Property Description
A stunning Four bedroom family home situated in Arngask Road, located 0.9mi to Hither Green & Catford Station and local shops.
This stunning house consists of a large 27' lounge with doors leading to modern kitchen with fitted appliance as well as a free range cooker, from there you have french doors leading into your paved private garden. Also downstairs, we have a generous family bathroom which includes a corner bath as well as a free standing shower unit.
Upstairs you'll find three double bedrooms and a generous fourth single.
The house is presented in superb condition throughout, offered unfurnished and available from 1st May.
Viewing recommended to appreciate the scale of the house.
Council : Lewisham
Council Tax Band : D
Entrance Hall
Tiled floor, radiator, stairs leading to first floor.
Lounge/Diner (8.51m x 4.32m (27'11 x 14'02))
Double glazed windows to front, stripped wooden floor, fireplace, two radiators.
Kitchen (4.57m x 2.87m (15'00 x 9'05))
Double glazed window to rear, tiled floor, tiled splash-back, matching wall & base units, marble worktops, ceramic sink, range cooker with extractor hood, integrated dish washer and washing machine, free-standing fridge freezer.
Bathroom (2.87m x 2.39m (9'05 x 7'10))
Double glazed window to rear, tiled floor, tiled walls, shower cubicle, panel enclosed bath with miser tap, fixed wash basin with vanity unit, low level WC, heated towel rail.
First Floor
Bedroom (4.11m x 2.87m (13'06 x 9'05))
Double glazed window to rear, fitted carpet, fitted wardrobes, radiator.
Bedroom (3.58m x 2.87m (11'09 x 9'05))
Double glazed window to front, fitted carpet, fitted wardrobes, radiator.
Bedroom (2.79m x 2.39m (9'02 x 7'10))
Double glazed window to front, fitted carpet, fitted wardrobes, radiator.
Bedroom (2.77m x 2.39m (9'01 x 7'10))
Double glazed window to rear, fitted carpet, radiator.
Shower Room (2.18m x 1.52m (7'02 x 5'00))
Tiled floor tiled walls, shower cubicle, low level WC, fixed wash basin, extractor fan.
Outside
Garden
Fully paved.
Property Location
Similar Properties
To Rent London To Rent SE6 London new homes for sale SE6 new homes for sale Flats for sale London Flats To Rent London Flats for sale SE6 Flats to Rent SE6 London estate agents SE6 estate agents



.png)











