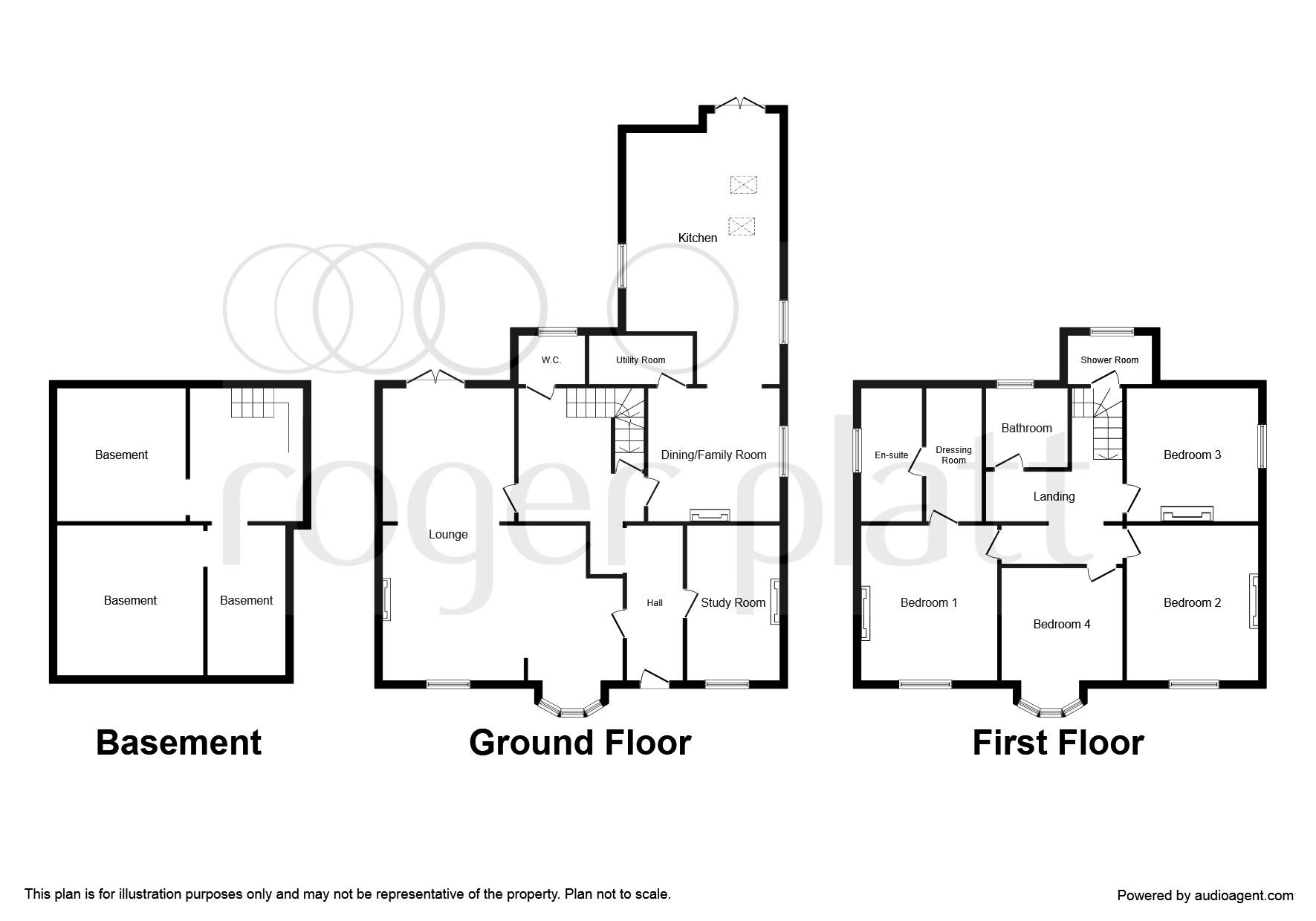4 Bedrooms to rent in Bath Road, Knowl Hill, Reading RG10 | £ 692
Overview
| Price: | £ 692 |
|---|---|
| Contract type: | To Rent |
| Type: | |
| County: | Berkshire |
| Town: | Reading |
| Postcode: | RG10 |
| Address: | Bath Road, Knowl Hill, Reading RG10 |
| Bathrooms: | 0 |
| Bedrooms: | 4 |
Property Description
Summary
***Available Immediately*** A Unique 17th century 4 Bedroom, 3 Bathroom detached family home. The Property has been completely restored throughout to an exacting standard, offering generous accommodation & large garden. It’s conveniently situated between Maidenhead & Reading with excellent access to arterial motorways. It’s ideally suited to a large family looking for modern and spacious surroundings. The home is available to rent Long-term on an unfurnished basis, pets can be considered.
Call today to arrange a viewing.
Description
Outside - Front
landscaped area of lawn enclosed by low level timber fencing, mature trees and leading to generous gravelled driveway with parking for several vehicles, further lawn area to either side, pathway with gated side access to rear garden.
Entrance Hall
Study
13' 8" x 8' 3" ( 4.17m x 2.51m )
Living/dining/family Room
26' 9" x 11' 10" extending to 21' 10" ( 8.15m x 3.61m extending to 6.65m )
featuring two large windows including bay window to front aspect, recess fireplace with Slate hearth, double doors and full height window overlooking rear garden.
Inner Hallway
11' 10" x 8' 5" ( 3.61m x 2.57m )
door to cellar, stairs to first floor landing.
Cloakroom
Family/dining Room
11' 10" x 11' 9" ( 3.61m x 3.58m )
Utility Room
9' 3" x 4' 1" ( 2.82m x 1.24m )
Kitchen/dining Room
24' 2" x 13' 10" narrowing to 7' 2" ( 7.37m x 4.22m narrowing to 2.18m )
enjoying a triple aspect with double doors to patio
Cellar
stairs down into cellar with entrance area, radiator, power and light, ideal for storage comprising of 3 rooms.
Room 1
13' 5" x 13' 6" ( 4.09m x 4.11m )
Room 2
13' 8" x 7' ( 4.17m x 2.13m )
Room 3
11' 6" x 11' 11" ( 3.51m x 3.63m )
Stairs To Half Landing
with access to
Guest Shower Room
First Floor Landing
8' 10" x 10' 11" ( 2.69m x 3.33m )
Bedroom 1
14' x 12' 2" ( 4.27m x 3.71m )
Dressing Room
12' x 5' ( 3.66m x 1.52m )
En-Suite
11' 8" x 5' 6" ( 3.56m x 1.68m )
Bedroom 2
14' x 12' 8" ( 4.27m x 3.86m )
Bedroom 3
13' into bay narrowing to 9' 7" x 11' ( 3.96m into bay narrowing to 2.92m x 3.35m )
Bedroom 4
12' 4" x 11' 10" ( 3.76m x 3.61m )
Family Bathroom
7' 1" x 7' 4" ( 2.16m x 2.24m )
Side Of The Property
is a garden shed, large stone patio area, leading to
Rear Garden
with large stone patio area, garden taps, semi circular steps leading to large expanse of lawn with well stocked borders, fledgling shrubs and all enclosed by close board panel fencing, outside lighting.
As part of our application process, fees will become due for referencing, tenancy agreement administration and an inventory check, these will be charged in addition to the Rent and Deposit that will be payable before the tenancy starts.
Please contact our Branch for full details of the fees payable before you make any decision about this property or before you decide to view this property. Our Branch staff can provide you with an explanation of how these fees are calculated, please note that the referencing fees are charged per individual and should a Guarantor be required, this would attract additional referencing fees.
While every reasonable effort is made to ensure the accuracy of descriptions and content, we should make you aware of the following guidance or limitations.
(1) money laundering regulations – prospective tenants will be asked to produce identification documentation during the referencing process and we would ask for your co-operation in order that there will be no delay in agreeing a tenancy.
(2) These particulars do not constitute part or all of an offer or contract.
(3) The text, photographs and plans are for guidance only and are not necessarily comprehensive.
(4) Measurements: These approximate room sizes are only intended as general guidance. You must verify the dimensions carefully to satisfy yourself of their accuracy.
(5) You should make your own enquiries regarding the property, particularly in respect of furnishings to be included/excluded and what parking facilities are available.
(6) Before you enter into any tenancy for one of the advertised properties, the condition and contents of the property will normally be set out in a tenancy agreement and inventory. Please make sure you carefully read and agree with the tenancy agreement and any inventory provided before signing these documents.
Property Location
Similar Properties
To Rent Reading To Rent RG10 Reading new homes for sale RG10 new homes for sale Flats for sale Reading Flats To Rent Reading Flats for sale RG10 Flats to Rent RG10 Reading estate agents RG10 estate agents



.png)











