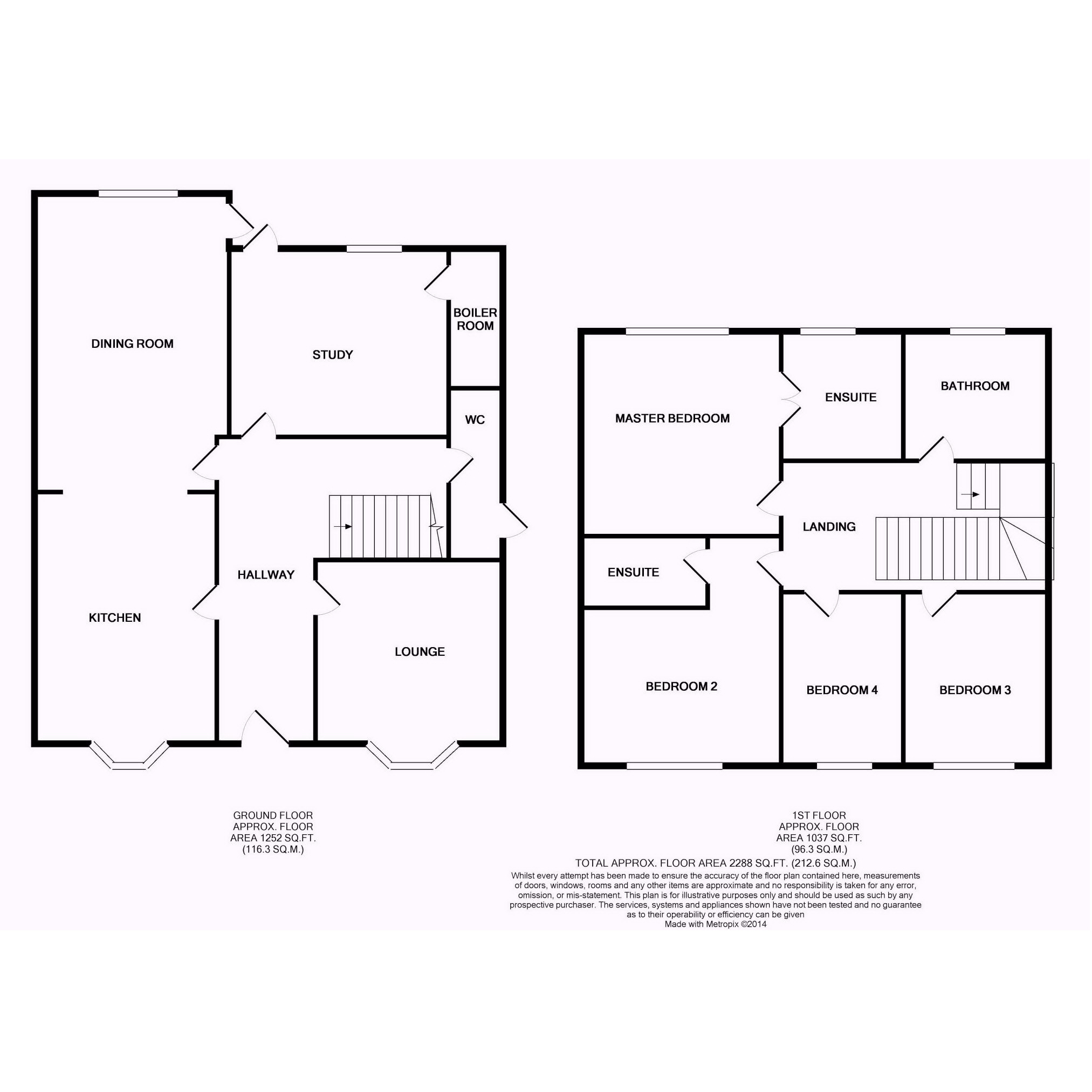4 Bedrooms to rent in Bushey Grove Road, Bushey, Hertfordshire WD23 | £ 691
Overview
| Price: | £ 691 |
|---|---|
| Contract type: | To Rent |
| Type: | |
| County: | Hertfordshire |
| Town: | Bushey |
| Postcode: | WD23 |
| Address: | Bushey Grove Road, Bushey, Hertfordshire WD23 |
| Bathrooms: | 3 |
| Bedrooms: | 4 |
Property Description
Treasure trove in grove! This is a unique and stunning four bedroom detached home in Bushey. The property has recently undergone redecoration . The property comprises grand entrance hallway, fully fitted kitchen and diner complete with natural stone island and work surfaces, open plan dining room, study, front reception room, downstairs WC, cellar, spacious landing upstairs, en-suite shower rooms to the master and second bedroom and a family bathroom. The property has a rear garden and offers ample parking to the front. It is offered furnished and is available from the beginning of Ferbruary.
Four bedrooms
detached family home
completely refurbished throughout
bay windows to the front
carriage driveway
offered furnished
Available 3rd October
Two en-suite bathrooms
Front Garden Garden to front aspect, paved driveway giving access to multiple vehicles, raised flower beds, off-street parking, front door to entrance hallway.
Entrance Hallway Exposed floorboards, radiator, and doors to Kitchen, dining room, study, guest cloakroom, power points, light switches, coved ceiling, spot lights, telephone points, and stairs to first floor landing.
Lounge 15' 1"into bay x 13' 5" (4.60m x 4.09m) Double glazed bay window to front aspect with radiator below, radiator, power points, coved ceiling, spot lights, telephone points.
Study 15' 1"into bay x 13' 5" (4.60m x 4.09m) Double glazed bay window to front aspect with radiator below, radiator, power points, coved ceiling, spot lights, telephone points.
Kitchen 18' 4" into bay x 13' (5.59m x 3.96m) Double glazed window to front aspect with radiator below, range of base and eye level units with natural stone stand alone island and work surface. Two integral aeg oven, microwave, coffee machine, dishwasher, washing machine, fridge/ freezer, hob and extractor fan, inset double stainless steel sink with Monobloc mixer tap, tiled floor, power points, light switches, wine cooler, tiled floor, open aperture to formal dining room.
Dining Room 21' 3"into bay x 13' 10" (6.48m x 4.22m) narrowing to 10' 2" x (3.10m x ) exposed floorboards, wood paneled walls, double glazed window to rear aspect, fireplace with ornate wooden surround, tiled heath, spot lights, coved and ornate ceiling, integral speaker system.
Guest Cloakroom 3' 9" narrowing to 2' 4" (1.14m x 0.71m) x 10' 10" x (3.30m x ) Low level WC ceramic sink with vanity unit below, Opaque double glazed window to rear aspect, Opaque double glazed door to rear aspect, tiled floor, spot highlights, door to cellar..
Cellar Stairs down to 3' 2" widening to x 6' 5" (0.97m x 1.96m) x 22' 5" x (6.83m x ) Wall mounted customer units power and light.
First Floor Landing 19' 9" x 6' 4" (6.02m x 1.93m) Double glazed window to side aspect, spotlights inset wall mounted stair lighting, loft access, radiator, power points, light switches.
Master Bedroom 13' 8" x 10' 11" (4.17m x 3.33m) to wardrobe, double glazed window to rear aspect with radiator below, built in wardrobes, integral speaker systems, spot light, TV and power point, door to en-suite.
En-Suite Shower Room 10' 3" x 8' 10" (3.12m x 2.69m) Double glazed window to rear aspect, tiled floor double width wash hand basin with his and her Monobloc mixer taps, wet room, style shower area with glass partition, Monsoon shower fitting, 2 x heater and electric towel rails and separate shower fitting, spot lights, extractor fan, low level WC.
Bedroom 2 13' 6" x narrowing to 12' into wardrobe (4.11m x 3.66m) x 9' 6" x (2.90m x ) Double glazed window to front aspect with radiator below, exposed floor boards, power points, light switches, picture rails.
En-suite Shower Room 9' 11" x 5' 10" (3.02m x 1.78m) Opaque double glazed window to side aspect, low level WC double shower cubicle, ceramic wash hand basin with vanity unit below, chrome heated towel rail, tiled floor, spot lights, extractor fan, Mosaic style splash back in shower.
Bedroom 3 12' 5" x 9' 5" (3.78m x 2.87m) Double glazed window to front aspect, radiator below, built in wardrobes, picture rail, power points, TV point, light switches.
Bedroom 4 12' 5" x 8' 10" (3.78m x 2.87m) Double glazed window to front aspect, radiator below, built in wardrobes, picture rail, power points, TV point, light switches.
Family Bathroom 10' 2" x 9' 2" (3.10m x 2.79m) 4 piece bathroom suite comprising: Sunken bath, double width shower cubicle, low level WC, ceramic sink with vanity unit below, raised deck area with inset spot lights, remainder tiled, chrome heated towel rail, speaker system.
Rear Garden Attractive walled garden with raised paved patio barbeque area, remainder laid to lawn with flower borders.
Property Location
Similar Properties
To Rent Bushey To Rent WD23 Bushey new homes for sale WD23 new homes for sale Flats for sale Bushey Flats To Rent Bushey Flats for sale WD23 Flats to Rent WD23 Bushey estate agents WD23 estate agents



.png)











