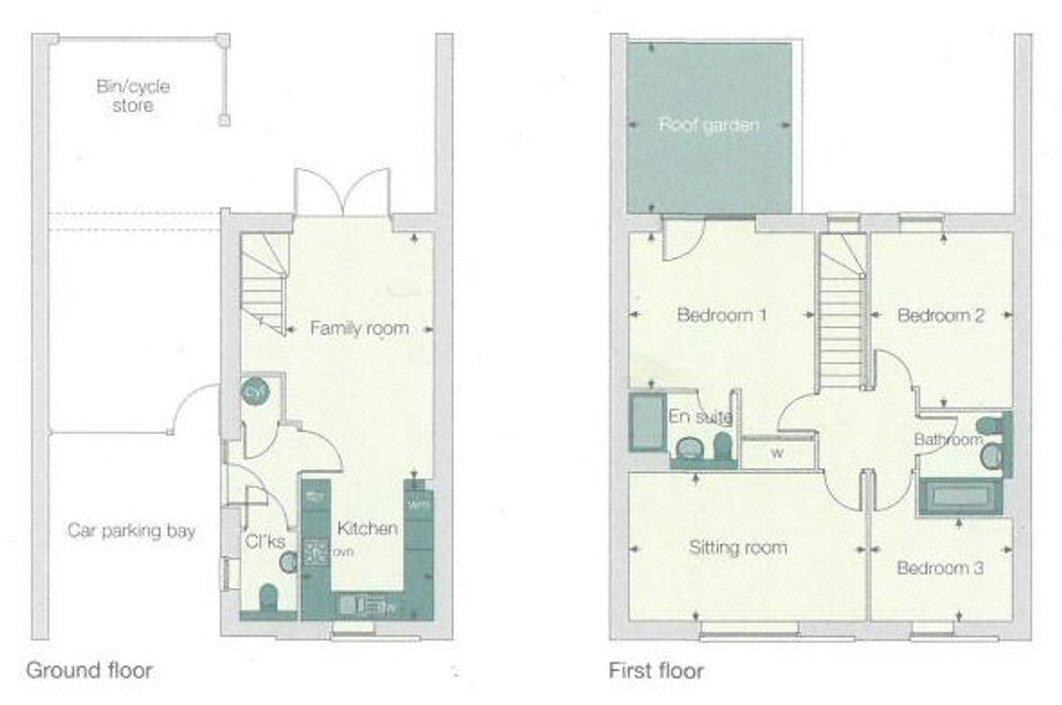3 Bedrooms to rent in Chalkwells Way, Trumpington, Cambridge CB2 | £ 381
Overview
| Price: | £ 381 |
|---|---|
| Contract type: | To Rent |
| Type: | |
| County: | Cambridgeshire |
| Town: | Cambridge |
| Postcode: | CB2 |
| Address: | Chalkwells Way, Trumpington, Cambridge CB2 |
| Bathrooms: | 2 |
| Bedrooms: | 3 |
Property Description
A modern 3 bedroom mid terrace house part of this popular and select development located with easy access to Addenbrooke's, city centre and M11/A10. The accommodation comprises entrance hall, cloakroom, kitchen/dining room, sitting room, master bedroom with en suite shower room and roof terrace, 2 further bedrooms and bathroom. The property further benefits with double carport and enclosed rear garden. EPC: B. Unfurnished. Available early December for a 10 month tenancy.
Entrance Hall
With storage cupboard. The cloakroom and kitchen/dining room are accessed off the entrance hall.
Cloakroom
With toilet, wash basin and window to side aspect.
Kitchen/Dining Room (7.92m x 3.02m (26'0" x 9'11"))
Kitchen Area (2.84m x 2.69m (9'4" x 8'10" ))
Modern fitted kitchen with base and wall units, work surfaces, sink with window to front aspect above and integrated appliances including oven, 5 ring gas hob with extractor above, fridge freezer, dishwasher and washing machine.
Dining Area (5.00m x 3.02m (16'5" x 9'11"))
With stairs rising to first floor with storage cupboard beneath and patio doors with access to rear garden.
Stairs/Landing
With window to rear aspect. The living room, bedrooms and bathroom are accessed off the landing.
Living Room (4.80m x 3.02m (15'9" x 9'11"))
With full height window to front aspect.
Bedroom 1 (4.17m x 3.76m max (13'8" x 12'4" max))
With built in wardrobes, patio door to roof terrace and door to:
En Suite Shower Room (2.18m x 1.55m (7'2" x 5'1"))
With shower, toilet, wash basin with wall mounted mirror above and heated towel rail.
Bedroom 2 (3.58m x 2.90m (11'9" x 9'6"))
With window to rear aspect.
Bedroom 3 (2.90m x 2.11m (9'6" x 6'11"))
With window to front aspect.
Bathroom (2.08m 1.91m (6'10" 6'3"))
With shower over bath, toilet, wash a=basin with wall mounted mirror above and heated towel rail.
Outside
Parking
Off street parking for 1 car in parking bay and further parking space and bicycle storage with secure carport.
Garden
Enclosed rear garden predominantly laid to lawn with patio. Decked roof terrace accessed off bedroom 1.
Property Location
Similar Properties
To Rent Cambridge To Rent CB2 Cambridge new homes for sale CB2 new homes for sale Flats for sale Cambridge Flats To Rent Cambridge Flats for sale CB2 Flats to Rent CB2 Cambridge estate agents CB2 estate agents



.png)











