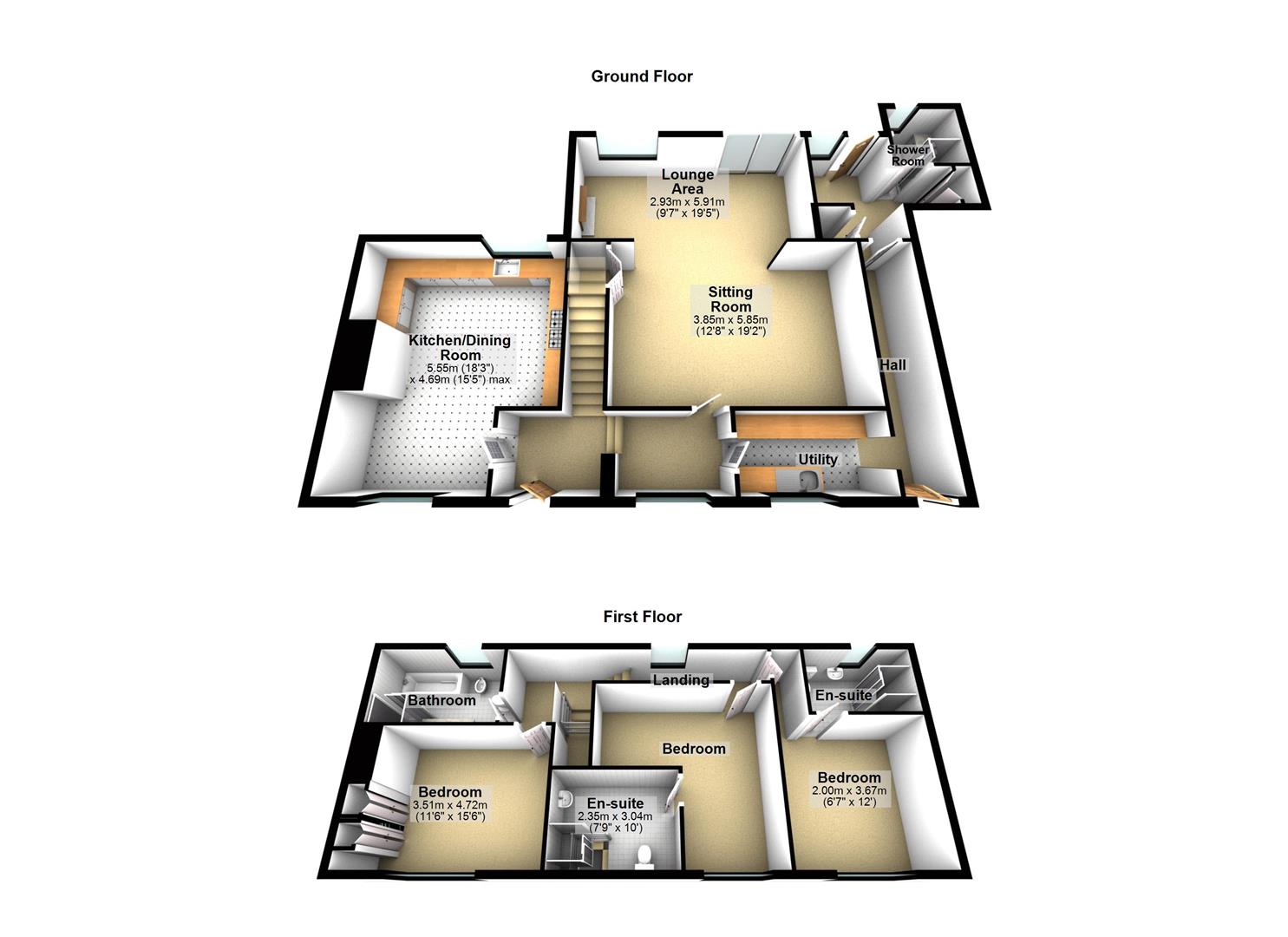3 Bedrooms to rent in Chrisharben, Green End, Clayton, Bradford BD14 | £ 213
Overview
| Price: | £ 213 |
|---|---|
| Contract type: | To Rent |
| Type: | |
| County: | West Yorkshire |
| Town: | Bradford |
| Postcode: | BD14 |
| Address: | Chrisharben, Green End, Clayton, Bradford BD14 |
| Bathrooms: | 4 |
| Bedrooms: | 3 |
Property Description
A rare opportunity to let this three bedroom stone built farmhouse set in semi-rural surroundings above Clayton village. Situated at the end of a private road the property has hardstanding to the front for circa three vehicles along with a patio with stone walling. To the rear is a further stepped stone patio area leading through to open lawn area with mature shrubs to the boundary. Internally the accommodation offers traditional features throughout including exposed timber beaming, stonework, country style fixtures & fittings and good size rooms across two floors. Briefly comprising; entrance hall, large open plan dining kitchen with traditional farmhouse kitchen benefiting from 'Flavel' stove and gas fire to the dining area, main reception room opening through to the lounge with sliding patio doors leading to the enclosed rear gardens and benefiting from mains gas 'stove effect' fire, utility room with additional storage and sink plus plumbing for washing machine, ground floor shower room. First floor accommodation benefits from two double bedrooms with en-suite shower rooms each benefiting from double size showers, a third double bedroom with fitted wardrobes, and family house bathroom boasting a five piece suite to include, low flush WC, sink basin with storage beneath, panel bath, bidet & shower cubicle. Within easy reach of larger conurbations, and public transport routes yet offering 'country living' an early internal inspection is essential to avoid disappointment. Fees apply: £95 application fee per applicant, single £75 admin.
Bond payable equivalent to five weeks rent.
Pets considered but at a premium rental.
External
Externally the property forms part of a small settlement at the end of a private road and benefits from hardstanding providing parking for circa three vehicles. To the front elevation there is a small stone patio with walled perimeter whilst to the rear a larger stepped patio in turn leads to a good size lawn with mature shrubs to the boundary.
Ground Floor:
Entrance Hall
The accommodation uniquely benefits from two front doors, one providing access to the main living areas of the property as well as first floor rooms, whilst the second leads to a main hall running through the house to the rear patio and giving access to the lower floor shower room.
Lounge (5.91m x 2.93m (19'4" x 9'7"))
Main lounge area which shares an open plan layout with the sitting room. Having patio doors leading directly out to the rear of the property whilst internally benefiting from mains gas 'stove effect' fire and wall lighting.
Sitting Room (5.85m x 3.34m (19'2" x 10'11"))
A good size room adjoining with the main lounge ideal for a number of uses an providing a focal point for the accommodation. Benefiting from wall lighting and under stairs storage.
Dining Kitchen (5.55m (max) x 4.69m (max) (18'2" (max) x 15'4" (ma)
Spacious dining kitchen with the dining area having mains gas 'stove effect' fire, traditional features and 'country' style kitchen having range of base, drawer, and wall units plus 'Flavel' gas stove. Tiled floor to kitchen area.
Utility Room (4.03m 2.26m (13'2" 7'4"))
Utility room to the property provides further storage space, an additional sink basin, and plumbing for a washing machine.
Shower Room (1.83m x 1.70m (6'0" x 5'6"))
A convenient ground floor shower room having low flush WC, sink pedestal & shower cubicle.
First Floor:
Master Bedroom (3.81m x 3.67m (12'5" x 12'0"))
Double master bedroom with exposed timber beaming and exposed stonework. Benefiting from:
En-Suite (2.82m x 1.82m (9'3" x 5'11"))
En-suite shower having three piece suite to include double size shower cubicle, sink pedestal, low flush WC, half tiling and central heating radiator.
Second Bedroom (4.74m (max) x 3.52m (max) (15'6" (max) x 11'6" (ma)
Double second bedroom to the property again having exposed timber beaming, and again benefiting from:
En-Suite (2.31m x 1.97m (7'6" x 6'5" ))
En-suite shower room including low flush WC, sink pedestal and double shower cubicle. Velux style skylight to the room.
Third Bedroom (4.72m (max) x 3.51m (15'5" (max) x 11'6"))
A third double bedroom to the front elevation and having fitted wardrobes along one elevation.
Bathroom (3.30m x 2.13m (10'9" x 6'11"))
House family bathroom boasting five piece suite to include low flush WC, sink basin set in fitted worktop and with storage beneath, bath, shower cubicle, and bidet.
Property Location
Similar Properties
To Rent Bradford To Rent BD14 Bradford new homes for sale BD14 new homes for sale Flats for sale Bradford Flats To Rent Bradford Flats for sale BD14 Flats to Rent BD14 Bradford estate agents BD14 estate agents



.png)











