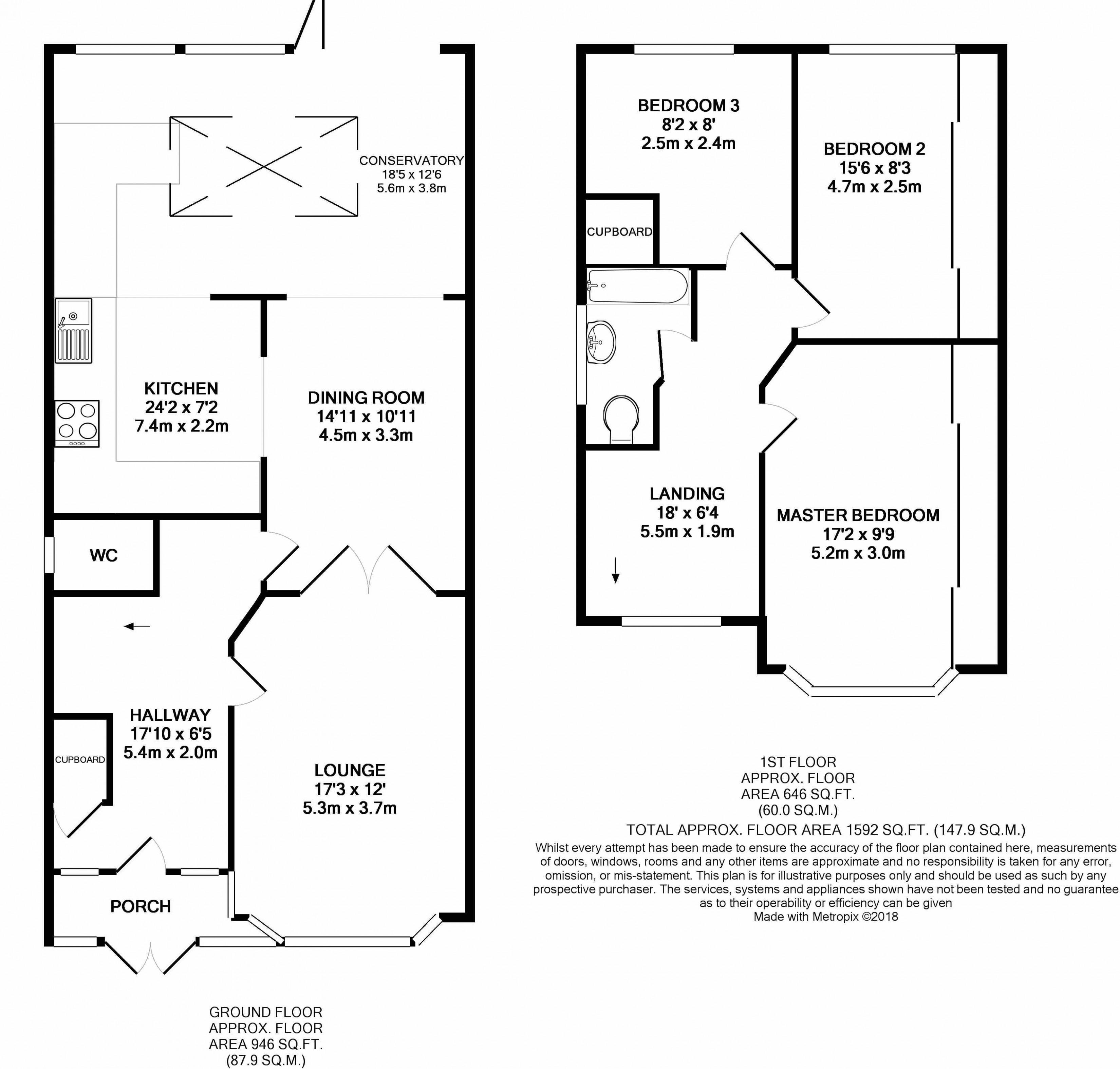3 Bedrooms to rent in Dukes Avenue, Theydon Bois CM16 | £ 508
Overview
| Price: | £ 508 |
|---|---|
| Contract type: | To Rent |
| Type: | |
| County: | Essex |
| Town: | Epping |
| Postcode: | CM16 |
| Address: | Dukes Avenue, Theydon Bois CM16 |
| Bathrooms: | 2 |
| Bedrooms: | 3 |
Property Description
Beautifully presented large three bedroom family home. Ideally located for London working professionals within 0.4 miles from Theydon Bois Central Line underground station. The property has been recently renovated and comprises of one family bathroom, one downstairs WC, modern fitted kitchen, three good sized bedrooms with built in storage, three reception rooms including a comfortable lounge, dining area and spacious conservatory with a large sky light and bifolding doors to rear. The property is offered part-furnished and is available now.
Reception 1 5.26m (17'3) x 3.66m (12')
Grey Carpet Throughout, Neutrally Decorated Walls, Large Bay Window With Stain Glass Pattern, One Radiator, One Leather Arm Chair And Three Seater Sofa, Wooden TV Unit.
Reception 2 4.55m (14'11) x 3.33m (10'11)
Grey Carpet Throughout, Neutrally Decorated Walls, Wooden Dining Table With Six Leather Chairs, Opening To Side Leading To Kitchen, Opening Towards Rear Leading To Conservatory.
Conservatory 5.61m (18'5) x 3.81m (12'6)
Grey Laminate Flooring Throughout, Neutrally Decorated, Large Skylight, Floor To Ceiling By Folding Doors Leading To Rear Garden.
Kitchen 7.37m (24'2) x 2.18m (7'2)
Grey Laminate Flooring, Grey Painted Walls, Modern Fitted Kitchen With Stainless Steal Drainer, Integrated Electric Oven, Gas Hob, Washing Machine And Dishwasher, Free Stand Large American Style Fridge Freezer.
Bedroom 1 5.23m (17'2) x 2.97m (9'9)
Carpeted Throughout, Modern Grey Painted Walls, Large fitted wardrobes, Bay Window To Front With Stain Glass Feature, One Radiator.
Bedroom 2 4.72m (15'6) x 2.51m (8'3)
Carpeted Throughout, Modern Grey Painted Walls, One Grey Brick Pattern Feature Wall, Large Fitted Wardrobes, Window Over Looking Rear Garden, One Radiator.
Bedroom 3 2.49m (8'2) x 2.44m (8')
Carpeted Throughout, Modern Grey Painted Walls, One Fitted Cupboard, Window Overlooking Rear Garden, One Radiator.
Family Bathroom 2.87m (9'5) x 1.63m (5'4)
Three Piece Family Bathroom Suite With Low Flush Toilet, Ceramic Hand Wash Basin With Chrome Waterfall Tap, Bath With Chrome Waterfall Tap, Waterfall Shower And Over Head Shower Attachment, White Tiled Walls, Grey Tiled Flooring, One Radiator.
Downstairs WC 1.14m (3'9) x 1.07m (3'6)
White Tiled Walls, Slate Effect Laminate Flooring, Low Flush Toilet, Ceramic Hand Wash Basin With Mixer Tap.
Rear Garden Garden 7.62m (25') x m (')
Newly Laid Grey Paving Stoned Patio With Steps Leading To Flat Levelled Sun Terrace Area. Access Via By folding Doors From Conservatory Or Side Access From Street.
Contact us;
63 Station Road, Upminster, Essex, RM14 2SU
Tel: Fax: Email:
Property Location
Similar Properties
To Rent Epping To Rent CM16 Epping new homes for sale CM16 new homes for sale Flats for sale Epping Flats To Rent Epping Flats for sale CM16 Flats to Rent CM16 Epping estate agents CM16 estate agents



.png)


