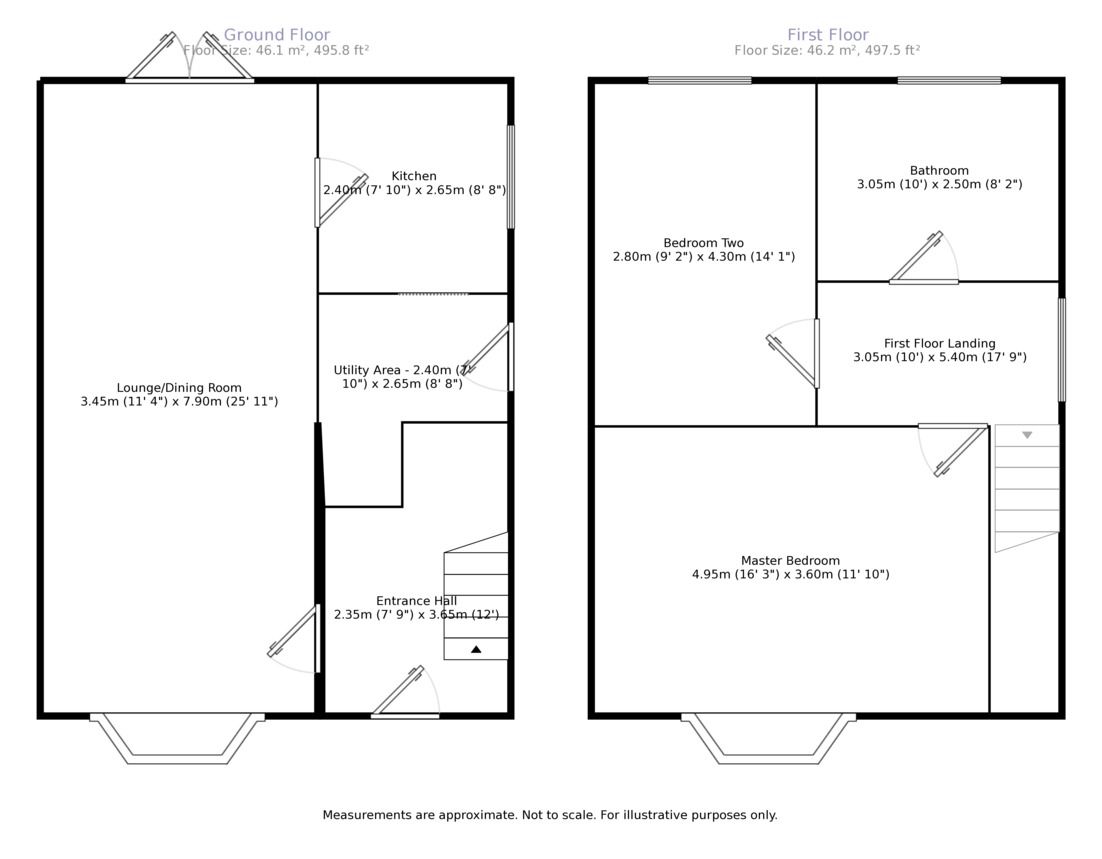2 Bedrooms to rent in Fenton Road, Stoke-On-Trent ST2 | £ 121
Overview
| Price: | £ 121 |
|---|---|
| Contract type: | To Rent |
| Type: | |
| County: | Staffordshire |
| Town: | Stoke-on-Trent |
| Postcode: | ST2 |
| Address: | Fenton Road, Stoke-On-Trent ST2 |
| Bathrooms: | 0 |
| Bedrooms: | 2 |
Property Description
* you're dream home awaits! * open house being held 12th April * If you think you've seen them all and are fed up of trawling through the internet for the perfect home to settle down into, then come and take a look inside this absolutely stunning property, its a real diamond! Perfect in every way this property boasts a large through lounge/diner, ideal for entertaining and creating those precious memories. With a modern fitted kitchen, bathroom, front/rear gardens and fully renovated and modernized throughout this property isn't going to disappoint.
All's that's now between you and your perfect home is securing your viewing appointment. So call today on , your next chapter awaits!
EPC grade = D
Entrance Hall
Upvc entrance door giving access to front garden. Single glazed frosted window to side elevation. Fitted carpet. Access to stairs and lounge.
Lounge / Dining Room (7.92m x 3.33m)
Double glazed bay window to front elevation. Double glazed patio doors giving access to rear garden. Radiator. Wooden floor. Spot lights to ceiling. Access to entrance hall and kitchen.
Kitchen (2.18m x 2.79m)
Double glazed window to side elevation. Radiator. Wooden floor. Part tiled walls to splash-backs. Range of matching wall and base units with matching three draw unit. Roll top work-surfaces incorporating sink and drainer. Integrated extractor fan, oven and four ring gas hob. Under stairs storage cupboard with shelving. Access to lounge and utility.
Utility Area (2.49m x 0.97m)
Upvc door giving access to the side elevation. Double glazed window to side elevation. Wooden floor. Space for washing machine.
First Floor Landing
Double glazed window to side elevation. Fitted carpet. Loft access. Access to stairs, bedrooms and bathroom.
Master Bedroom (3.05m x 3.35m)
Double glazed bay window to front elevation. Radiator. Fitted carpet. Spot lights to ceiling. Built in wardrobe.
Bedroom 2 (2.82m x 2.39m)
Double glazed window to rear elevation. Radiator. Fitted carpet. Spot lights to ceiling.
Bathroom (1.88m x 1.83m)
Double glazed frosted window to rear elevation. Chrome heated towel rail. Tiled floor. Fully tiled walls. White three piece bathroom suite consisting of pedestal wash hand basin, panel bath with shower to wall and low level w/c.
External
Front
Laid to lawn enclosed by fence and wall. Pedestrian gate. Paved pathway giving access to side and rear of the property.
Rear
Laid to lawn. Pedestrian gate. Enclosed by fence.
/8
Property Location
Similar Properties
To Rent Stoke-on-Trent To Rent ST2 Stoke-on-Trent new homes for sale ST2 new homes for sale Flats for sale Stoke-on-Trent Flats To Rent Stoke-on-Trent Flats for sale ST2 Flats to Rent ST2 Stoke-on-Trent estate agents ST2 estate agents



.png)











