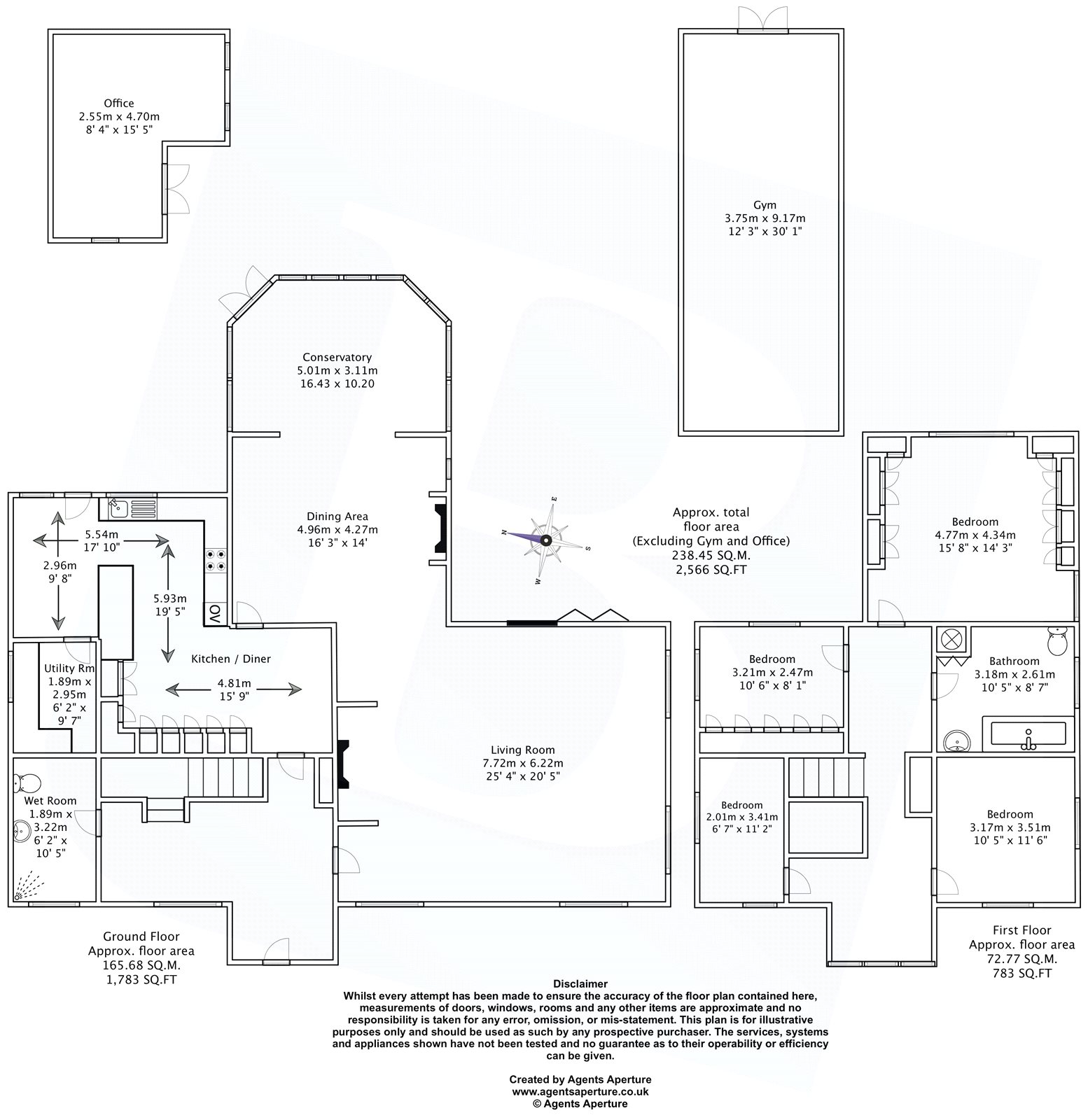4 Bedrooms to rent in Folkes Lane, Upminster RM14 | £ 692
Overview
| Price: | £ 692 |
|---|---|
| Contract type: | To Rent |
| Type: | |
| County: | Essex |
| Town: | Upminster |
| Postcode: | RM14 |
| Address: | Folkes Lane, Upminster RM14 |
| Bathrooms: | 2 |
| Bedrooms: | 4 |
Property Description
Offered for rental standing on a plot measuring 0.8 of an acre, this greatly extended family home was originally constructed in the 1800's. The property is located within a private plot, which is accessed via electric double opening gates leading to carriage style driveway. The property benefits from 25' lounge, 17' kitchen, separate utility room, 16' conservatory, ground floor shower room and four first floor bedrooms. Externally the property offers a 150'x 150' private rear garden, 15' office, 30' gym, 55' carport to the rear of the property and ample off street parking to the front. The property would make an ideal family home and also has the added advantage of being suitable for a home business operation. An immediate viewing is strongly recommended.
Lounge 7.72m (25'4) x 6.35m (20'10)
Two double glazed windows to side. Two double glazed windows to front. Double glazed door to rear. Decorative wooden beams to ceiling, wood
beams to walls, brick built fireplace with inset wood burner, four radiators.
Dining Room 4.93m (16'2) x 4.32m (14'2)
Wood beams to ceiling and walls. Brick built fireplace with inset wood burner, radiator.
Conservatory 5.03m (16'6) x 4.04m (13'3)
Double glazed windows to all aspects. Double glazed door to
rear. Tiled flooring with under floor heating, radiator.
Kitchen 5.46m (17'11) x 4.6m (15'1)
Glazed window and double glazed door to rear. Tiled flooring
with under floor heating. Range of base cupboards and drawers with Oak worktops over and inset double butler sink and mixer tap. Integrated double dishwasher, integrated double oven with gas hob and extractor fan over, triple fridge/freezer and wine fridge to remain. Central breakfast island with cupboards under and Oak worktops over. Range of matching eye level cupboards.
Utility Room 2.95m (9'8) x 1.88m (6'2)
Double glazed window to side. Tiled flooring, smooth ceiling, range of base cupboards and drawers with worktops over. Space for washing machine and fridge/freezer. Range of matching eye level cupboards and drawers, cupboard housing combination boiler.
Ground Floor Cloakroom / Wet Room
Obscure double glazed window to front and side. Smooth ceiling, wall mounted power shower, low level wc, wall mounted sink with mixer tap. Tiled flooring with under floor heating, radiator.
Bedroom 1 5.03m (16'6) x 4.62m (15'2)
Double glazed windows to side and rear. Smooth ceiling, fitted wardrobes to two walls, radiator.
Bedroom 2 5.41m (17'9) x 3.33m (10'11)
Double glazed windows to front and side. Smooth ceiling, radiator.
Bedroom 3 3.23m (10'7) x 2.51m (8'3)
10'7" x 8'3" (3.23m x 2.51m) Double glazed windows to side and rear. Smooth ceiling, radiator.
Bedroom 4 3.43m (11'3) x 2.06m (6'9)
Double glazed windows to front and side. Smooth ceiling, radiator. Access to loft space.
Bathroom 1
Obscure double glazed window to side. Smooth ceiling, double size panelled bath with mixer tap and shower attachment, wall mounted power
shower, low level wc, pedestal wash hand basin with mixed tap. Tiled flooring, radiator, cupboard housing water cylinder.
Contact us;
63 Station Road, Upminster, Essex, RM14 2SU
Tel: Fax: Email:
Property Location
Similar Properties
To Rent Upminster To Rent RM14 Upminster new homes for sale RM14 new homes for sale Flats for sale Upminster Flats To Rent Upminster Flats for sale RM14 Flats to Rent RM14 Upminster estate agents RM14 estate agents



.png)









