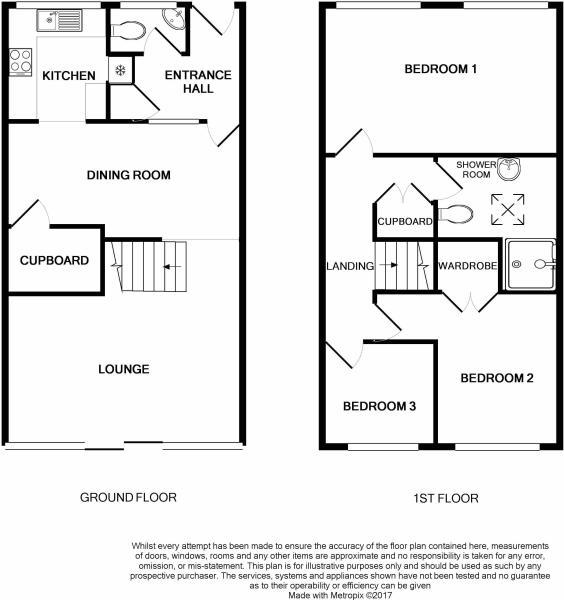3 Bedrooms to rent in Glebe Gardens, Harlington, Dunstable LU5 | £ 282
Overview
| Price: | £ 282 |
|---|---|
| Contract type: | To Rent |
| Type: | |
| County: | Bedfordshire |
| Town: | Dunstable |
| Postcode: | LU5 |
| Address: | Glebe Gardens, Harlington, Dunstable LU5 |
| Bathrooms: | 1 |
| Bedrooms: | 3 |
Property Description
Well presented home * entrance hall * lounge * dining room * fitted kitchen * three bedrooms * bathroom * low maintenance rear garden * parking * garage in nearby block * modern gas central heating * double glazing * unfurnished * available Mid-january 2019 * good order throughout * internal viewing strongly advised *
Entrance
Part opaque glazed and leaded hardwood door opening to the entrance hall.
Entrance Hall
Built-in storage cupboard with shelving and housing the has and electricity meters and the consumer unit. Radiator with decorative cover.
Cloakroom
Tiled to dado level and comprising a two piece suite with a low-level WC and wall-mounted wash hand basin. Inset spotlights to the ceiling. Replacement high-level opaque Georgian style double glazed window to the front aspect.
Living Room (4.67m x 3.33m (15'4" x 10'11"))
Replacement double glazed sliding patio door opening to the rear garden with full height double glazed picture windows to each side. Two wall light points. Two double panelled radiators. Coving to the ceiling. Feature display recess.
Dining Room (4.67m x 3.66m (15'4" x 12'0"))
Narrowing to 9'2". Walk-in understairs storage cupboard. Double panelled radiator. Central heating thermostat. Coving to the ceiling. Stairs rising to the first floor accommodation.
Kitchen (2.41m x 2.13m (7'11 x 7'0"))
Comprising a range of larder, eye and base level units with under cupboard lighting and complementary tiled work surfaces and splashbacks. Inset single drainer sink unit with mixer tap over. Slot-in cooker with cooker hood over. Space for a fridge/freezer. Plumbing and space for a washing machine. Wall-mounted gas-fired boiler serving all central heating and hot water requirements. Inset spotlights to the ceiling. Ceramic tiled floor. Replacement double glazed window to the front aspect.
First Floor Accommodation
Landing
Built-in linen cupboard. Additional storage cupboard. Coving to the textured ceiling. Radiator.
Bedroom One (4.67m x 3.33m (15'4" x 10'11"))
Two replacement double glazed windows to the front aspect. Two wall light points. Two double panelled radiators. Inset spotlights to the ceiling.
Bedroom Two (3.07m x 2.62m (10'1 x 8'7"))
Plus a recess of 3'8" x 2'7". Replacement double glazed window to the rear aspect. Built-in wardrobe/storage cupboard providing hanging, shelving and storage space. Radiator. Coving to the ceiling.
Bedroom Three (2.16m x 1.96m (7'1" x 6'5"))
Replacement double glazed window to the rear aspect. Radiator. Inset spotlights and coving to the ceiling.
Shower Room
Fully tiled walls and comprising a three piece suite with a shower cubicle with fitted 'Aqualisa' shower and glass door, a low-level WC with concealed cistern, wash hand basin with mixer tap over set on a vanity unit with storage cupboard under. Further display and storage cupboards. Feature lighting. Chrome ladder radiator. Sky Light.
Externally
Front Garden
An easy to manage area with a pathway leading to the entrance door with the remainder being laid to slate chippings.
Viewing
By appointment through Bradshaws.
Referencing
All tenancies are subject to satisfactory referencing.
Letting Fees
The asking rent does not include letting fees. Depending on your circumstances and the property you select, we may also apply the following upfront fees:
* General administration fees
* Reference fees (including credit checks, bank, guarantor, previous landlord, etc)
* Application fees
* Fees for drawing up tenancy agreements
* Inventory fees, including check-in and check-out fees
* Guarantor arrangement/application fees
* Additional occupant fees
* Pets disclaimer fees/additional pet deposit
Fees may be charged on a per person, or per property basis.
Property Location
Similar Properties
To Rent Dunstable To Rent LU5 Dunstable new homes for sale LU5 new homes for sale Flats for sale Dunstable Flats To Rent Dunstable Flats for sale LU5 Flats to Rent LU5 Dunstable estate agents LU5 estate agents



.png)










