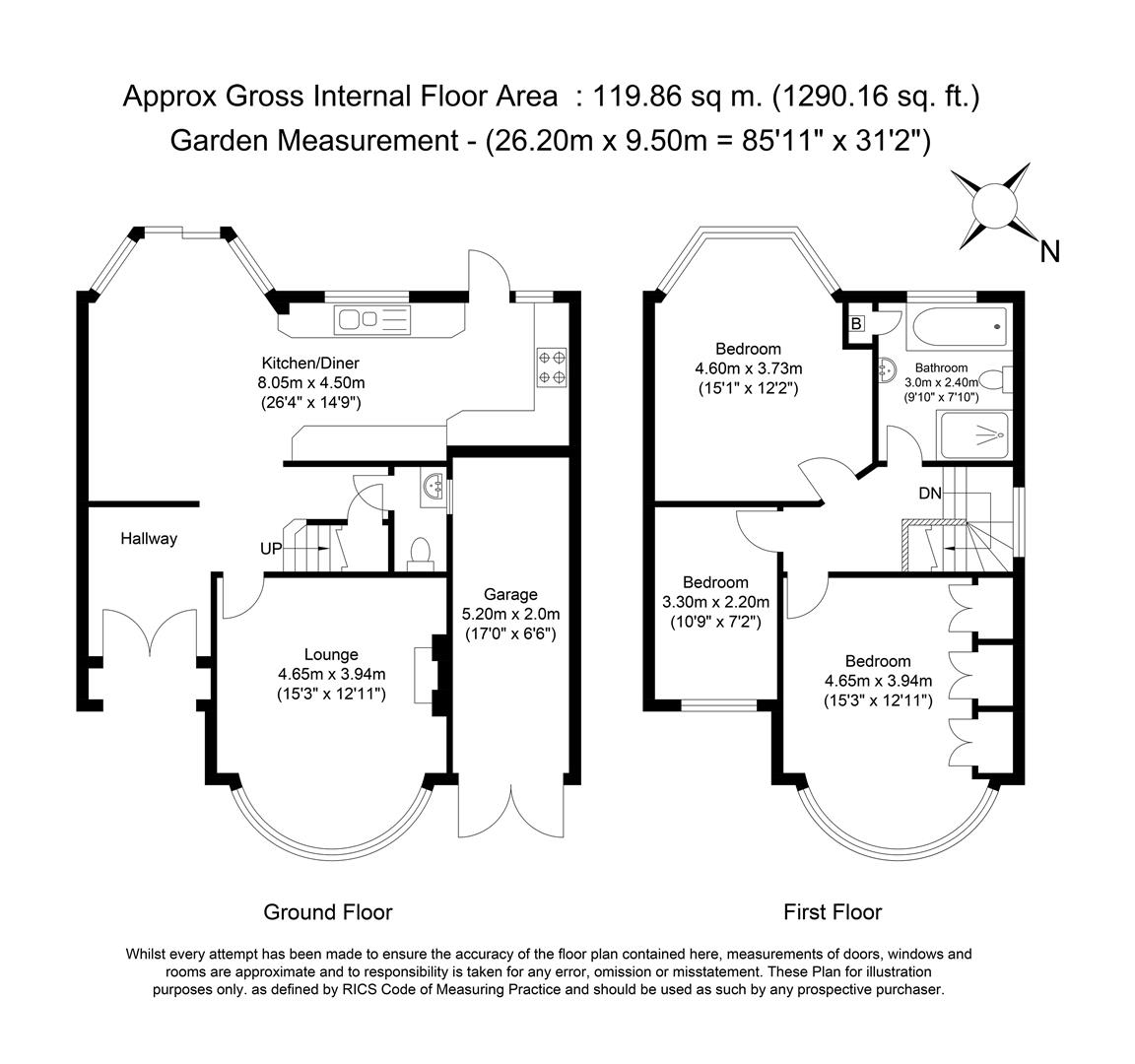3 Bedrooms to rent in Grosvenor Gardens, London N14 | £ 438
Overview
| Price: | £ 438 |
|---|---|
| Contract type: | To Rent |
| Type: | |
| County: | London |
| Town: | London |
| Postcode: | N14 |
| Address: | Grosvenor Gardens, London N14 |
| Bathrooms: | 1 |
| Bedrooms: | 3 |
Property Description
A three bedroom semi detached house to let, benefitting garage and own drive. Located within 0.3 miles of Oakwood Piccadilly Line Station, shops and entrance to Trent Park - Available Immediately on a Furnished Basis
Hallway
Hallway with half glazed door to front, double radiator, understairs cupboard, coving to ceiling and doors to
Lounge (4.47m (into bay) x 3.89m (14'7" (into bay) x 12'9")
With double glazed rounded bay window to front, single radiator under, fireplace housing coal effect gas fire, fitted carpet and coving to ceiling.
Downstairs Cloakroom
With window to side, low flush w/c and wash hand basin set into unit.
Dining Area (4.70m x 3.25m (15'5" x 10'7"))
With double glazed angled bay sliding patio doors and windows to rear, carpet, coving to ceiling and ceiling lights, leading to Kitchen area.
Kitchen Area (4.62m x 2.90m (15'1" x 9'6"))
With double glazed window to rear and further double glazed window and door to rear leading to rear garden, range of wall and base units with worktops over incorporating stainless steel single bowl, single drainer sink unit with mixer tap, fitted dishwasher, integrated washing machine, fridge and freezer, gas hob and charcoal grill with oven under and extractor over, part tiled wall surfaces, tiled floor and ceiling lights.
Landing
With picture window to side, loft access, double radiator, and doors to:
Bedroom One (4.83m (into bay) x 3.71m (15'10" (into bay) x 12'2)
With double glazed angled bay window to rear, fitted carpet, double radiator, and coving to ceiling.
Bedroom Two (4.62m x 3.68m (15'1" x 12'0"))
With double glazed rounded bay window to front with leaded light lattice tops, single radiator under, carpet and coving to ceiling.
Bedroom Three (3.23m x 2.16m (10'7" x 7'1"))
With double glazed window to front, double radiator under, carpet and coving to ceiling.
Bathroom/Wc
With double glazed frosted glass window to rear, suite comprising panelled bath with mixer tap and shower attachment, low flush w/c, pedestal wash hand basin, tiled shower cubicle, tiled walls, cupboard housing Vaillant gas boiler, ceiling lights.
Front Garden
Lawned area with tree and mature shrubs and steps and pathway to front door, driveway to Garage.
Rear Garden
Mainly laid to lawn with trees and mature shrub borders, outside tap and pedestrian side access. There is a pond covered by decking.
Garage (5.79m x 2.21m (18'11" x 7'3"))
Approached via driveway with double doors, power and lighting.
Property Location
Similar Properties
To Rent London To Rent N14 London new homes for sale N14 new homes for sale Flats for sale London Flats To Rent London Flats for sale N14 Flats to Rent N14 London estate agents N14 estate agents



.png)











