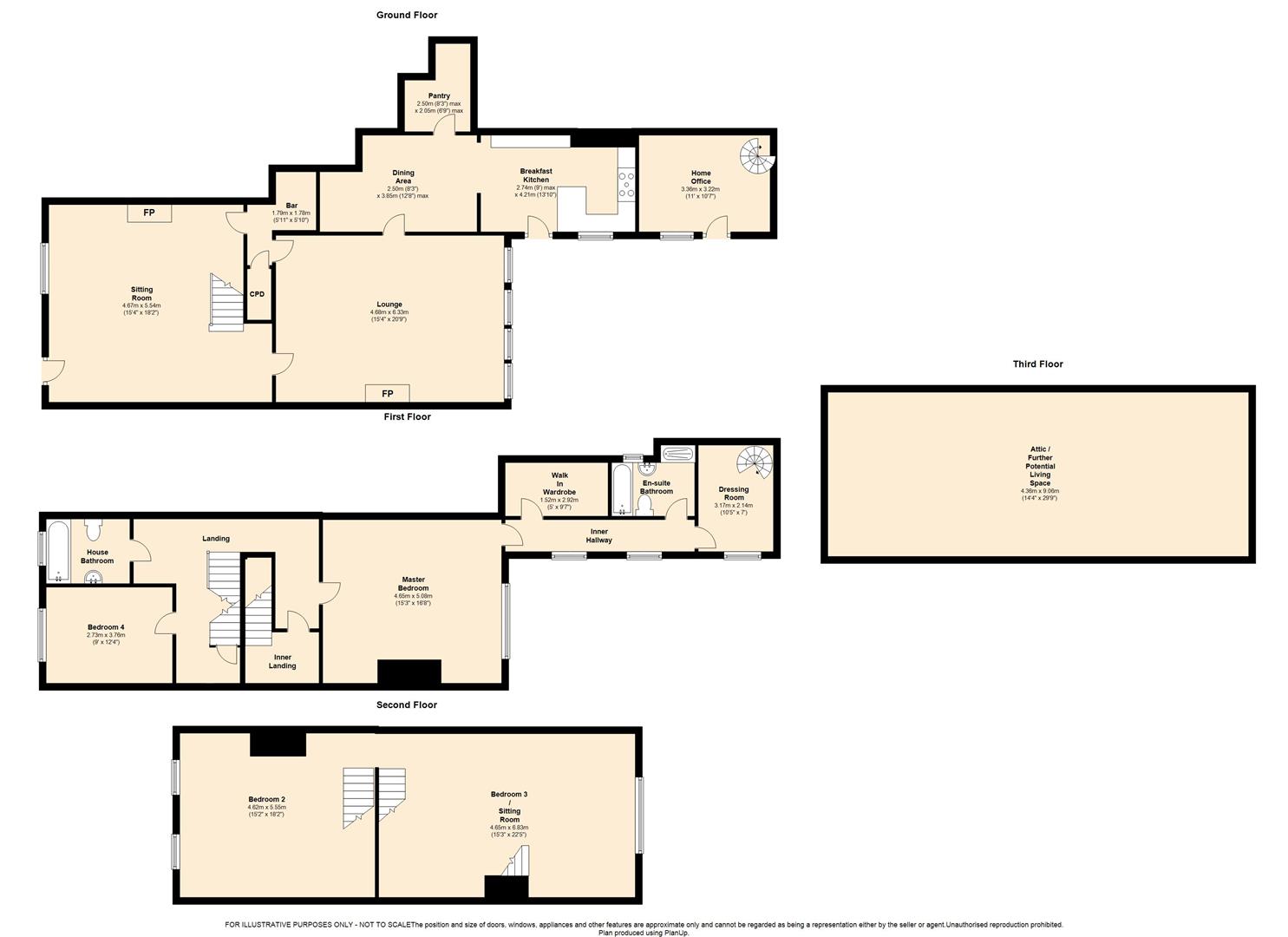4 Bedrooms to rent in Hollins, Triangle, Sowerby Bridge HX6 | £ 231
Overview
| Price: | £ 231 |
|---|---|
| Contract type: | To Rent |
| Type: | |
| County: | West Yorkshire |
| Town: | Sowerby Bridge |
| Postcode: | HX6 |
| Address: | Hollins, Triangle, Sowerby Bridge HX6 |
| Bathrooms: | 2 |
| Bedrooms: | 4 |
Property Description
Deceptive from its roadside position, Yorkstone is a unique, Grade II Listed property boasting many period features and offering spacious accommodation set over 3 floors. Rarely does an opportunity to rent such characterful accommodation exist, and a viewing is essential to appreciate.
Briefly comprising: Breakfast kitchen, dining area, lounge, sitting room, bar, home office, master bedroom suite with dressing room, walk in wardrobe and en suite bathroom, three further double bedrooms and house bathroom.
Externally: Parking to the front and a private, South facing patio garden to the rear.
Leeds approx 25 miles. Manchester approx 25 miles.
Fees apply: £95 application fee per applicant, single £75 admin.
Ground Floor
Breakfast Kitchen
Dining Area
Pantry
Lounge
Sitting Room
Bar
Home Office
First Floor
Master Bedroom
En Suite Bathroom
Walk in Wardrobe
Dressing Room
Bedroom Four
House Bathroom
Second Floor
Bedroom Two
Bedroom Three/Sitting Room
Location
Triangle is a premier location being close to the M62 network accessing both Leeds and Manchester. Having easy access to the centres of Ripponden and Sowerby Bridge, which benefit from many fine eateries, bars and shops yet remain close to superb open countryside. There are good local schools surrounding the area. Access to both Manchester International Airport and Leeds Bradford Airport. Train station's in nearby Sowerby Bridge and Halifax both provide access to the cities of Leeds, Manchester and Bradford; Halifax station also provides a direct service to London.
General Information
Dating back to circa. 1750, we understand the original section of the house was used as a hunting lodge. It has been added to and modernised over the years and now benefits from gas central heating and hardwood double glazing throughout.
The bespoke kitchen is made from solid Pippi Oak and comprises a range of base, drawer and eye level units with Quartz Stone worktops incorporating 1 & 1/2 bowl Franke sink and a breakfast bar. Integrated appliances include: Neff microwave, Neff oven grill, Neff electric fan oven, Neff 5 ring gas hob with extractor fan and light above. Baumatic tumble dryer, Indesit washing machine, Beko dishwasher and Indesit fridge. Additionally, the kitchen houses one of the boilers and benefits from spotlights to the ceiling and electric underfloor heating which continues through into the dining area. Situated off the dining area is a useful pantry room with shelving and space for a fridge freezer.
The spacious lounge benefits from mullioned stone windows with window seats, exposed beams and a gas fire set on a stone hearth. The bar benefits from original stone slab counter and fitted shelving and can be accessed from both the lounge and the sitting room, which is currently set up as a formal dining room. This room has an open working fireplace with original feature tiles set on a stone hearth, exposed beams, door accessing the rear garden and an open staircase leading up to the first floor.
Bedroom four is a double room with a window to the rear elevation and features exposed beams. It is situated on the first floor along with the house bathroom which houses the second boiler and has a white vt suite comprising: Bath, WC and wash hand basin with electric lighted mirror above. Across the landing is the master bedroom suite with feature Oak beams and stone mullioned windows. There is a walk-in-wardrobe with original stone hayloft, dressing room and en suite bathroom with a white vt suite comprising: Bath, WC, wash hand basin and a walk in shower.
Accessed from the dressing room via a spiral staircase down to the first floor, is the home office which also has an external access door to the front elevation.
The second floor houses bedrooms two and three which are both very generously sized doubles and feature exposed beams. Bedroom three is currently utilised as a sitting room and benefits from fitted wardrobes and stone mullioned windows. The third floor attic space is accessed from here via a hatch and drop down ladder and subject to obtaining the necessary permissions, this has potential to be converted to create additional living accommodation.
Externals
A cobbled area to the front of the property provides an off-road parking space. To the rear there is a private, enclosed South facing garden with York stone paving and a gate accessing Butterworth Lane.
Local Authority
Calderdale mbc
Directions To
From Halifax proceed along the A58 Rochdale Road towards Sowerby Bridge. Continue through Sowerby Bridge on the A58 until reaching Triangle. On approaching Triangle the property is set up the cobbles on the right hand side, just before the turning to Butterworth Lane.
For Satellite Navigation - HX6 3LU
Property Location
Similar Properties
To Rent Sowerby Bridge To Rent HX6 Sowerby Bridge new homes for sale HX6 new homes for sale Flats for sale Sowerby Bridge Flats To Rent Sowerby Bridge Flats for sale HX6 Flats to Rent HX6 Sowerby Bridge estate agents HX6 estate agents



.png)



