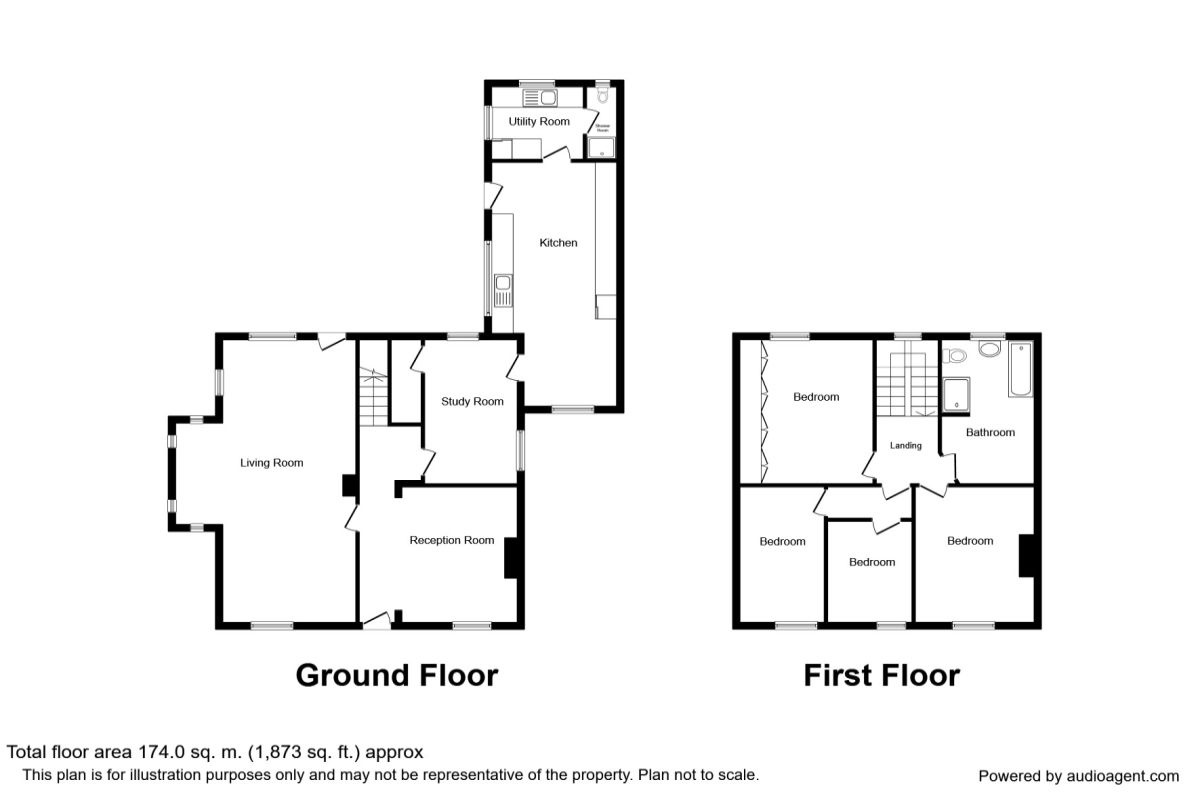4 Bedrooms to rent in Houghtons Lane, St. Helens WA10 | £ 369
Overview
| Price: | £ 369 |
|---|---|
| Contract type: | To Rent |
| Type: | |
| County: | Merseyside |
| Town: | St. Helens |
| Postcode: | WA10 |
| Address: | Houghtons Lane, St. Helens WA10 |
| Bathrooms: | 1 |
| Bedrooms: | 4 |
Property Description
As you drive through the electronic private gates you are greeted by a large courtyard area which provides ample parking for the farmhouse. Furthermore the property is surrounded by open views and has a fantastic sized garden ideal for families. Internally the property boasts excellent sized rooms decorated within the keeping of a farm house with exposed beams and feature fireplaces. This property is not expected to be on the market for long, call now to arrange your viewing! EPC Grade E.
Reception Room (3.96m x 4.55m)
Wood effect flooring, central heating radiator, double glazed window to front.
Living Room (5.31m x 8.33m)
Feature fireplace with seating area, wood effect flooring, UPVC double glazed windows to front, rear and side, central heating radiator.
Dining Room / Study (2.62m x 4.24m)
Wood effect flooring, central heating radiator, double glazed window to side.
Kitchen / Diner (3.48m x 7.19m)
Accessed via the study room, tiled flooring, range of wall and base units central heating radiator, UPVC double glazed windows to front and side.
Utility Room
UPVC Double glazed window to rear and side. Tiled flooring.
Shower Room
Low level WC and step in shower cubicle, upvc double glazed window to rear.
First Floor Landing
Bedroom 1 (3.40m x 3.96m)
UPVC double glazed window to front, central heating radiator, fitted wardrobes.
Bedroom 2 (3.07m x 4.24m)
UPVC double glazed window to rear, central heating radiator.
Bedroom 3 (2.36m x 3.96m)
UPVC double glazed window to front, central heating radiator.
Bedroom 4 (2.36m x 2.97m)
UPVC double glazed window to rear, central heating radiator
Bathroom (2.62m x 4.22m)
Laminate flooring, double glazed window to rear, four piece bathroom suite with step in shower cubicle, bath, wash hand basin and low level WC.
External
Externally the property boasts a large, delightful Yorkshire Stone courtyard, owned by the property, with access through electronic gates. The courtyard also allows shared access to the other two properties of the Lower Barrowfield Farm Estate and provides ample parking for the Farm House, together with open areas. There is a front garden affording uninterrupted countryside views and private pedestrian access to the property. Finally to the rear, there is a patio area and a large mature garden.
/8
Property Location
Similar Properties
To Rent St. Helens To Rent WA10 St. Helens new homes for sale WA10 new homes for sale Flats for sale St. Helens Flats To Rent St. Helens Flats for sale WA10 Flats to Rent WA10 St. Helens estate agents WA10 estate agents



.png)











