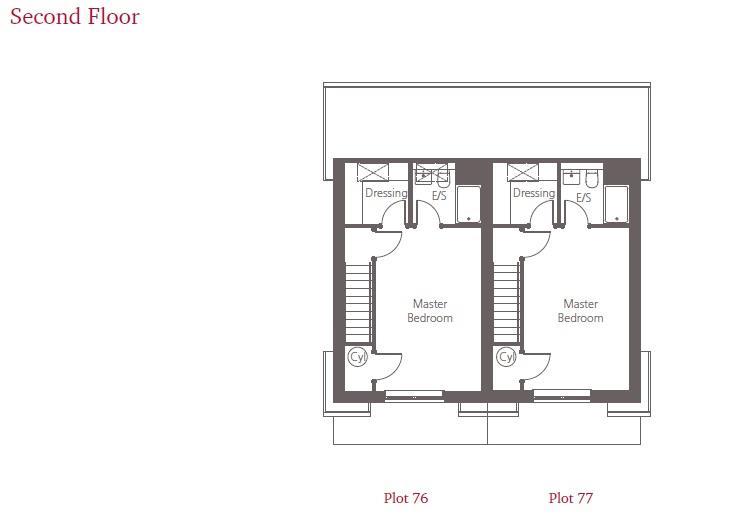3 Bedrooms to rent in Kingfisher Drive, Maidenhead SL6 | £ 392
Overview
| Price: | £ 392 |
|---|---|
| Contract type: | To Rent |
| Type: | |
| County: | Windsor & Maidenhead |
| Town: | Maidenhead |
| Postcode: | SL6 |
| Address: | Kingfisher Drive, Maidenhead SL6 |
| Bathrooms: | 0 |
| Bedrooms: | 3 |
Property Description
Summary
Spectacular 3 bedroom property Recently built by Shanly Homes on Maidenheads most prestigious site, Boulters Meadow. Available from the end of August.
This house constitutes 3 double bedrooms, 2 bathrooms and downstairs WC, separate kitchen living space, fully enclosed rear garden, side access and allocated parking.
Fully integrated appliances, fitted wardrobes and a dressing area to the master bedroom. This property must be viewed.
Please call now for viewings.
Available January.
Description
Entrance Hall
Door to cloakroom, stairs to first floor landing, under stairs storage cupboard, door to:
Kitchen
11' 10" max x 7' 3" max ( 3.61m max x 2.21m max )
Range of quality contemporary kitchen units with work surfaces and upstand, underslung stainless steel sink with mixer tap over, stainless steel integrated single oven, stainless steel four ring gas hob with cooker hood over, integrated microwave, integrated and concealed fridge/freezer, washing machine and dishwasher, ceramic tiled floor, double glazed window to front aspect, TV and BT points.
Living / Dining Room
15' 3" max x 13' 9" max ( 4.65m max x 4.19m max )
Double glazed window and double doors affording access to a raised decking area and views over the rear garden, TV and BT points.
Cloakroom
Low level wc, pedestal wash hand basin, ceramic tiling to floor and half height on walls.
First Floor Landing
Storage cupboard, doors to bedrooms two and three, door to bathroom, stairs to second floor landing.
Bedroom Two
13' 9" max x 10' 7" max ( 4.19m max x 3.23m max )
Two double glazed windows to the rear aspect affording views over the rear garden, built in wardrobe, TV and BT points, door to:
Bathroom
Three piece suite comprising of a low level wc, pedestal wash hand basin and panel enclosed bath with shower attachment, chrome heated towel rail, ceramic wall and floor tiles, shaver socket and extractor fan.
Bedroom Three
10' 11" max x 7' 1" max ( 3.33m max x 2.16m max )
A double glazed window to the front aspect, TV and BT points.
Second Floor Landing
Door to:
Master Bedroom
16' 5" max x 10' 8" max ( 5.00m max x 3.25m max )
Storage cupboard housing mega flow hot water cylinder, double glazed window to front aspect, TV and BT points, doors to Dressing Room and En-suite Shower Room.
En-Suite Shower Room
Thermostatically controlled shower with low profile shower tray and glazed screen, low level wc, pedestal wash hand basin, chrome heated towel rail, ceramic wall and floor tiles, shaver socket and extractor fan.
Dressing Room
6' 6" max x 6' 3" max ( 1.98m max x 1.91m max )
Velux window and built in wardrobe.
Outside
Front
Landscaped front garden with pathway to covered and lit entrance for the front door.
Rear
Turfed and panel fence enclosed rear garden with gated access and a raised decking area directly to the rear of the property.
Directions
From Maidenhead town centre take the A4 towards the River and bridge, prior to the petrol station turn left into Ray Park Avenue. At the first crossroads turn left into Ray Park Road and follow the road into Blackamoor Lane where the development will be found on the right hand side.
Please note that the photographs are representative of the finished product
While every reasonable effort is made to ensure the accuracy of descriptions and content, we should make you aware of the following guidance or limitations.
(1) money laundering regulations – prospective tenants will be asked to produce identification documentation during the referencing process and we would ask for your co-operation in order that there will be no delay in agreeing a tenancy.
(2) These particulars do not constitute part or all of an offer or contract.
(3) The text, photographs and plans are for guidance only and are not necessarily comprehensive.
(4) Measurements: These approximate room sizes are only intended as general guidance. You must verify the dimensions carefully to satisfy yourself of their accuracy.
(5) You should make your own enquiries regarding the property, particularly in respect of furnishings to be included/excluded and what parking facilities are available.
(6) Before you enter into any tenancy for one of the advertised properties, the condition and contents of the property will normally be set out in a tenancy agreement and inventory. Please make sure you carefully read and agree with the tenancy agreement and any inventory provided before signing these documents.
Property Location
Similar Properties
To Rent Maidenhead To Rent SL6 Maidenhead new homes for sale SL6 new homes for sale Flats for sale Maidenhead Flats To Rent Maidenhead Flats for sale SL6 Flats to Rent SL6 Maidenhead estate agents SL6 estate agents



.png)











