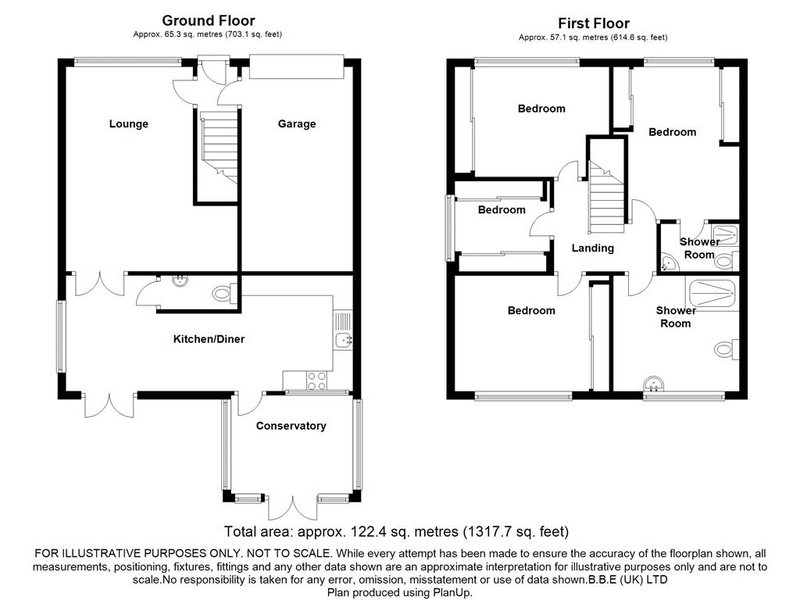4 Bedrooms to rent in Kings Gardens, Upminster RM14 | £ 462
Overview
| Price: | £ 462 |
|---|---|
| Contract type: | To Rent |
| Type: | |
| County: | Essex |
| Town: | Upminster |
| Postcode: | RM14 |
| Address: | Kings Gardens, Upminster RM14 |
| Bathrooms: | 3 |
| Bedrooms: | 4 |
Property Description
An opportunity has arisen to rent this four bedroom detached family home conveniently located for Hall Mead secondary school and further local amenities. The property benefits from a 21ft kitchen/breakfast room, 16ft lounge, conservatory and ground floor wc, four first floor bedrooms with master bedroom benefiting from an en-suite/shower room, 15ft integral garage and off street parking. The property is available now and is offered part furnished.
Entrance Hallway
Stairs to first floor accommodation, doors to ground floor accommodation, smooth ceiling with cornice coving, wood effect laminate flooring.
Lounge 4.93m (16'2) x 3.56m (11'8)
Double glazed window to front, two radiators, smooth ceiling with cornice coving and inset spot lights, wood effect laminate flooring. Double opening panelled doors leading to:
Kitchen / Breakfast Room 6.43m (21'1) x 3.38m (11'1)
Double glazed doors to rear leading to rear garden, double glazed windows to side, a range of base level cupboards and drawers with work topsover, work top with inset sink and mixer tap, integrated aeg oven and gas hob with extractor fan over, integrated fridge freezer and Electrolux dishwasher, two radiators, complimentary tiling, smooth ceiling with cornice coving and inset spot lights, wood effect laminate flooring. Door to WC.
Conservatory 3.15m (10'4) x 1.96m (6'5)
Double glazed windows to rear and side, double glazed opening doors giving access to rear garden, radiator, wood effect laminate flooring.
Ground Floor WC
Low level wc, wall mounted sink with mixer tap and tiled splash back. Extractor fan, smooth ceiling with cornice coving and inset spot lights, tiled flooring.
Bedroom 1 4.22m (13'10) x 2.77m (9'1)
Double glazed windows to front, fitted wardrobes to both sides to remain, bedside drawers to remain, further drawer unit to remain, smooth ceiling with cornice coving. Personal door to:
En-Suite
Double glazed window to side, shower cubicle with wall mounted shower, corner sink with mixer tap, low level wc. Heated towel rail, extractor fan, full complimentary tiling, smooth ceiling with inset spot lights, tiled flooring.
Bedroom 2 3.2m (10'6) x 3.1m (10'2)
Double glazed window to front, fitted wardrobes to side, radiator, drawers to remain, smooth ceiling with cornice coving, wood effect laminate flooring.
Bedroom 3 3.43m (11'3) x 2.64m (8'8)
Double glazed windows to rear, built in wardrobes to remain, bedside cabinets and eye level cupboards to remain, further built in storage cupboard housing tank, radiator, smooth ceiling with cornice coving.
Bedroom 4 3.02m (9'11) x 1.65m (5'5)
Double glazed window to side, fitted wardrobes to side with drawer unit to remain, eye level cupboard, radiator, smooth ceiling with cornice coving.
Bathroom 2.82m (9'3) x 2.39m (7'10)
Obscure double glazed window to rear. White suite comprising of: Panelled bath with mixer tap and hand shower with glazed guard, low level wc, wall mounted sink. Heated towel rail, extractor fan, smooth ceiling with cornice coving and inset spot lights.
Contact us;
63 Station Road, Upminster, Essex, RM14 2SU
Tel: Fax: Email:
Property Location
Similar Properties
To Rent Upminster To Rent RM14 Upminster new homes for sale RM14 new homes for sale Flats for sale Upminster Flats To Rent Upminster Flats for sale RM14 Flats to Rent RM14 Upminster estate agents RM14 estate agents



.png)






