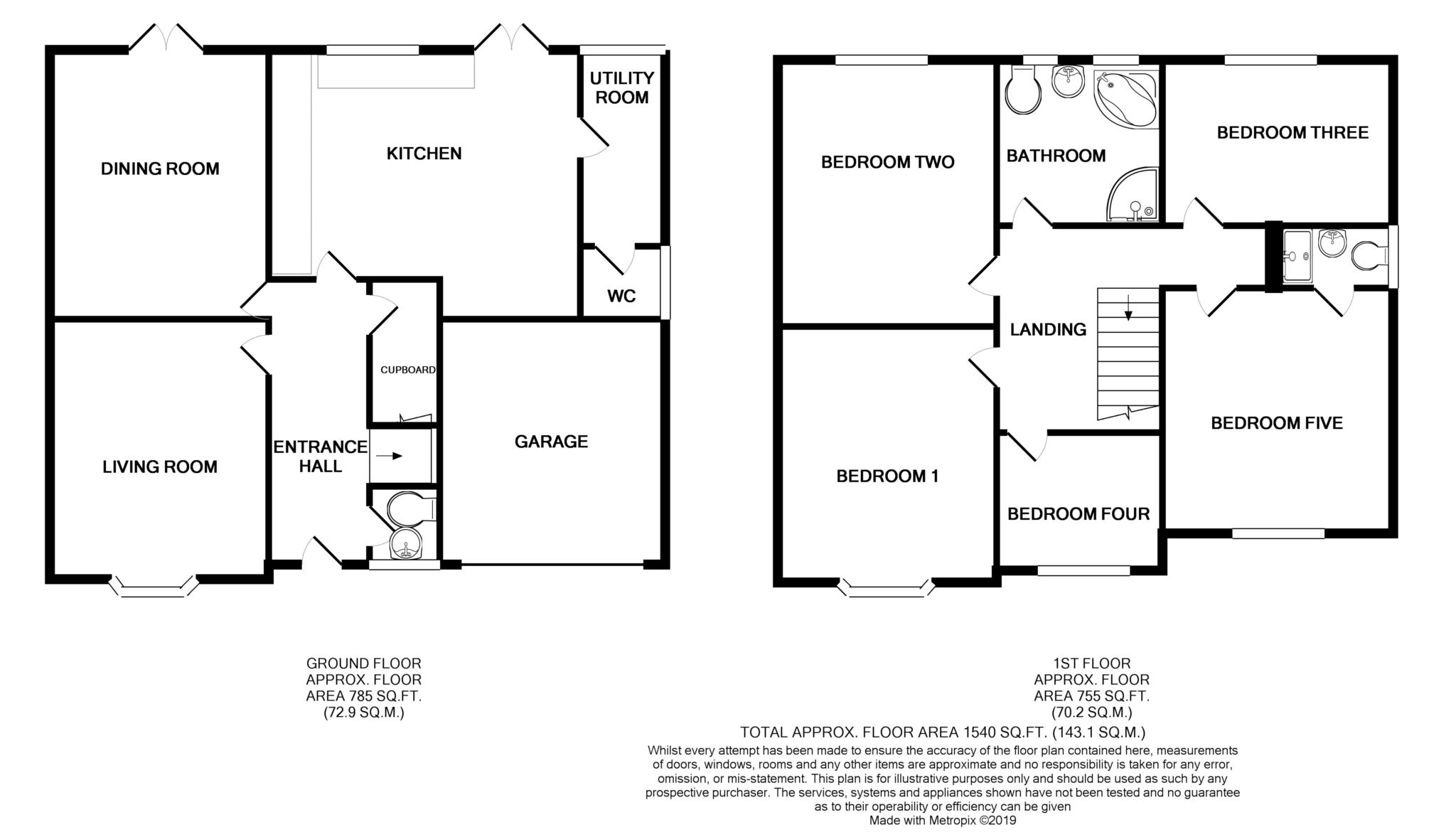5 Bedrooms to rent in Noctorum Avenue, Prenton CH43 | £ 213
Overview
| Price: | £ 213 |
|---|---|
| Contract type: | To Rent |
| Type: | |
| County: | Merseyside |
| Town: | Prenton |
| Postcode: | CH43 |
| Address: | Noctorum Avenue, Prenton CH43 |
| Bathrooms: | 1 |
| Bedrooms: | 5 |
Property Description
A spacious and well presented semi detached house offering well planned and generous accommodation throughout. Having uPVC double glazing, combi fired central heating the layout comprises reception hall, two reception rooms, modern fitted kitchen, utility room and a cloak room. To the first floor there are five bedrooms, one having en suite and a four piece bathroom. To the rear of the property there is a generous garden laid to lawn with decking area. To the front there is a driveway for off road parking leading to the garage. Ideally located in a popular residential area, the property is in walking distance of rail and bus routes and local shops, grammar and secondary schools are within easy access. Motor way networks with links to Liverpool and Chester are a couple of minutes drive away.
Cloak Room - 3'10" (1.17m) x 3'6" (1.07m)
Low level wc, wash hand basin.
Lounge - 11'2" (3.4m) x 13'3" (4.04m)
Feature fire surround with inset gas fire, laminate flooring, bay window to front.
Dining Room - 10'5" (3.18m) x 13'6" (4.11m)
Laminate flooring, doors to garden.
Kitchen - 15'0" (4.57m) x 11'8" (3.56m)
Smart fitted kitchen with excellent range of units in beech at eye and floor level, complementary work surface, build in oven and hob with extractor hood, space for appliances, part tiled walls, door to garden, door to utility room.
Utility Room - 6'5" (1.96m) x 4'2" (1.27m)
Units to eye and floor level, part tiled walls, plumbing for appliances, door to cloak room.
Cloak Room - 5'3" (1.6m) x 2'10" (0.86m)
Low level wc, wash hand basin.
Bedroom One - 12'4" (3.76m) x 12'9" (3.89m)
Window to front.
Bedroom Two - 10'6" (3.2m) x 13'6" (4.11m)
Window to rear
Bedroom Three - 12'2" (3.71m) x 10'3" (3.12m)
Window to front, door to en suite.
En suite - 5'9" (1.75m) x 3'0" (0.91m)
Three piece suite in white comprising shower cubicle with wall mounted shower, low level wc, wash hand basin, window to side.
Bedroom Four - 8'2" (2.49m) x 12'2" (3.71m)
Window to rear.
Bedroom Five - 7'2" (2.18m) x 7'9" (2.36m)
Window to front.
Bathroom - 8'5" (2.57m) x 8'3" (2.51m)
Four piece suite in white comprising shower cubicle with wall mounted shower, corner bath, low level wc, wash hand basin, tiling to walls, window to rear.
Notice
All photographs are provided for guidance only.
Property Location
Similar Properties
To Rent Prenton To Rent CH43 Prenton new homes for sale CH43 new homes for sale Flats for sale Prenton Flats To Rent Prenton Flats for sale CH43 Flats to Rent CH43 Prenton estate agents CH43 estate agents



.png)




